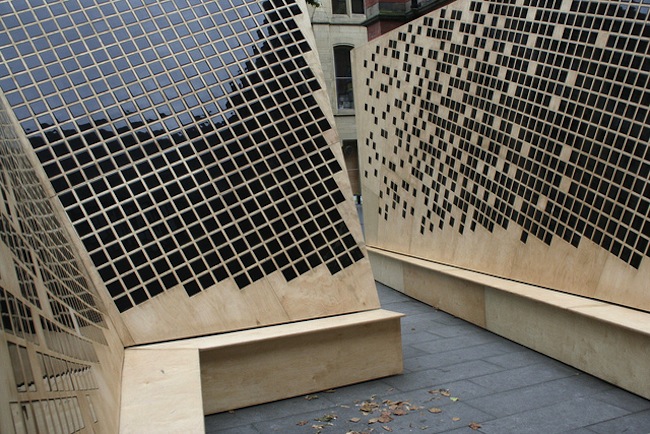In 2010 students from the Manchester School of Architecture used glazed ceramic tiles to give visitors to the Manchester Museum a slightly skewed perspective on reality. They created Reflective Room, a contemplative installation in the museum’s courtyard. The project was the winning design of a competition for 5th year Architecture students from the Prototype and Re_Map studio units.
Inspired by the changes that unfold in the courtyard over the course of the day, the Reflective Room team designed a new environment in which people can reflect on and re-engage with their surroundings. Using everyday materials, including plywood and black glazed ceramic tiles, its design is both subtle and delicate and creates an experiential space. The aim was to utilize the ordinary to create the sublime. Enclosing the courtyard changed the nature of the space and brought it into a more human scale. Edges, materials, weather and the surrounding environment will become more apparent through subtle reflections.
The Reflective Room was fabricated in the Art and Design Workshops at MMU and assembled by the students involved in the project. The tiles were donated by Pilkington’s Tiles Plc of Manchester, the UK’s largest manufacturer of ceramic tiles. Atelier One, an engineering consultancy group, contributed design consultation. The video below shows the students assembling a prototype of the structure.
Above image: Manchester School of Architecture students’ Reflective Room was installed in the Manchester Museum’s courtyard in 2010. Courtesy of the designers. Photograph by Gareth Hacking.





Manchester School of Architecture students’ Reflective Room was installed in the Manchester Museum’s courtyard in 2010. All images courtesy of the designers. Photography by Gareth Hacking.
Students from the Manchester School of Architecture build a prototype for the Reflective Room at the Manchester Museum in 2010. The project used the distorted reflective properties of black glazed ceramic tile to turn the museum’s courtyard into an experiential art space.
Visit the Reflective Room Blog

Add your valued opinion to this post.