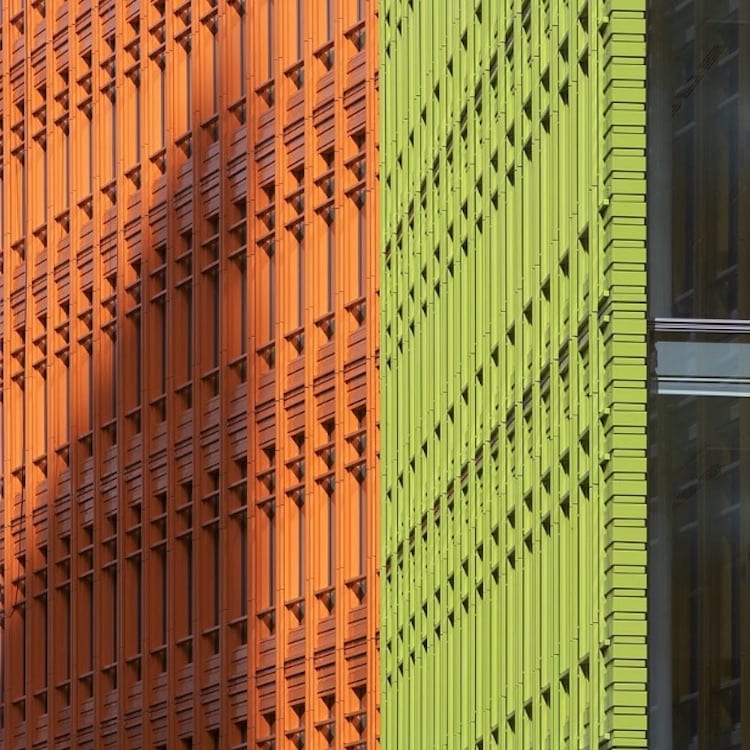We have over 3,000 posts in our vault. Every summer we post from this cache of top features on art, design and architecture, many of which we are sure you have not seen before. Enjoy!
CFile is going back a few years to look at recent achievements in merging ceramics and architecture. This post looks at a remarkable building by Renzo Piano, who has a record of working with tile, including the ceramic-rod facade of the New York Times Building.
Many Londoners were wary of Piano’s burst of Mediterranean at Central St Giles Court, London. The building sits on a site that was formerly occupied by a dull brown government building on the edge of Covent Garden and Theatre-land, with the British Museum and Oxford Street nearby. Those who were shocked by the arrival of color in the middle of London’s pallid architectural palette might have thought they found a fellow skeptic in the The Observer‘s sharp-tongued architecture critic, Rowan Moore. On April 3, 2010 he began his review ominously, “If bright colours always cheered you up, then entering the blue-and-yellow cabin of a Ryanair jet would be like swallowing a bottle of happy pills. It isn’t.” He continues:
More often swaths of colour mean that you’re being sold to, or kidded out of something, as in the suave graphics of rebranded financial institutions, or the interiors of Foxtons estate agents, or the policy documents and conference platforms of Blair-era Labour. When it comes to architecture there are few ideas more lame than that bright colours can rescue a dumb building…
…So it’s striking that, late in his career, the Italian architect Renzo Piano should choose to raid the paintbox. Piano has usually traded in highly crafted refinement, working in a palette of white, silver, grey or at most the natural colours of terracotta or wood. He did co-design the Pompidou Centre in Paris with Richard Rogers, but it always seemed that that building’s bursts of primaries came from his ebullient British partner.
Nothing in his oeuvre prepares you for Central Saint Giles, where multistory planes of orange, lemon and lime appear in the middle of London. It’s like the script of a B-movie (which never made it to production, for obvious reasons) in which giant mutant chewy sweets have, following a radioactive accident, invaded the world. It’s also a Marmite building (and please excuse the vile taste combinations of this paragraph), which passers-by either hate or love.
Yet, after more of Rowans attacks on the veil of color, Piano receives a reprieve (albeit with some ethnic stereotyping) in the final paragraphs,
… the important question is: does he pull it off? It might be charming in a four-year-old to splash colours around – ‘I’m gonna do this great BIIIIGG house wiv lotsa red an’ blue an’ orange an’ pink an’ green an’ purple’ – is it in a 72-year-old architect?
I think he does pull it off, largely because of what the coloured stuff is. It is glazed ceramic, made with beautiful precision and assembled with a certain complexity. It’s not just a sheet of applied plastic, but something with depth and richness. And, powerful though the colours are, there’s judgment in their precise tones. I am glad there’s one building like this. I dread, however, cheap imitations. If other developers and their hack architects think they can get planning permission with slapped-on primaries, I will need a cool dark room in which to hide.
Surrounded by conservation areas (although not one itself), it was essential that this sizeable new 7,000 sq. m (75,000 sq. ft) development fit into the scale and streetscape of this old area of central London. Breaking up the solid island site into a series of volumes, respecting surrounding building heights and creating access onto and through the development were just some of the ways this was done.
Today the building attracts praise for the polychromatic life it brings to its neighborhood. And it not just the color but also the precise delineation of the edges of the tile (and how they flash glazed light at the windows) and also the complex structure and sculptural relief detailing of the tiles themselves. And on a green note, Central St Giles scored an ‘Excellent’ BREEAM rating for sustainability: 80% of heating is from a Biomass boiler, rainwater is collected and reused, and the planted roof terraces add to local biodiversity. The project is by Renzo Piano and Fletcher Priest Architects.
Garth Clark is the Curator and Chief Editor of CFile.














All images courtesy of Renzo Piano Building Workshop.
Read the original post here, and be sure to check out our myriad Vault reads.

Add your valued opinion to this post.