TEHRAN, Iran––Designed by Mohsen Kazemianfard of Fundamental Approach Architects, this residential seven-story apartment building, completed in 2018, features an rotating brick schematic which gives the appearance of a perforated brick panel which actually flow out from the planes of the central structure.
The so-called “skins” partially cover large, stationary windows of residential spaces integrating the interior and exterior spaces, ArchDaily citing the architects writes.
The created space between the skins which is reachable from the inside leads the inhabitants to a sufficient view and also tries to catch the exterior atmosphere and add it to the interior space.
Allowing natural light to enter the building, while also providing adequate privacy, the entire design yields a sense of levity to the gestalt of the structure. And in challenging the definition of borders, the “skins” not only shape the exterior look of the building, but also define the relationship between the interior and exterior spaces.
As mentioned, the dividing border between inside and outside is defined by the space. The idea of changing the border from a solid definite wall to a soft and fluid space is a crucial issue in this project.
Love or loathe this example of brick architecture from the world of contemporary ceramic art and contemporary ceramics? Share your thoughts below.
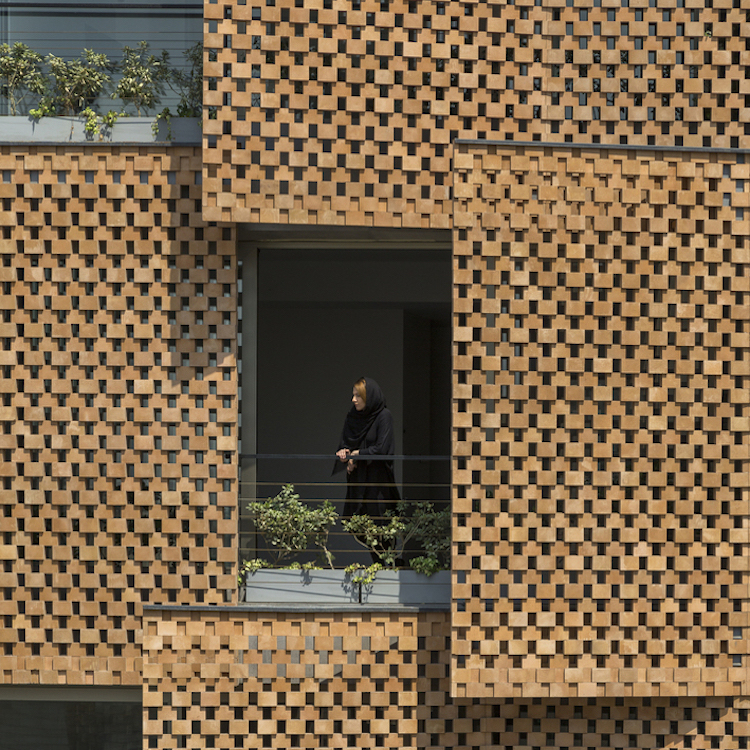
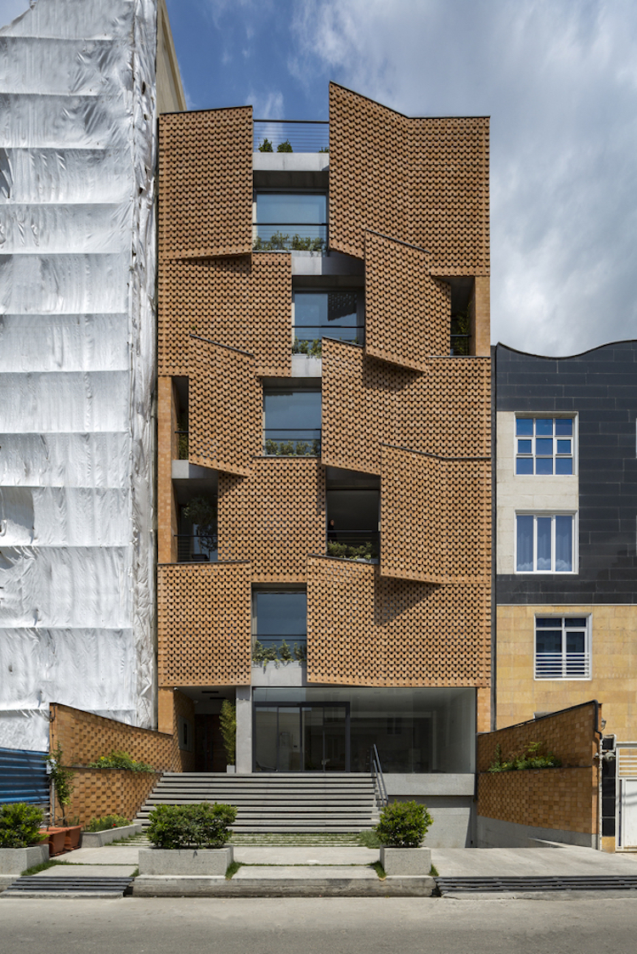
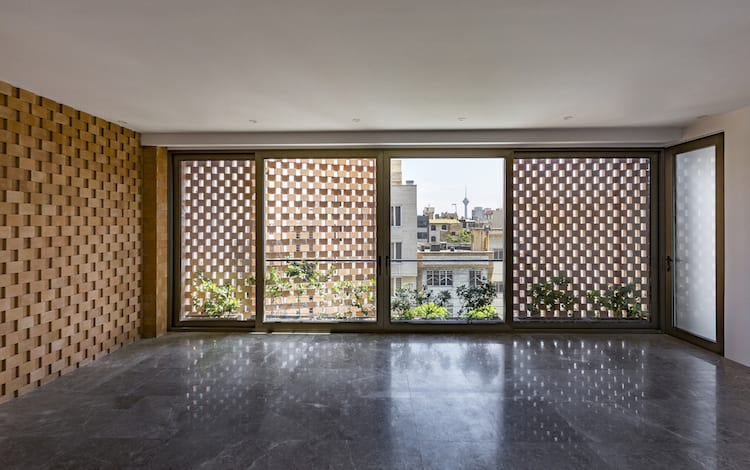
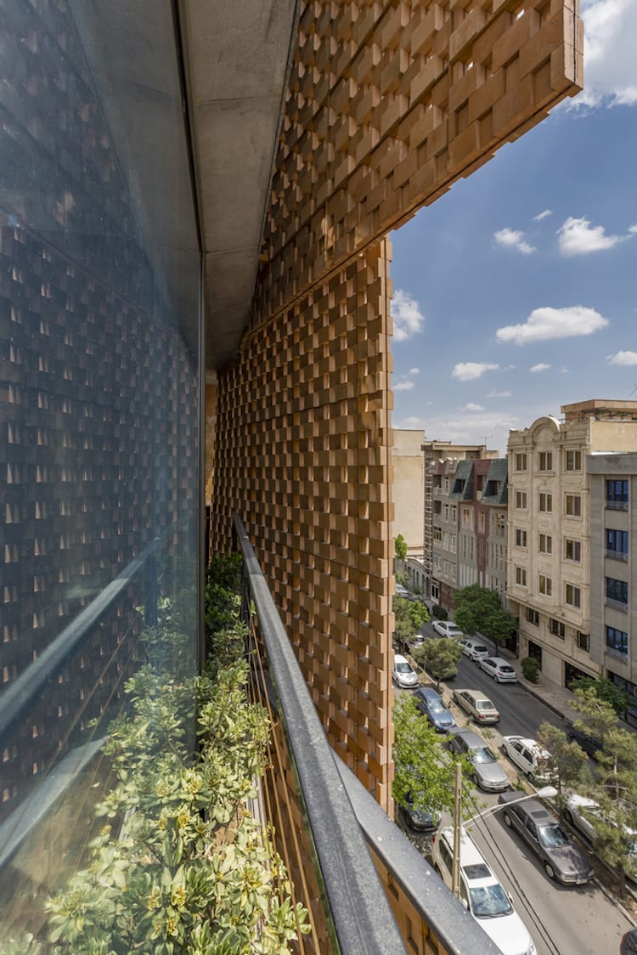
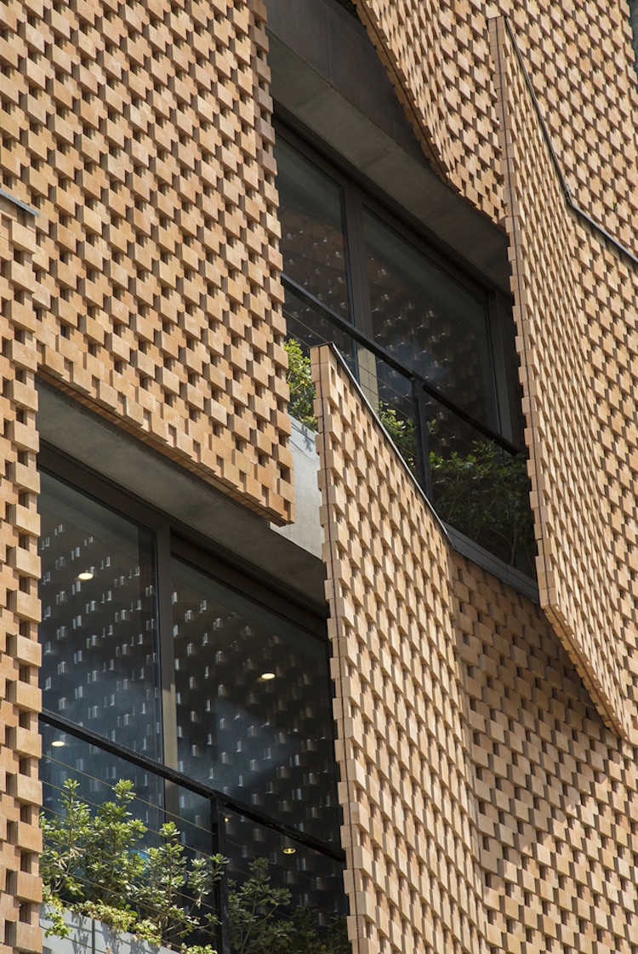
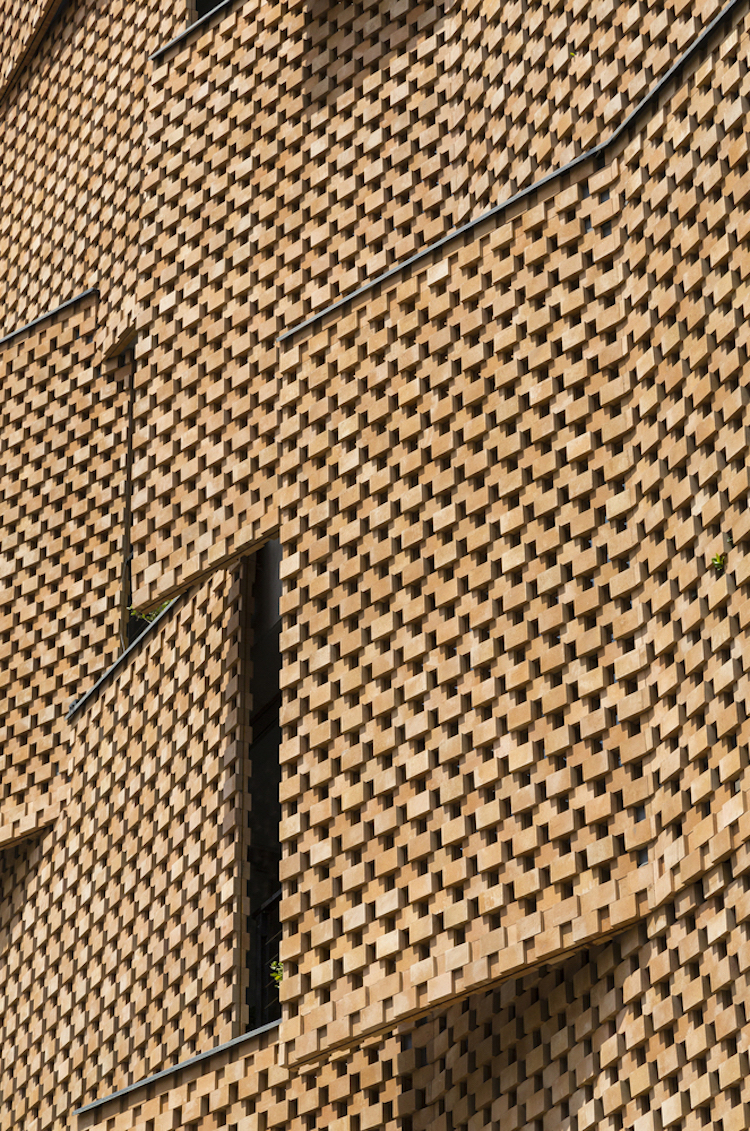
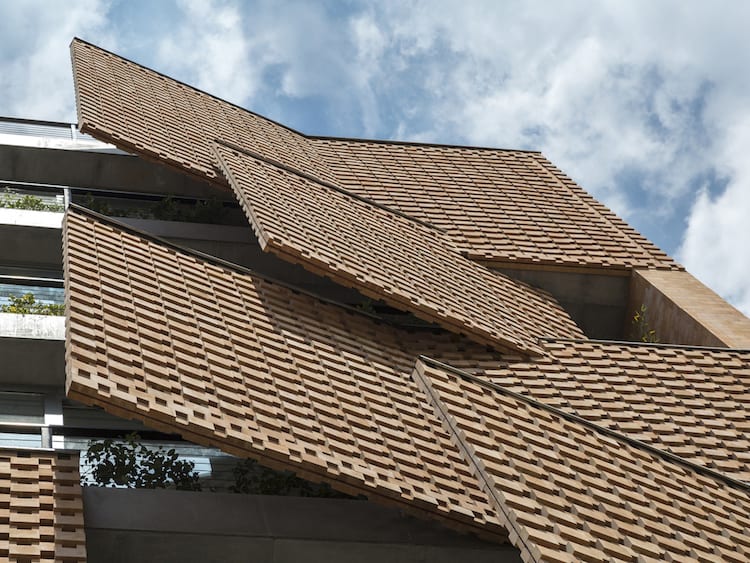
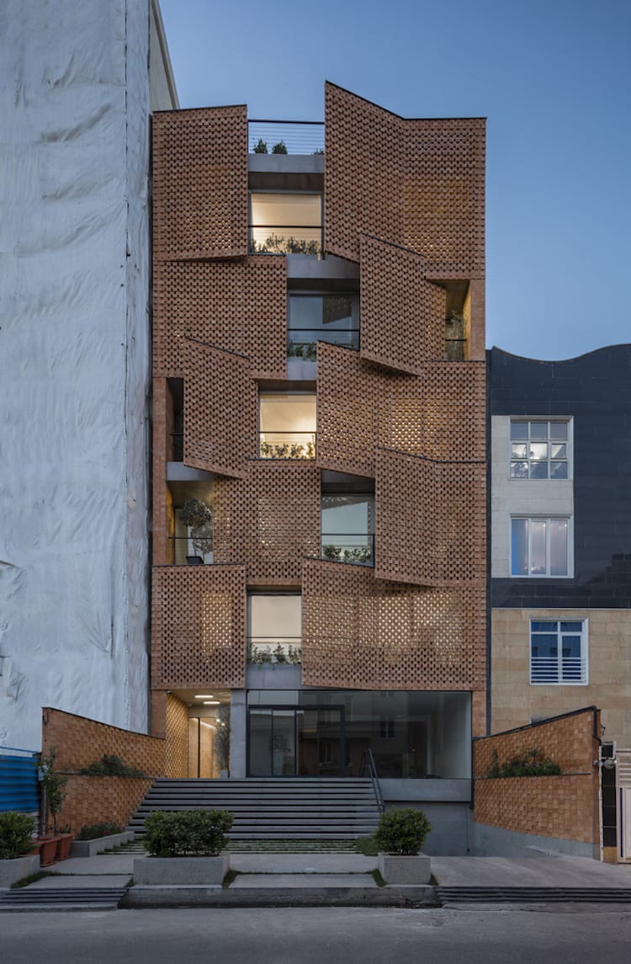
Add your valued opinion to this post.