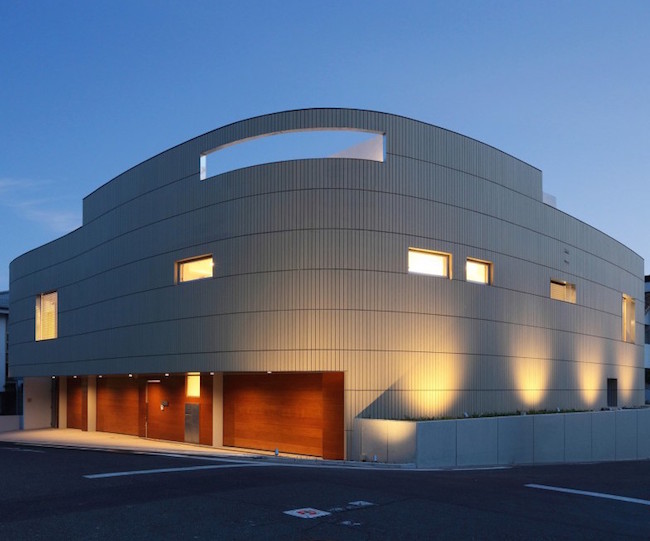A combination house and guesthouse clad in creamy porcelain tile has a view of the mountains to the east of Nagoya, Japan from the top of its 360-degree roof.
YAM was built by Ks Architects firm in 2014. They told ArchDaily that the concept was to create a “floating” single story house. The basement holds the home’s entrance and garage while the upper level has living spaces that lead up to a terrace and roof garden.
They state that the home integrates outside and inside spaces. The facade, as well as the terrace, are clad in porcelain tiles, accenting the curve of the building. The building has the appearance of being sealed off from the outside, but this is a trick, the designers state. Each room hugs the inner side of the home’s curve. Courtyards are between the curve screen and the room, which, coupled with the terrace, actually makes the house more open.
Any thoughts about this post? Share yours in the comment box below.





YAM by Ks Architects. Photographs by Seiji Ohashi.



Add your valued opinion to this post.