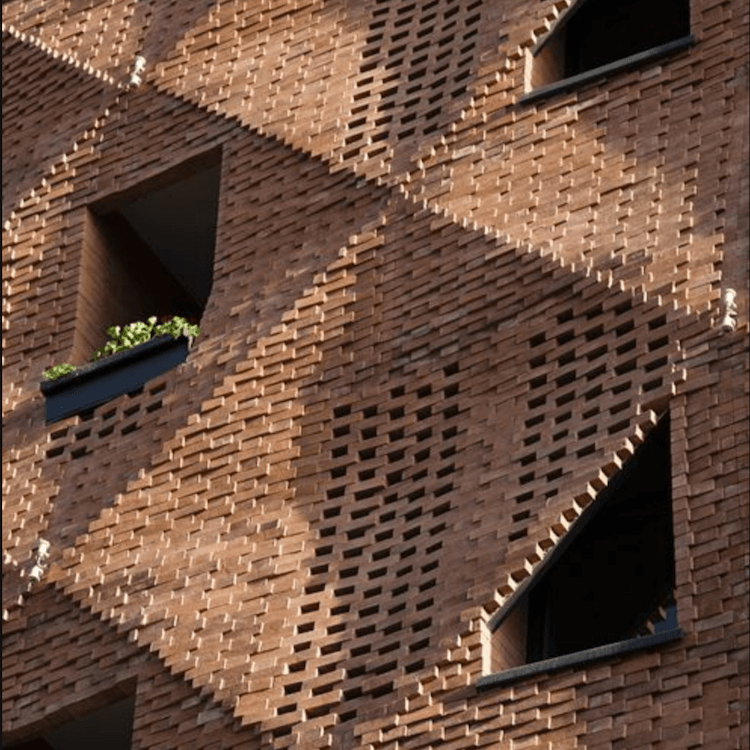TEHRAN, Iran—Using a mesmerizing three-dimensional brick pattern, this residential structure features a facade of crisp lines and geometric forms. Designed by Tachra Design, “Woof Shadow'” has a pixelated surface quality, which yields depth and shadow while highlighting its folds yielding an origami appearance, ArchDaily writes.
In designing the form, the surface had to be one piece with no cuts and using origami, a tri-dimension feature was formed by folding the two-dimension surface. The tri-dimension volume was achieved by creating new texture, creative layout and a body consisting of small pixels with no external addition to volume.
Almost separate from the internal structure of the five-story building, the brick facade is formed in a shell-like manner which slightly hoods the windows.
The architects explain they chose brick because of its modular configuration and design flexibility. Due to the complexity of the design, ArchDaily writes the builders practiced the bricklaying on smaller trial models.
We taught bricklayers by simulated models and used trial geometric model before operations. The bricks were laid by steel threads. This project is distinguished from similar projects by using dry bricks laying and in some cases, the bricks are sewed to main structure through gaps. The additional load problem was solved by distributing it among building floors
Photos by Parham Taghioff.
Do you love or loathe this brick architecture from the world of contemporary ceramic art and contemporary ceramics? Let us know in the comments.








Add your valued opinion to this post.