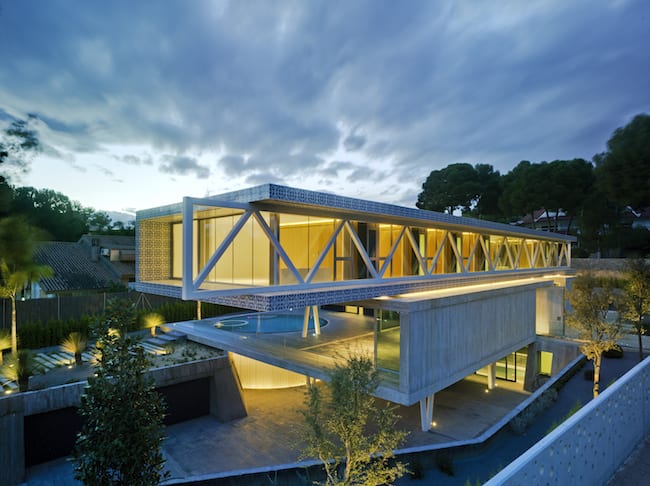Firm Clavel Arquitectos in 2013 completed work on a home in Murcia, Spain which explores four different modes of living.
The firm told Arch Daily that their “4-in-1” house is located on the outskirts of the city in a quiet residential neighborhood. The home’s design is an attempt to use the space of the building to clarify four ways of living, which they identify as “leisure, living, autonomous living and the guest experience.”

Tile work comes into play to clarify the guest room. The room has a view of the woods and is oriented to catch the first rays of the sun. The space takes on the look of a hotel and is accompanied by an outer volume clad in ceramic tiles meant to distort the volume’s true scale.

4-in-1 House by Clavel Arquitectos. Photographs by David Frutos.
Other modes present in the house include a smaller, more private glass volume room intended for one person; a common area for visitors and recreation, and a large basement area with access to an outdoor swimming pool.
Any thoughts about this post? Share yours in the comment box below.

I wonder what they had in mind when they placed the ceiling tiles one step not in line with the wall and floor tiles?