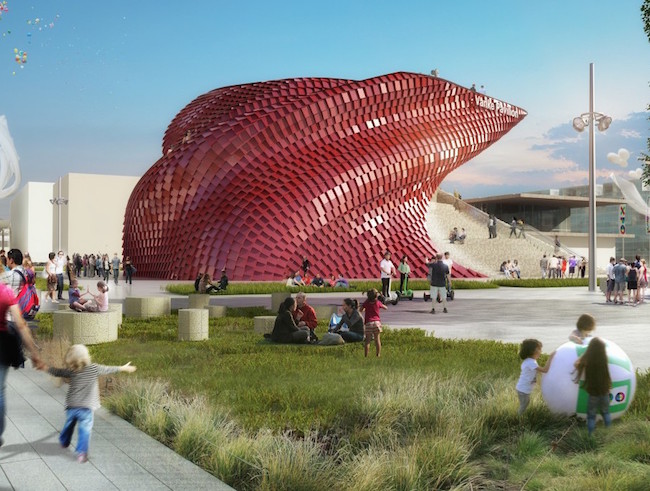Visitors to this year’s World Expo in Milan, Italy can scale the coiling snakelike form of the ceramic-clad Vanke Pavilion, a temporary installation designed by Studio Libeskind.
The work was commissioned by Vanke, a Chinese real estate company and it is inspired by Shitangs, a kind of traditional Chinese dining hall. The architect states:
“The concept for the pavilion was inspired by traditional Chinese landscape painting—rock formations, rice fields, and prehistoric outcrops. The pavilion aims to tell the story of civilization, technology and the 21st Century as well as offer a space for reflection and a celebration of different cultures.”
The building rises 12 meters into the air on the edge of the Lake Arena in MIlan. The studio states the design features a sinuous geometric pattern that winds from the interior to the exterior. The outer red ceramic tiles were designed by the Casalgrande Padana company and they have air-purification properties.

The interior staircase is surrounded by white mosaic tiles, leading up to a rooftop observation deck.
“The exhibition is organized on two independent routes, from the inside towards the outside, and with a garden that is found on the roof. Inside visitors encounter a constellation of more than 300 screens mounted on a matrix of bamboo armatures. Short films weave throughout the series of screens capturing a glimpse into the everyday life of ordinary Chinese citizens expressing the importance of the Shitang in their daily lives.”
The pavilion will open on May 1 and will remain through Oct. 31 this year.
The studio was founded in 1989 by Berlin architects Daniel and Nina Libeskind. The firm built the Jewish Museum Berlin and was selected to plan the World Trade Center redevelopment in New York in 2003.
Any thoughts about this post? Share yours in the comment box below.



Photograph and conceptual drawings from the studio.


Add your valued opinion to this post.