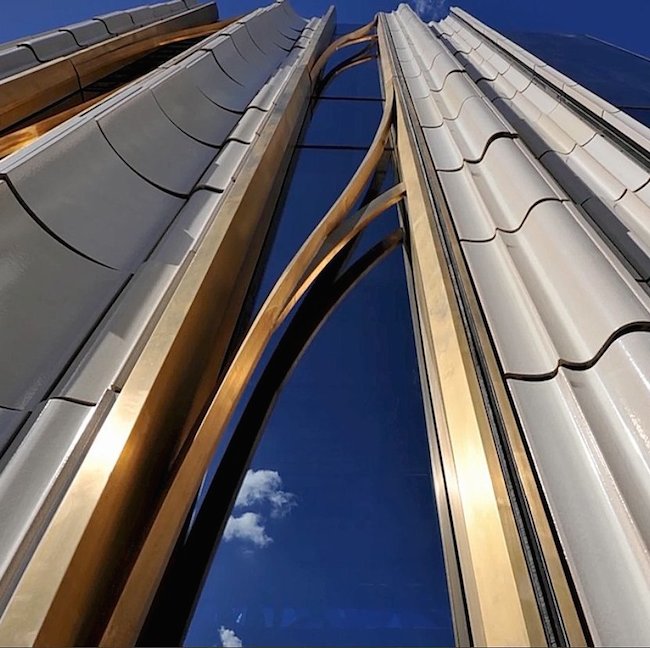Even though comments by its designers were criticized as being tone deaf (in the same way you could consider Marie Antoinette to be “tone deaf”), a New York skyscraper scheduled to be completed in 2018 is an engineering marvel that could be in the running for a new landmark in Midtown. Up front and center in the slender 1,428-foot building is a facade of terra cotta, bronze and glass that soars into the air, eventually mirroring and changing with the natural light.
SHoP describes their building at 111 West 57th Street as “quintessentially New York,” a work that apes the materiality and proportions of classic New York towers while using technology to push the limits of engineering and fabrication. Our heads start to spin just from looking at the renderings.
The façade is designed to read at multiple scales and vantage points; the shaping of the Terra Cotta that clads the east and west façades creates a sweeping play on shadow and light from the city scale, as the texture provides richness up close. A glass curtain wall along the North façade will take full advantage of the tower’s sweeping views of Central Park. At its base the tower is nestled into a courtyard wrapped by the existing landmarked Steinway Building.
The exterior mirrors the opulence of the inside with an almost fetishistic attention to detail. In October builders JDS Development made a mockup of the facade. In the video below you can see how they agonized over lighting, the harmony of the materials and the texture of the terracotta cladding. The presence of terracotta has been praised, with critics seeing it as a welcome reprieve from the glut of glass towers rising from the city.
The materiality obsession continues indoors, with such furnishings as rock crystal urns and bathtubs carved from solid blocks of alabaster being described as “pornographically expensive” by writers with Architectural Digest. The 60 apartments will have price tags that start at $14 million (hah! plebeians) and increase to $100 million. Digest recently did an interview with interior designer William Sofield who estimated that the materials alone bring the cost of the condominiums to $8,000 per square foot. We’re pretty sure this quote by Sofield is a joke, but it’s far too easy to imagine him reclining on a divan while servants fan him and feed him grapes.
[AD Interviewer]: What’s the latest and greatest from Studio Sofield? [William Sofield]: Our big project is 111 West 57th Street, the new needle building that’s going up above Steinway Hall. SHoP is doing the architecture, and we’re doing all the interiors. It’s quite a production—about 1,495 feet high and 58 feet wide, so it’s too thin to kill any of the trees in Central Park. [AD Interviewer]: [reviewing drawings] This looks swank! I suppose the building is yet another pornographically expensive project?WS: On a scale of one to over-the-top, it’s over-the-top. I think the apartments will sell for something like $8,000 per square foot, which is roughly what the fabrics we specified cost.
[AD Interviewer]: Pity the vanishing middle class.WS: I thought this was middle class!
All that aside, it feels like validation to see terracotta deified in such a manner. It might cost you $500 just to glance at the tower, but at least you can say you were into this material before the rest of the world woke up to it.
New York City-based SHoP Architects was founded 20 years ago. They state that they pursue next-generation fabrication and delivery techniques in their work. In 2014 they were awarded “Most Innovative Architecture Firm in the World” by Fast Company. In 2009 the firm won the Cooper Hewitt’s “National Design Award for Architecture.”
Bill Rodgers is the Managing Editor of cfile.daily.
Do you love or loathe this work of contemporary ceramics? Let us know in the comments.








I would like to know how the Terra cotta was attached to the building?