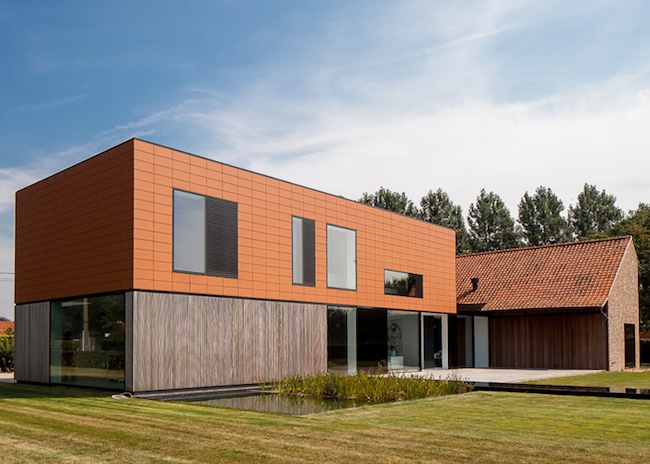Belgian firm Pascal François Architects built this contemporary private home on the site of an old barn in Aalst, Belgium. It was a somewhat tricky project. The Flemish government allowed unzoned buildings to be rebuilt or renovated, but the requirements for doing so are very strict, according to the firm’s description. It took the firm about two years to get a permit for the home.
But the patience paid off. The firm wanted the new, contemporary building to have a symbiotic relationship with the barn, according to the description. This means much of the home refers back to the existing structure. The home’s upper floor is clad in ceramic panels, the color and material of which mimic the barn’s roof. A wooden “ribbon,” as the firm calls it, is draped around the new home and is a usable terrace.
Pascal François was born in 1966 and received his degree in 1989 from Sint Lucas Gent. He’s collaborated with several other firms before starting his own office in Aalst in 1994.
Above image: The Barn by Pascal François Architects in Aalst, Belgium. Photograph by Thomas De Bruyne.







The Barn by Pascal François Architects in Aalst, Belgium. Photographs by Thomas De Bruyne.
Visit Pascal François Architects

Add your valued opinion to this post.