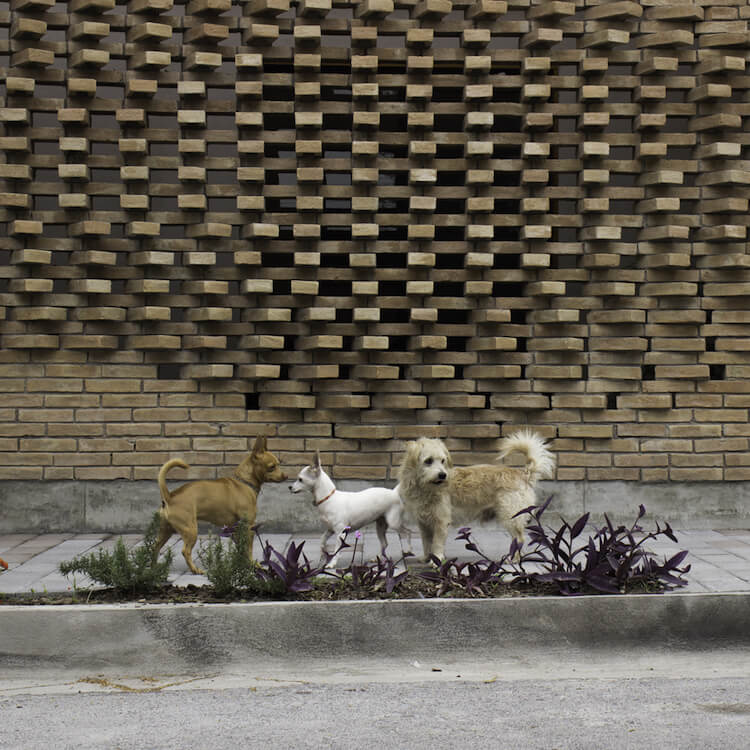MONTERREY, Mexico––Architects Ariel Valenzuela and Diego Ledesma have refurbished the ‘Papagayo House,’ a single-story home using parametric design technique, which yielded a distinctive contrasting brick against a letterbox window-filled whitewashed facade and a contemporary concrete entryway. To construct the brick exterior, the architects used local Milpa brick stacked at gradient angles until completely perpendicular creating an undulating effect.



The catalyst for the project was the structure’s dark and cramped interior spaces, so the architects’ biggest task was to open up those spaces and provide more natural light and much need ventilation, ArchDaily reports using text provided by the architects.
The project starts from a pre-existing building with many structural limitations and very limited areas. It was sought from the beginning to liberate the interior spaces generating new openings that allowed a correct lighting and ventilation, considering that the busiest spaces were the least illuminated.




ArchDaily adds the architects introduced a central courtyard filled with pebbles and plants connecting the bedrooms, common areas and study. The courtyard also serves as a natural source of light and air offering the home a more open and spacious feel.


Love or loathe this example of brick architecture from the world of contemporary ceramic art and contemporary ceramics? Share your thoughts in the comments section below.

Add your valued opinion to this post.