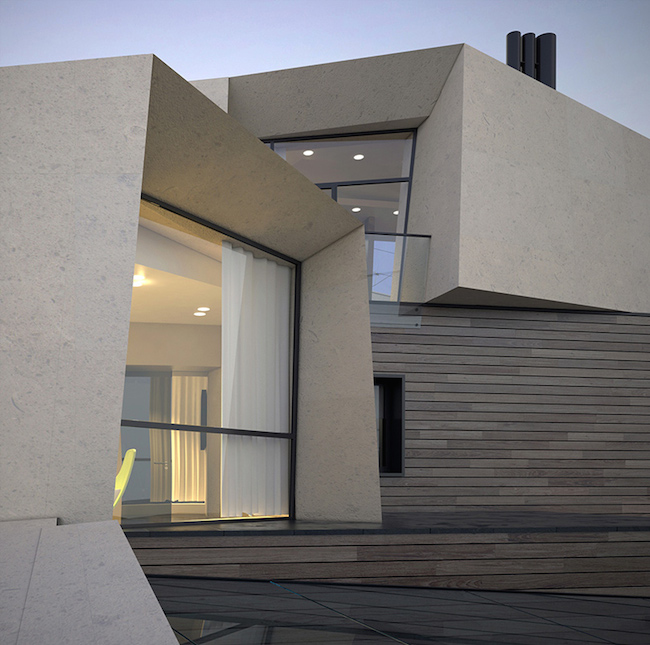The Setun River House in Moscow will be a palace once za bor architects finish renovating it. The 62 rooms include a movie theater, pool, a salt cave, a game room, library, guest rooms, a nursery, rooms for children and adults and a winter garden. You can tell everything you need to know about this grand manse by taking just one look at the facade.

The original home was about 500 square meters, but the new volumes added by za bor balloon it to three times that size. The angular, cascading additions are complemented in their geometry through the addition of light colored ceramic tiles. These tiles contrast against larch wood around the facade.
The architects said the additions represent a monolithic framework filled with foam concrete and brick. The tasteful grayscale and cream of the facade continues inside. The home’s center rises up 16 meters, penetrating each of the three floors. Tying this all together is a large lamp hanging from the ceiling.

The additions required some problem solving on the part of the architects. They state:
“Complex spatial solutions required non-trivial engineering and design ideas: as most window openings are non-standard, in order to place double-glazed window axes, there was used a rotational laser. Besides, special drainage systems were developed: they are located not outside, but inside of the building, in specially allotted cavities.”
Work on the building began in 2011 and continued through 2015, according to the architects.

za bor architects is based in Moscow and was founded in 2003 by principals Arseniy Borisenko and Peter Zaytsev. The studio’s projects are designed around a contemporary aesthetic, distinguished by what the partners call an “abundance of architectural methods” used both in the structure and in interior design. Their calling card, they say, are the complex shapes of their works.
What do you think of the contemporary ceramics at Setun River House? Let us know in the comments.

Photographs and renderings courtesy of the architects.

Add your valued opinion to this post.