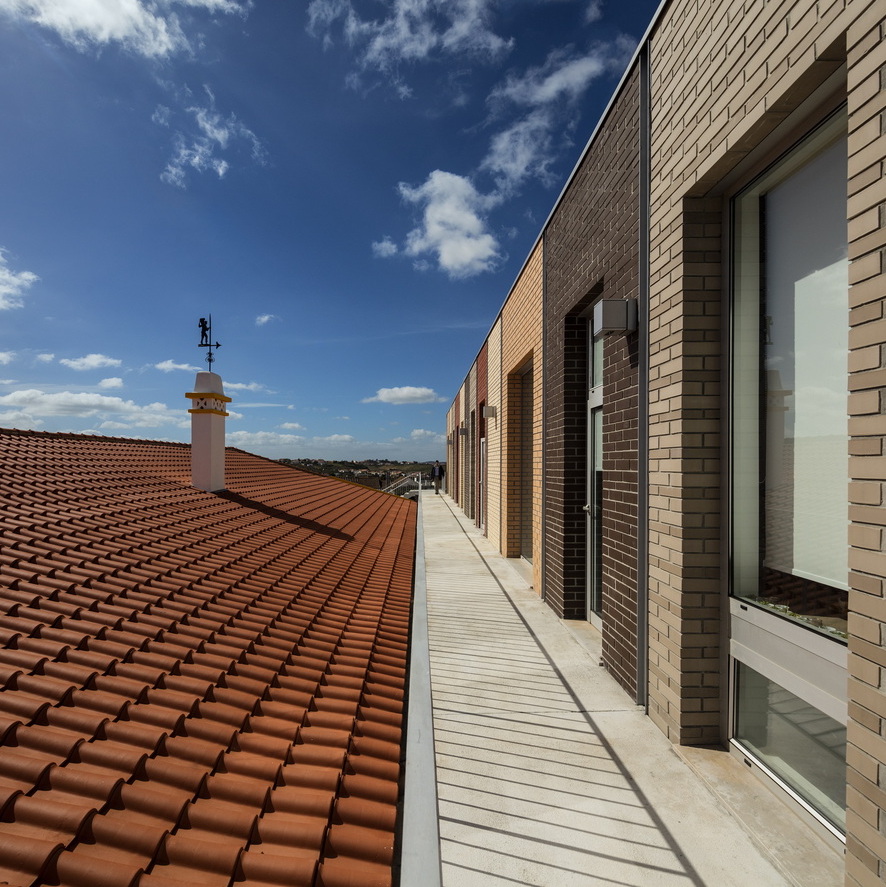MURTIERA, Portugal — The primary schools I attended in Georgia were made of beautiful brick facade and archways, but they certainly pale in comparison to the interesting and playful refurbishment of this primary school in Portugal. Bands of differently colored exposed brick employing several bonding techniques creating subtle texture variations yield a facade resembling a giant bookshelf. The project, by NOZ Architecture, is the refurbishment and extension of an existing primary school providing an updated contemporary structure while maintaining cohesion with the surrounding area’s architectural integrity.
From NOZ Architecture:
From the playground a new build resembles a series of books placed on a bookshelf. It houses the new classrooms, facilities and canteen. Very little is changed from the existing building. We wanted to keep the memory of a certain time when schools were a novelty.
The new ground level extension, which features bubble-like ocular windows, houses a classroom, teacher’s room, sanitary facilities and kitchen for new programs. The upper floor has three of the new rooms, all with a direct access to the exterior.
In the existing building the old classrooms were converted to kindergarten rooms, Archdaily writes. The school’s original porch is now centrally located and accessible by the entire school. It now serves as the transition between the existing rooms and the new extension serving as a central space for various activities.
The exterior was fully redesigned with pavement games, playground toys for different age groups, a small football/soccer space, new trees and even a small children’s farm.
The company was awarded CONSTRUIR’s Best Public Project 2016 Award for its design. NOZ Architecture is a Lisbon group of architects and thinkers operating within the fields of architecture, urbanism, research and development.
We believe architecture has a significant role to play in influencing the quality of life of its users. We are therefore deeply committed to every detail, in the interests of quality and longevity. Each project is a new challenge. Each represents an opportunity to develop intelligent solutions which integrate successfully with the surrounding context and culture; and which optimize the building’s functionality, comfort, and ensure the best use of funds. We seek to deliver all of these objectives whilst adopting an environmentally sensitive approach, and also exploiting the inherent beauty which can result from combining all these considerations together.
Images courtesy NOZ Architecture
Do you love or loathe this brick work from the worlds of contemporary ceramic art and contemporary ceramics? Let us know in the comments.








Add your valued opinion to this post.