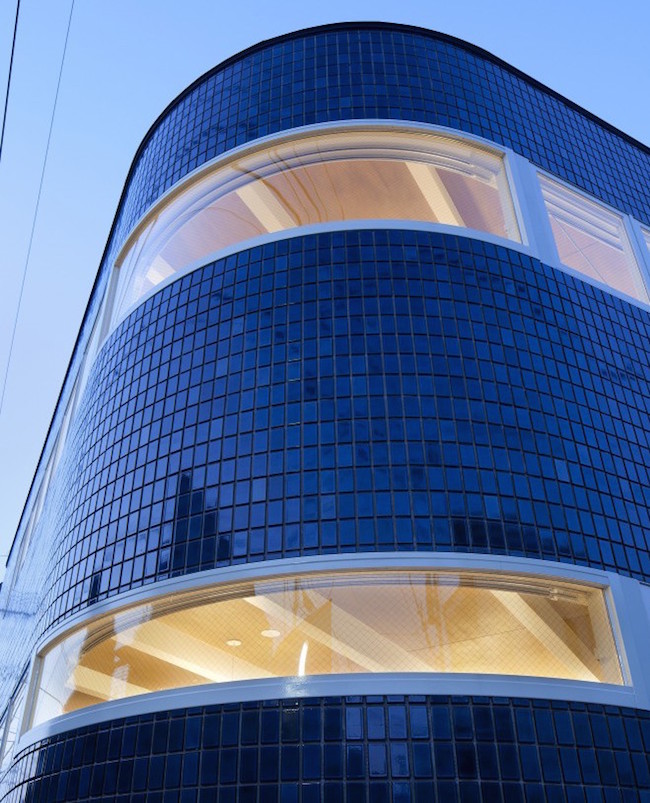Television shows sometimes have an “A story” and a “B story,” different narrative arcs that run parallel to each other over the course of an episode. These separate plots (should) meet each other at the story’s climax, creating a whole.
Naf Architect & Design took two wildly different design paths to create the singular Half & Half House in Setagaya ward, Tokyo in 2013. Two different types of houses, which they call “A” and “B” are spread evenly through the design. One half is a flat-roofed home with a curving facade clad in midnight blue porcelain tiles, which the architects state catch the sunlight to interesting effects. The curve of the porcelain facade joins with the narrow strips of windows to emphasize horizontal motion. This portion faces the street.


The “B” half is a white house with a gable roof which faces away from the street. The two halves share a deck overlooking the neighborhood surrounding the two-story building.
The architects state that the two halves compliment each other. Privacy is an important design feature of the highly-visible building that sits on a street corner:
“The lot is located at a sunny corner in residential area. The impression you get from the surrounding differs by where you stand in the lot. Outside corner bordering south and east streets is sunny and open, but it feels slightly uneasy as it is too exposed.
“Inside corner, on the other hand, retreats to the space between the neighbors on north and east who stand close, and it feels secure as it is hidden behind nearing houses but at the same time dark and oppressive.”
Any thoughts about this post? share yours in the comment box below.

Photographs by Toshiyuki Yano.

Add your valued opinion to this post.