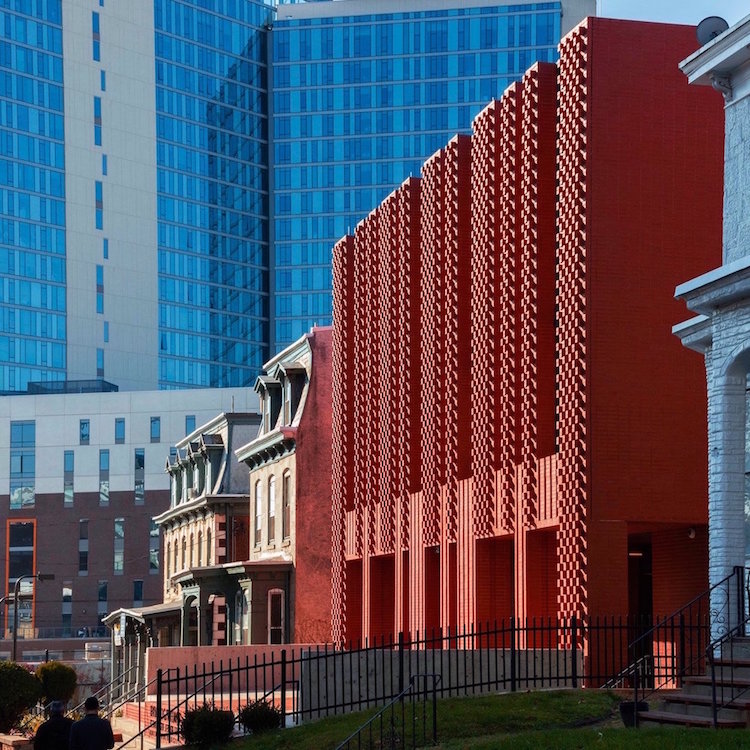PHILADELPHIA—Drexel University‘s Hillel House features a unique facade. Designed by Stanley Saitowitz’s Natoma Architects, The Center for Jewish Life features ruddy columns and a patterned relief of locally sourced brick in the form of an abstract menorah or tallit terracing down to the ground level.
[The] red brick facade designed to reference the branched lampstands used in Jewish homes and temples, as well as the striated garments worn during prayer.




Natoma Architects’ design for the Hillel House is subtle, however, with the front brick columns in varying widths gently resembling (not in your face) the vertical branches of a menorah candelabrum, yielding a distinct presence that simultaneously melds with area’s architectural heritage, Saitowitz tells Dezeen.
“Brick is a vernacular material used extensively in Philadelphia, and especially fine examples of elaborate brickwork surround the site in the Powelton neighbourhood.”
“A few blocks away is a red brick Frank Furness Bank building, Kahn’s Richards Medical Building, and a Venturi building on Drexel campus – architectural precedents for this project, which all use brick.”

The Hillel House serves as a place for the campus Jewish community providing various services across four stories. The ground level is dedicated to fostering gatherings, dining, meetings and individual activities—even to sit around a fire.
The architects designated the ground level as the “everyday life floor”, which accommodates a fireside lounge and a large dining hall that opens onto a rear garden.

At the center, and connecting the second floor, is a stair, amphitheater and auditorium. A multilevel courtyard is a multipurpose space at the heart of the building. The basement contains the kitchens, storage and mechanical areas.
The building is located on Drexel University’s campus across the Schuylkill River from Downtown Philadelphia.

Add your valued opinion to this post.