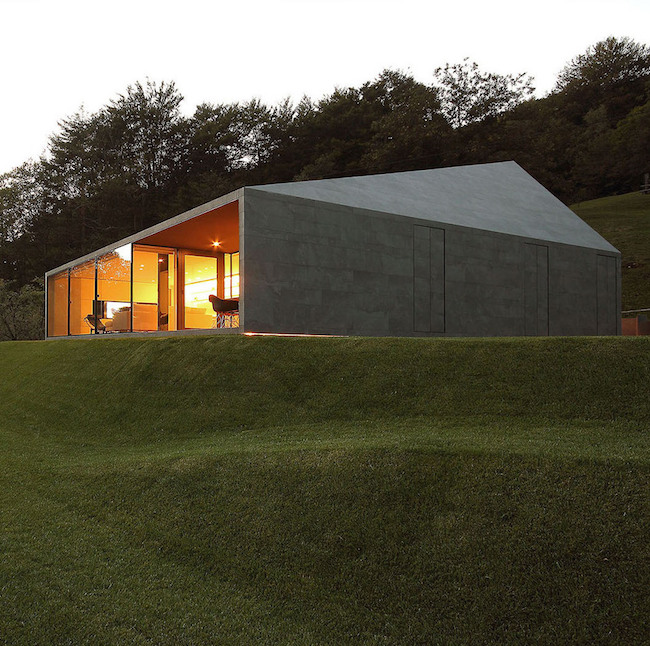JM Architecture, a firm founded in 2005 in Milan, built a home in Medeglia, Switzerland that uses porcelain tile to create a feeling of being both peaceful and unassailable.
The designers told ArchDaily that the home has a catbird seat atop a hill overlooking the countryside. It’s panoramic view has the added bonus of getting a lot of sun light. The architects describe the scene in pastoral terms, with vineyards, calm breezes and cattle. As such, the home can’t call much attention to itself. They designed the home to blend in with its surroundings, it’s six-sided roof mimicking a stone from the nearby hills.
Porcelain was used to sell that illusion. The designers state:
The final cladding material uniforming the shell is a ventilated façade with porcelain stoneware tiles and an invisible fastening system. To complete the energy efficiency of the building, the glass façade of the living area has a curtain wall with thermally broken aluminum horizontal profiles and vertical glass fins, and with insulated selective and low-e glass. The rest of the windows have a thermally broken aluminum profile with triple insulated glazing.
A big part of the design phase was spent investigating several options for the exterior cladding, in order to achieve flush surfaces and obtain a pure and simple form. Every face of the shell has been designed tile by tile, with a dynamic pattern composed with three different formats, and many tiles have mitered edges.
In addition to the gray tile, we like the window design on the home. The facade can also act as shutters, wrapping even more of the building in porcelain. Note the picture illustrating this: a narrow seam of light from the windows can be seen above the ground even with the shutters closed.
Love contemporary ceramic art + design? Let us know in the comments.



Photographs by Jacopo Mascheroni. Courtesy of the designers.






Clean precise lines, a purity verging on sterile. The question I always ask is, would I live here? Sorry but the answer is a resounding no! This is an architects dream, not a home.