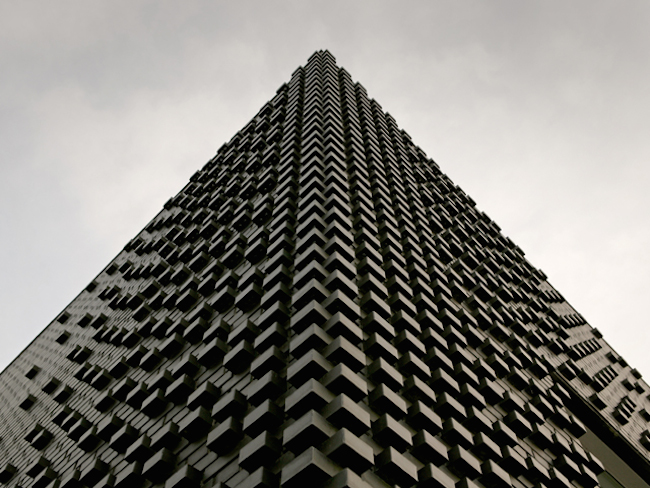Marc Koehler is an architect who has been working from Amsterdam since 2005. With a focus on experimental design, the firm has worked on museums, theatre productions, offices and homes. They attempt design which focuses on collaboration with their clients, creating “playful, fluid and open” buildings.
The House Ijburg was built in 2005 in a suburb outside of Amsterdam. The architects state the home is a “vertical garden space,” adding a little green to a dense urban area. They state of the project:
The green facade of the house is a ‘living facade’, changing the image of the building over time and giving space to birds and insects, creating a new urban ecosystem. The house uses large windows to capture sunlight to heat up the collective spaces in winter, and uses the ‘natural curtain’ to create shading in summer… This house shows that comfort, beauty and sustainability can strengthen each other, promoting eco-effectivity more than eco-efficiency. Because of this, the house received a special subsidy given to sustainable buildings in the Netherlands and was nominated for the Dutch Facade Design Award 2008.
Any thoughts about this post? Share yours in the comment box below.








Add your valued opinion to this post.