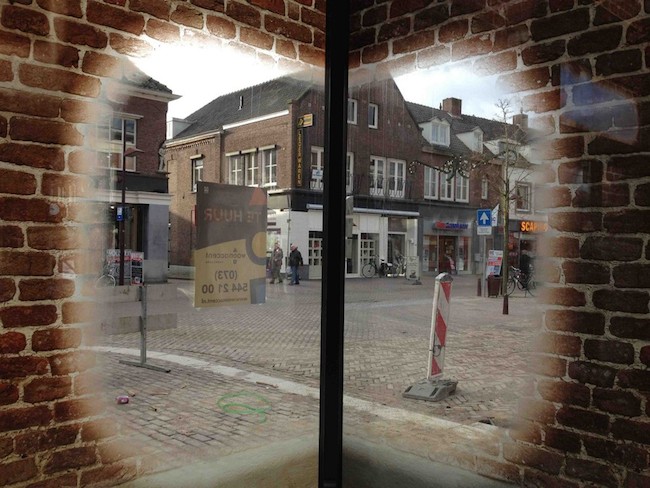The Glass Farm, located in Schijndel, The Netherlands, was a project in the works since 1980. After going through many iterations and many negotiations with the town council, the designers settled on a building that recalls farm houses in the region. Architects MVRDV completed the work in 2013. Today it houses restaurants, shops and a wellness center.
The market square in Schijndel was badly damaged in the bombings of World War II. The building seems like an attempt to preserve some of the identity that may have been lost between the bombings and the decades of modernization that followed. MVRDV hired artist Frank van der Salm to photograph historic buildings in the area; the Glass Farm takes its composite inspiration from these.

Two factors give this project a unique and otherworldly appearance. It’s about one-and-a-half times larger than a typical farm building. The designers state this creates a sense of nostalgia. For many of the old-timers in town, the building will be as large as such buildings appeared when the residents were children.
But it’s the building’s ghostly sheen that makes the space truly amazing. It’s made entirely of glass which has the features of a farmhouse printed on it. The features sometimes fade off, allowing an unobstructed view of the outside.

Those two features combine to create a place that is both present and absent; a way to honor buildings that are quickly fading away but are also part of the Netherlands’ national identity. In this way MVRDV have created a space that exists as much in one’s memory as it does in the material world.
Bill Rodgers is a Contributing Editor at CFile.
Any thoughts about this post? Share yours in the comment box below.





The Glass Farm by MVRDV.

This is absolutely stunning, ethereal, and brilliant. What a challenge to the typical perspective of dimensionality and building structures – such a good mind warp! Thank you for sharing, this really pushed my boundaries and inspired me.