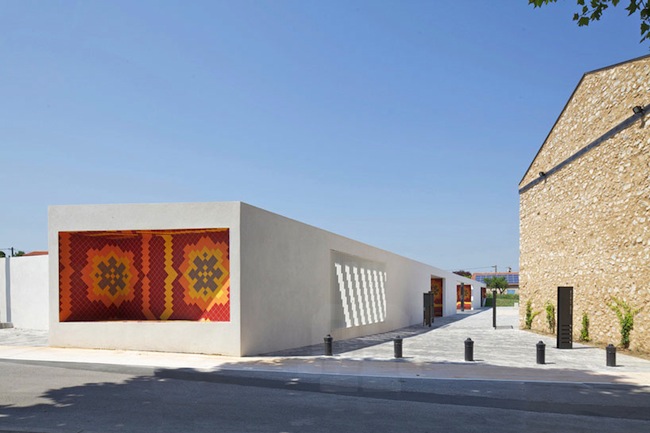Comac architects was hired to construct a city square and pavilion in the French town of Gignac la Nerthe, an area characterized by low-cost housing which until recently did not have much room for a public space. Through the project, the designers sought to both give the city a public-use area while also drawing attention to the city’s regional identity. Comac combined three deserted plots around the town’s hall, church and an old barn in the city’s center.
The barn was renovated to leave a historic element in the pavilion. This serves as a focal point for the project and is the site for public activities such as a theater, picnic areas and children’s shows. The ceramic pattern adorning the building comes from a piece of ceramic found on the old site, which the architects state is a testimony to the region’s heritage.
“The entire urban project is creating several intimate spaces and foster(s) social gatherings and activities,” the designers state of the project. “It is a powerful tool to help the municipality realize its social policy goals towards the citizens of Gignac la Nerthe.”
Above image: A city pavilion and municipal center in the French city of Gignac la Nerthe by Comac. Photograph by Philippe Ruault.






The pavilion at Gignac la Nerthe by Comac. Photographs by Philippe Ruault.

Add your valued opinion to this post.