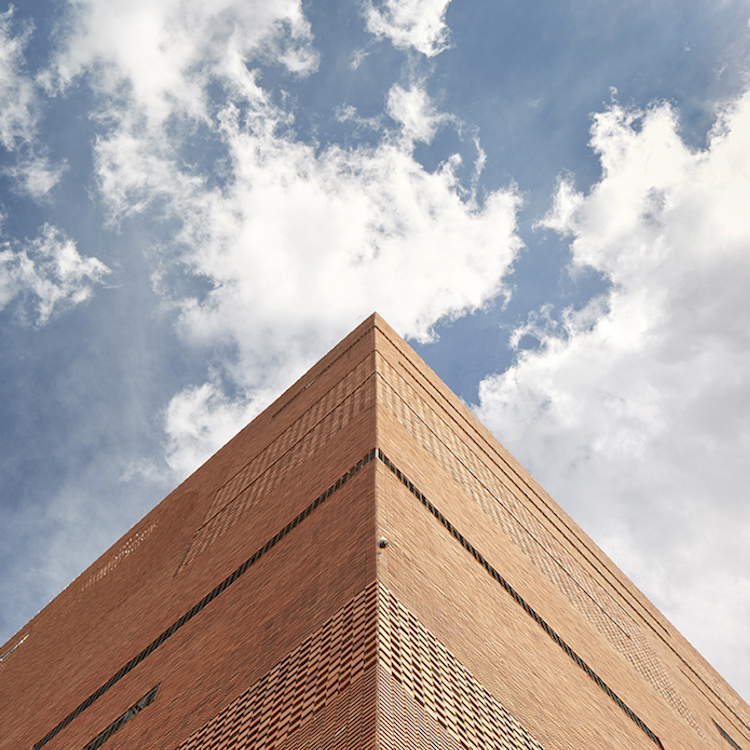BOGOTÁ, Colombia—This brick building looks like a cubic interpretation of the Death Star from the Star Wars series (or, if you’re more of a Trekkie, Borg Cube ship; fight it out in the comments) with its concave facade detail, but upon further research into the building’s origins, I discovered it’s the furthest thing from a life-annihilating weapon. In fact, it’s a life-saving and healing star as the new extension of the Fundación Santa Fe de Bogotá hospital.
The project began as a private competition by the Foundation in 2012, with one requirement being the use of brick, ArchDaily writes. The design by architectural firm El Equipo de Mazzanti incorporated brick spaced in a perforated manner to create a solarium yielding a soft barrier from the outside while offering natural light, connection with nature and fresh air.
The façade uses the brick in extension and not in compression as we are used to. It uses metallic parts and cables that support the brick as a fabric.
This allows us to have different patterns and textures giving the opportunity to have several natural lighting uses depending on the needs. That is why we can have more natural lighting which helps the patient’s recovery.
Unlike the sterility and confinement traditionally found in most hospitals, the firm aimed to imbue calmness and tranquility for patients and their families by opening up green spaces and walkways with butterfly and bird attracting plants.
An image which is open to the city frees open space to generate a place of healthcare. This processes involve elements that go beyond architecture, the idea is to reduce the stress using colors and natural components. We propose the recovery of patios and natural light in each of the spaces, conditions that are vital for the patient’s recovery.
In addition to fostering healing, the architectural firm also faced the logistical challenge of ensuring the 12-story structure seamlessly meshed with its immediate urban environment and the existing hospital structures as well as offer a respite for those in healing.
It turns to be an urban connector through a plaza and a big corridor adding public space to the city, with a huge vegetation area, green spaces, commercial places, a coffee shop and a multipurpose auditorium that will generate more flows between the pedestrians of the area.
Do you love or loathe this architectural project from the worlds of contemporary ceramic art and contemporary ceramics? Let us know in the comments.

















I’ve been reviewin online more than one hours today for window 7 starter
snpc oa & Fundación Santa Fe de Bogota’s Brick
Reprieve, yet I never found any interesting article like
yours. It is pretty worth enough for me. In my opinion, if all
website owners and bloggers made good content as you did, the net will be much more useful than ever before.
The beautiful new Herzog & de Meuron addition to the Tate Modern also has a perforated brick skin. Check it out, great inside and out.
Fantastic! So good presentation about architectual ceramics, but this is no the unique magnific brick building in Bogotà.
I love every journalistic articles, presentations and discussions Cfile are!
I work as a ceramic artist and I write and work for the Ceramic Italian Magazine “La Ceramica in Italia e nel mondo” (Italian/English) I am very fond of your articles, is a totally different vision from the European.
Many thanks! Martha
The technique of using brick as a suspended screening material is fascinating. I like the idea of a weighty, bulky material in the function of lightness, like a fabric stretched over the surface. I would like to experience the inside patios and spaces open to air and light filtered by the brick screen.