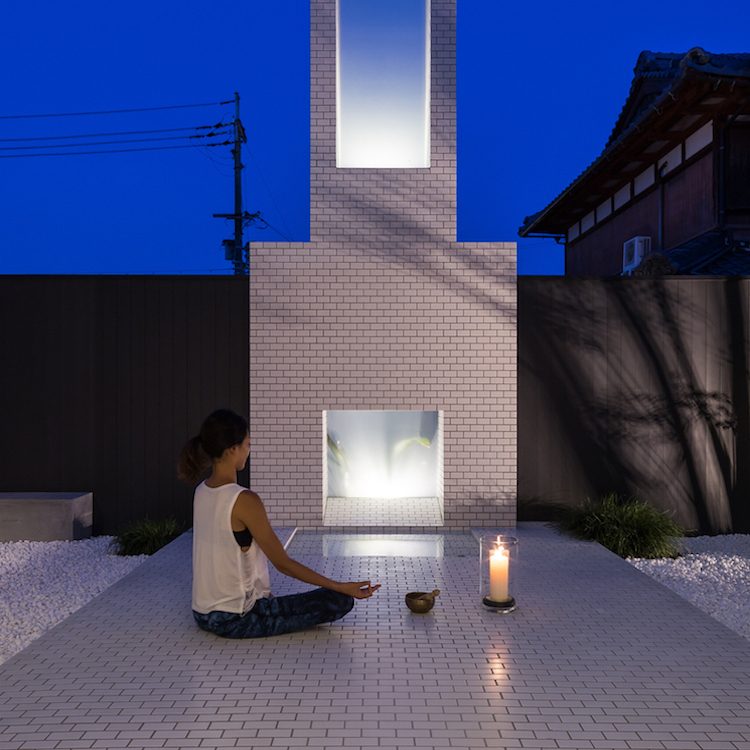SHIGA, Japan—In its architectural explorations of liminal spaces, Japanese firm FORM | Kouichi Kimura Architects created this symmetry-inspired residential dwelling which blurs the line between outdoor and indoor space.
The client wanted a house that could hold a private yoga class doubling as a home and could live comfortably.



The firm explains they strove for a connection between the external and internal spaces. The project, aptly called House of Scenes, uses large wall-length sliding glass doors to not only allow natural light to fill the indoor space, but also to frame the indoor living space which sprawls to the outside blurring traditional delineations by incorporating indoor characteristics in the home’s exterior space.
When opening the entrance door of the building designed for symmetry, the courtyard space surrounding the living room spreads out in front of you. In the living room which is also used as a yoga class, openings are arranged on the two sides, and it is possible to use it integrally with the courtyard space by opening the sliding doors of the opening.
The courtyard features matte white rock standing in stark contrast against the glossy sheen of a minimalist outdoor tile fireplace.



Another glass door leads guests from the living room to a grey muddled concrete terrace, which features a concrete countertop structure and bench style seating. The terrace and bright courtyard are surrounding and held by a tall grey fence, which not only blocks eyes from surrounding areas, but seamlessly blends back into the home further bluring the lines between indoor and outdoor space.

More from the architects:
On the second floor, various rooms are dedicated mainly to dining, and the space is segmented by the change of the ceiling height. Natural light entering from the top light of the colored ceiling brings quiet euphoria. In the dining, a large window surrounded by walls and deep eaves was set up, and the symbol rising from the courtyard was planned to be the eye point of the landscape. This creates visual continuity and connects the living scenes that were divided on the upper and lower floors. This house creates scenes of comfortable living by various connections with the external space.


Photographer: Yoshihiro Asada
Do you love or loathe this work from the worlds of contemporary ceramic art and contemporary ceramics? Let us know in the comments.

Add your valued opinion to this post.