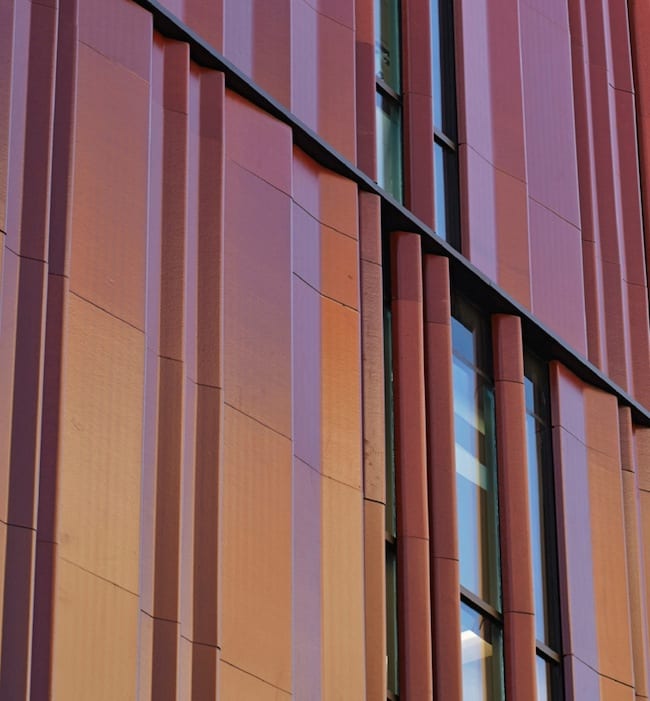London architecture firm DSDHA in 2012 finished a mixed-use development on South Molton Street in London.
ArchDaily reports that the facade for the building, home to the Bosideng menswear store of London, is clad in glazed terracotta tiles which are set in varying profiles, giving the sense of motion as people walk by.
Located on a prominent corner site, facing Oxford Street, the proposal for 28 South Molton Street responds to its unique location, its surrounding context within the Mayfair Conservation Area, and its historic location on the banks of the hidden River Tyburn, DSDHA states. The design builds on the qualities of the area whilst providing a contemporary, sustainable building that embodies high quality design and craftsmanship.
The building negotiates between the distinct characters of South Molton Street and of Davies Street and identifies the importance of three addresses: South Molton Street, Davies Street and the frontage on to Oxford Street, the architects state. At roof level, generous greenery and residential roof terraces unite the form to create a memorable local landmark helping to consolidate this busy junction.
DSDHA’s approach to architecture is to remain “focused, sustainable and elegant.” In addition to building the firm also researches new methods, materials and technologies in architecture.
Above image: DSDHA’s South Molton Street development, London. Photograph by Dennis Gilbert.
Any thoughts about this post? Share yours in the comment box below.







DSDHA’s South Molton Street development, London. Photographs by Dennis Gilbert.

Add your valued opinion to this post.