Welcome back to our Architecture Digest. Here at Cfile, we know that architecture contains some of the essential building blocks of a balanced ceramic arts diet. This month there were just too many buildings to talk about, so were serving up seconds. Enjoy this, your first course of the latest marvels in architecture.
1 | Mapleton Terrace: The Towering Chameleon.
The architects Metropolitan Workshop state that the Mapleton Terrace, unique in shape and color, is already a central London landmark. Its slender silhouette has a façade design of vertically mounted, fluted, self-cleaning, ceramic elements. The glaze is an expressive translucent patina-like turquoise-green underscoring the uniqueness of this captivating building. Loraine Rutt, a ceramicist and artist designed the teal-colored tiles with ridges and pleats. The green-blue echoing the color of the nearby Thames.
The production of the tiles is by NBK Terracotta. Tom Mitchell, associate director of Metropolitan Workshop explains that the tile has turned this building into a towering chameleon, “One remarkable aspect of this material is its ever-changing appearance. You go to the site in different weather conditions and the building looks completely different”
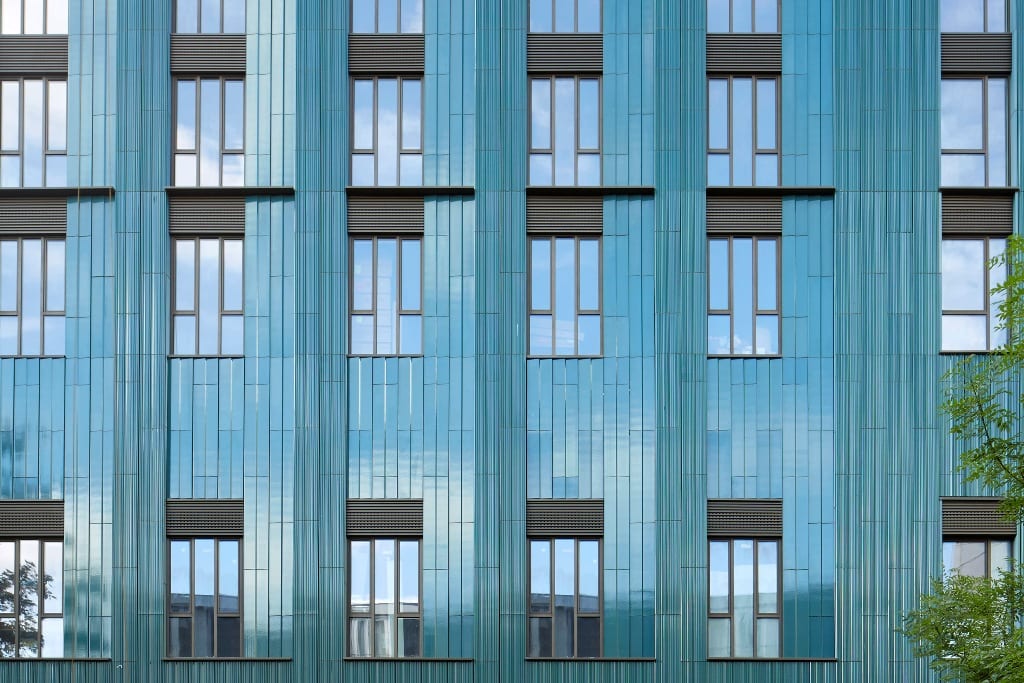
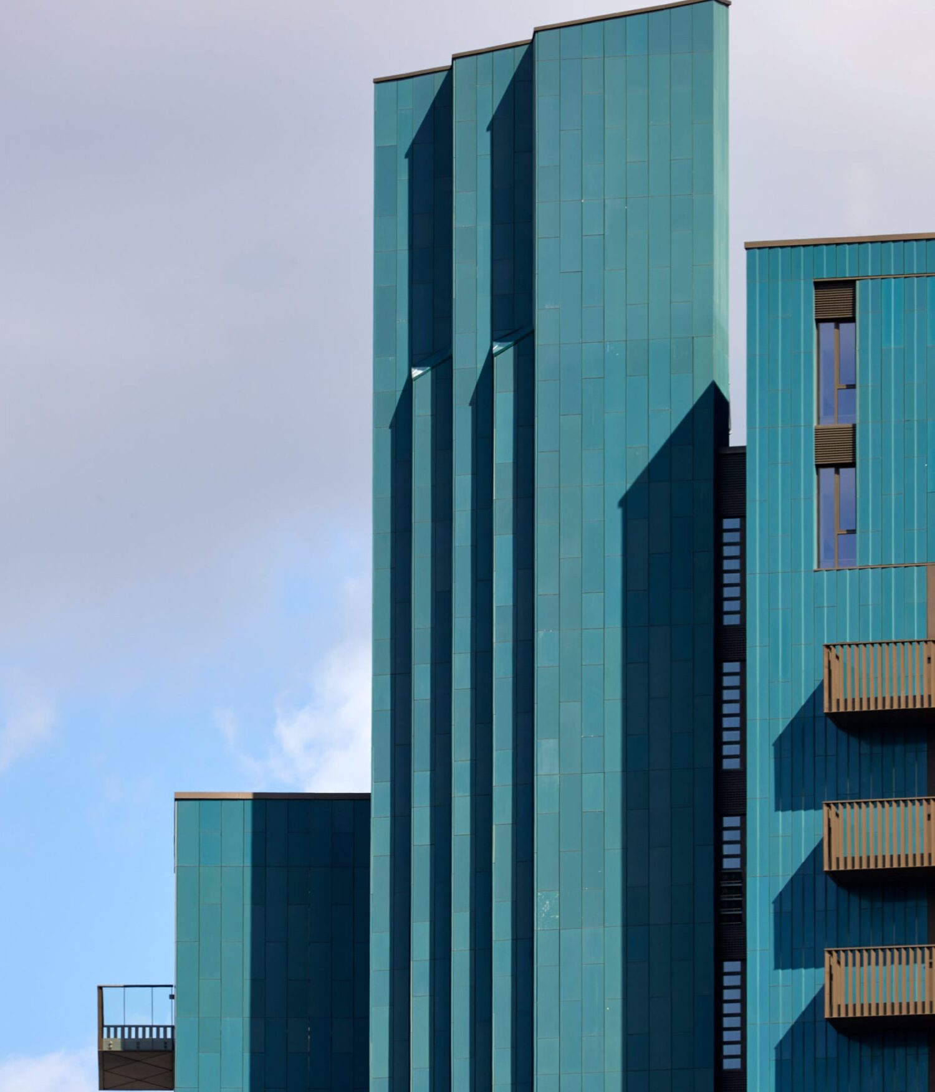
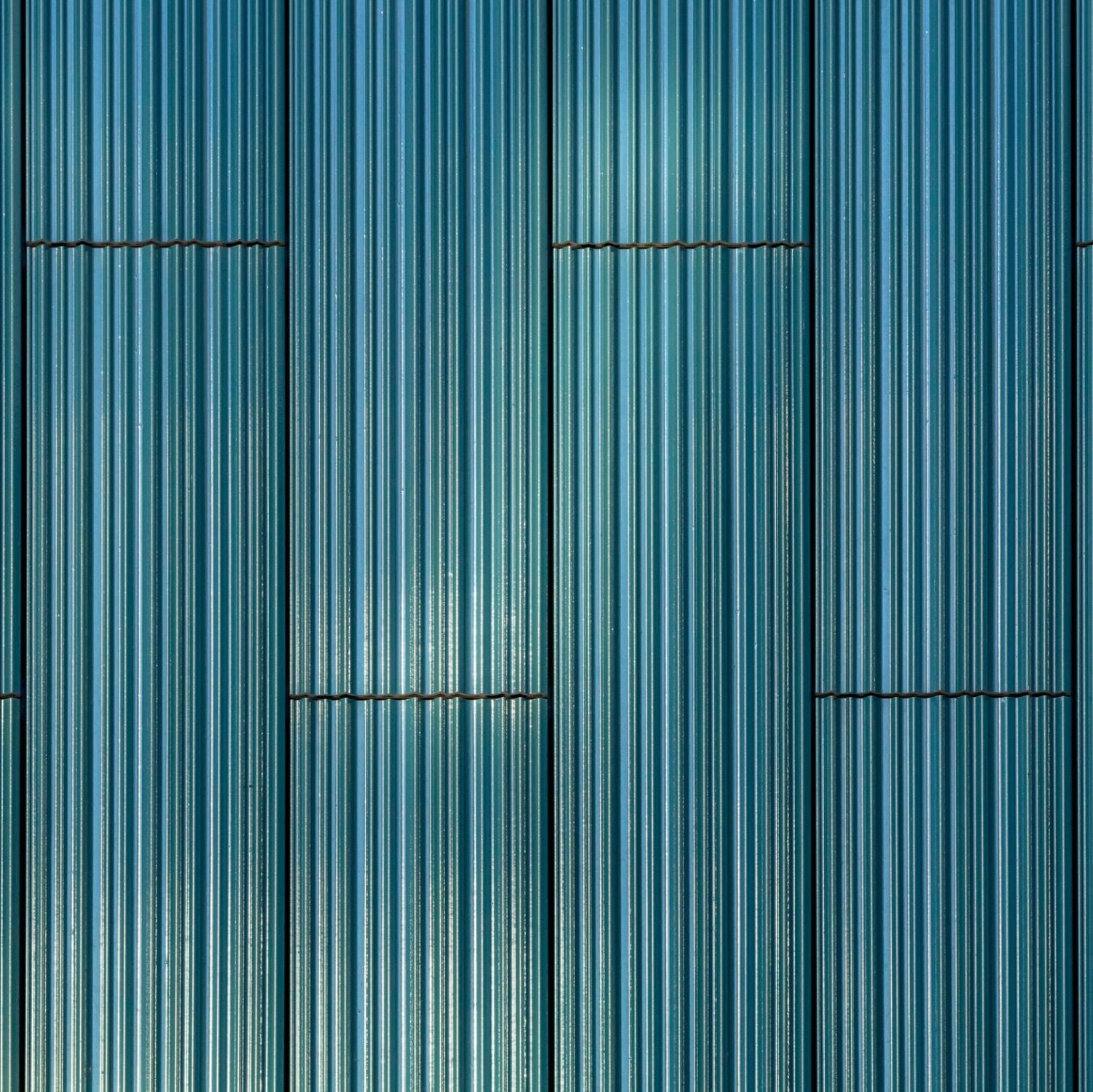
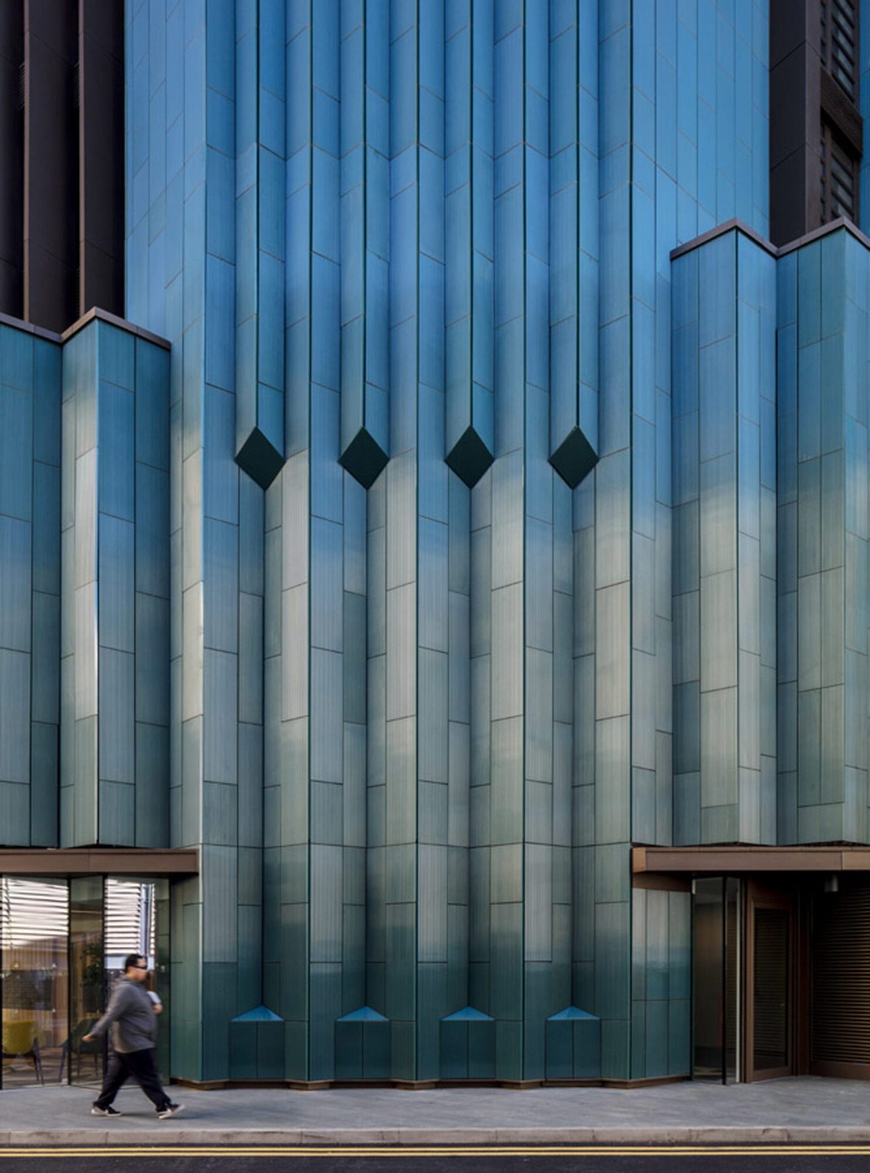
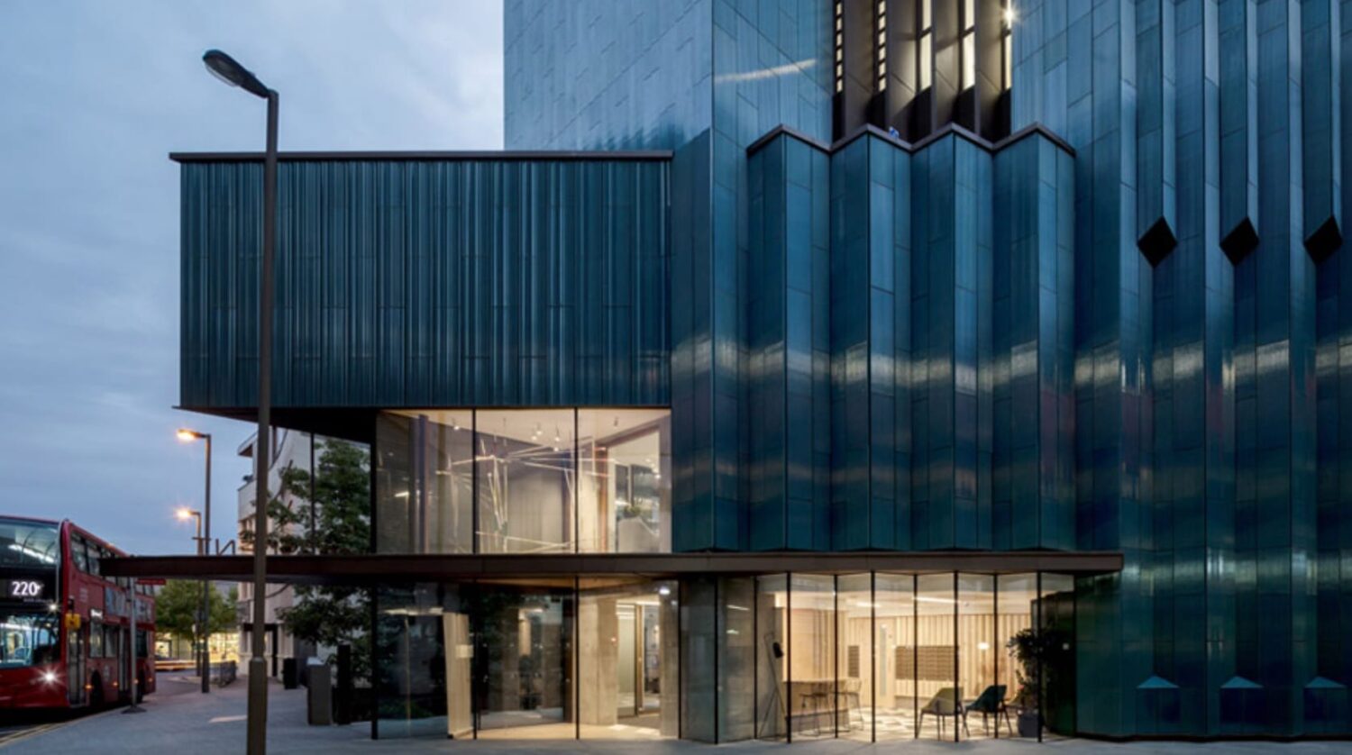
Read more in Dezeen
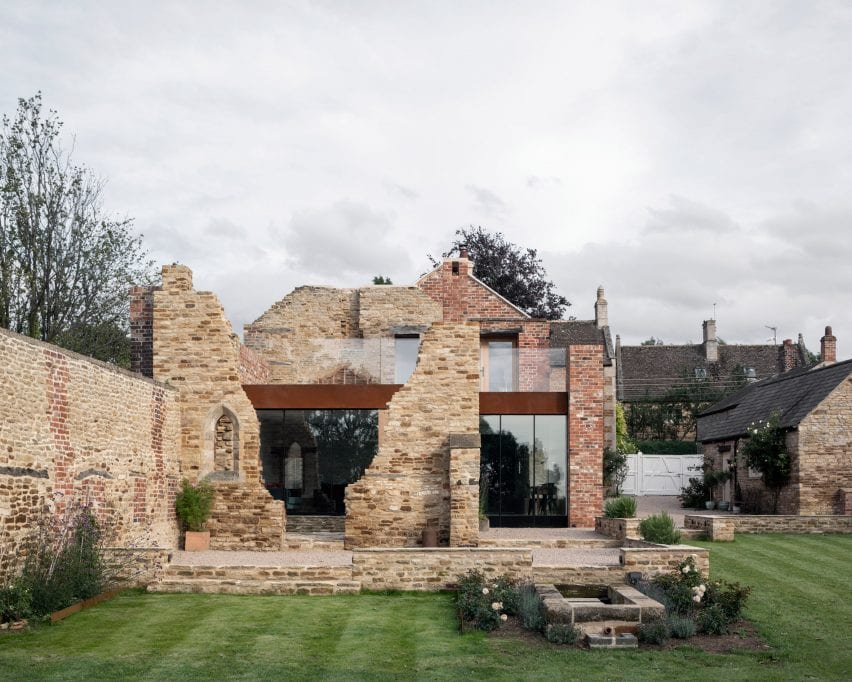
2 | Will Gamble is Letting These Walls Talk
In a rural area of Northamptonshire in the UK, Will Gamble Architects has completed a sensitive extension to a grade 2 listed Victorian house. The project makes use of a unused cattle shed and the ruins of a former parchment factory and scheduled monument. Using a selection of honest materials, the new intervention is inserted into the remaining traces of the structures, blending the past and present together in one symbiotic relationship.
The client’s initial brief was to convert the cattle shed and demolish the factory ruins to make way for a new extension. Rather than viewing it as a constraint, Will Gamble Architects saw the ruin as a positive asset and instead proposed ‘a building within a building’ – where two lightweight volumes could be delicately inserted within the masonry walls in order to preserve and celebrate it.
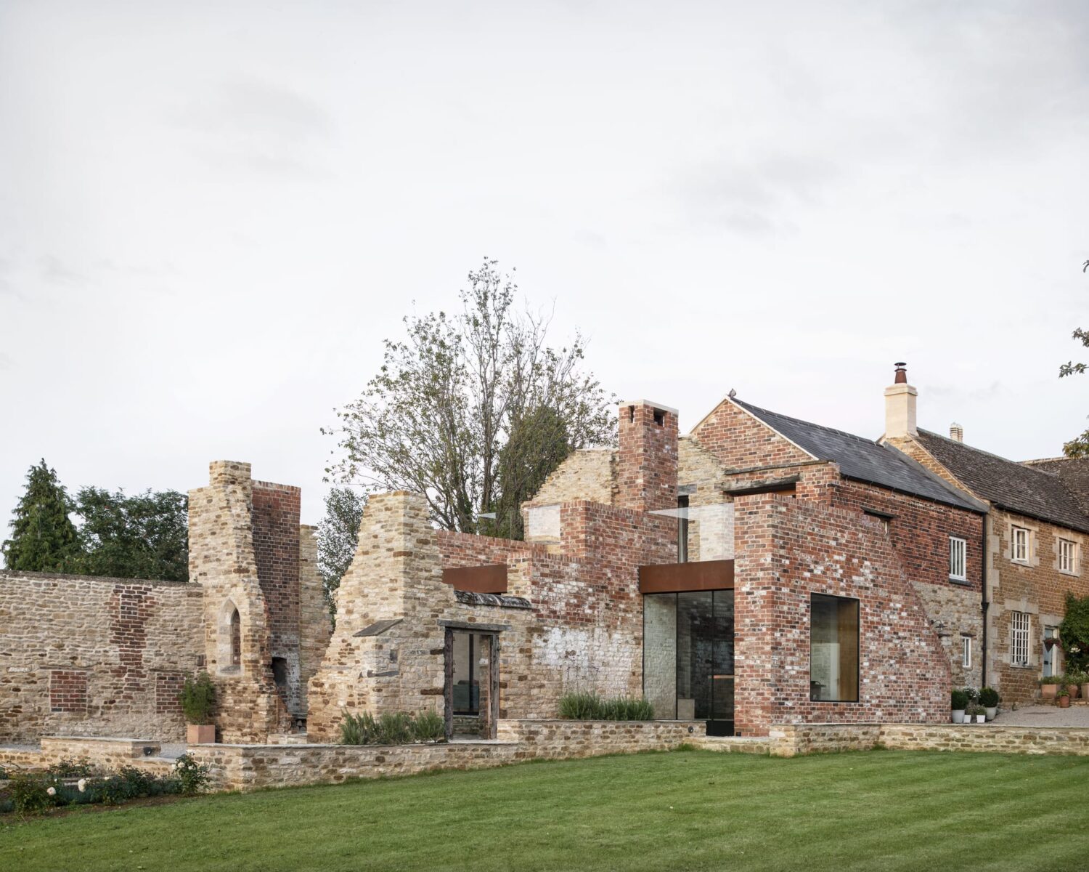
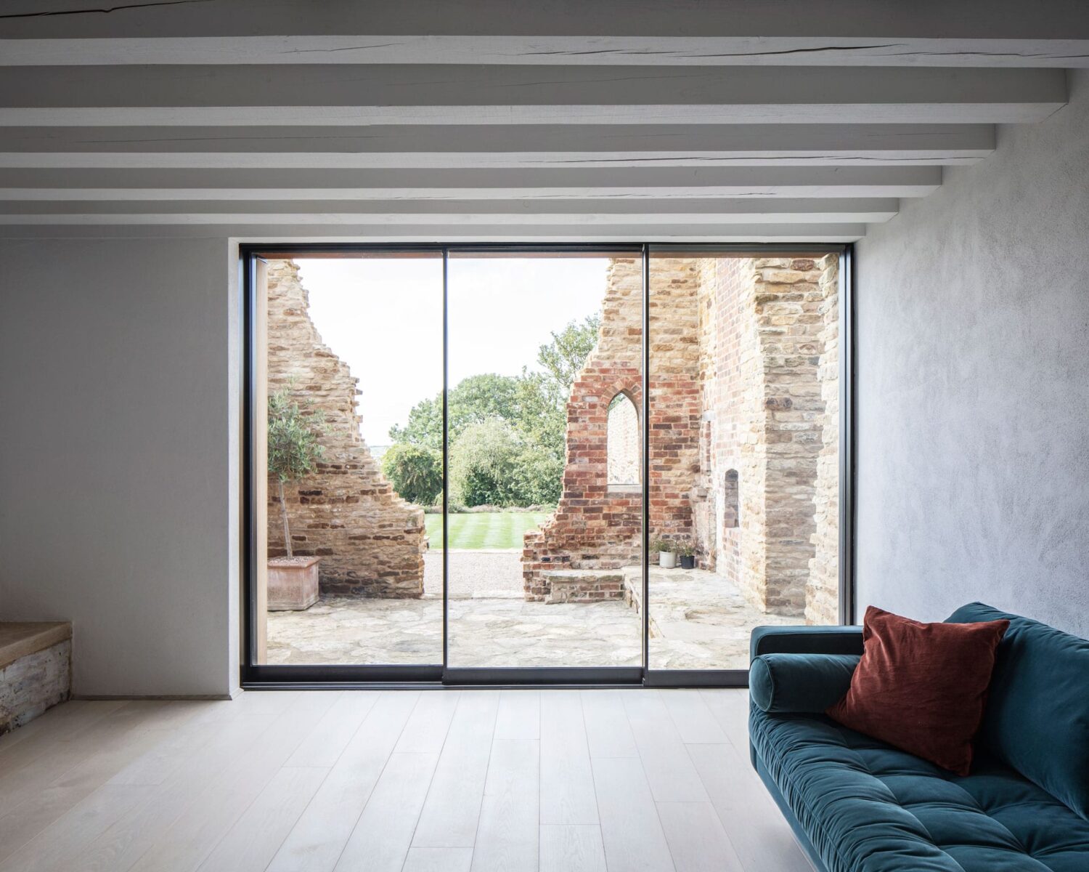
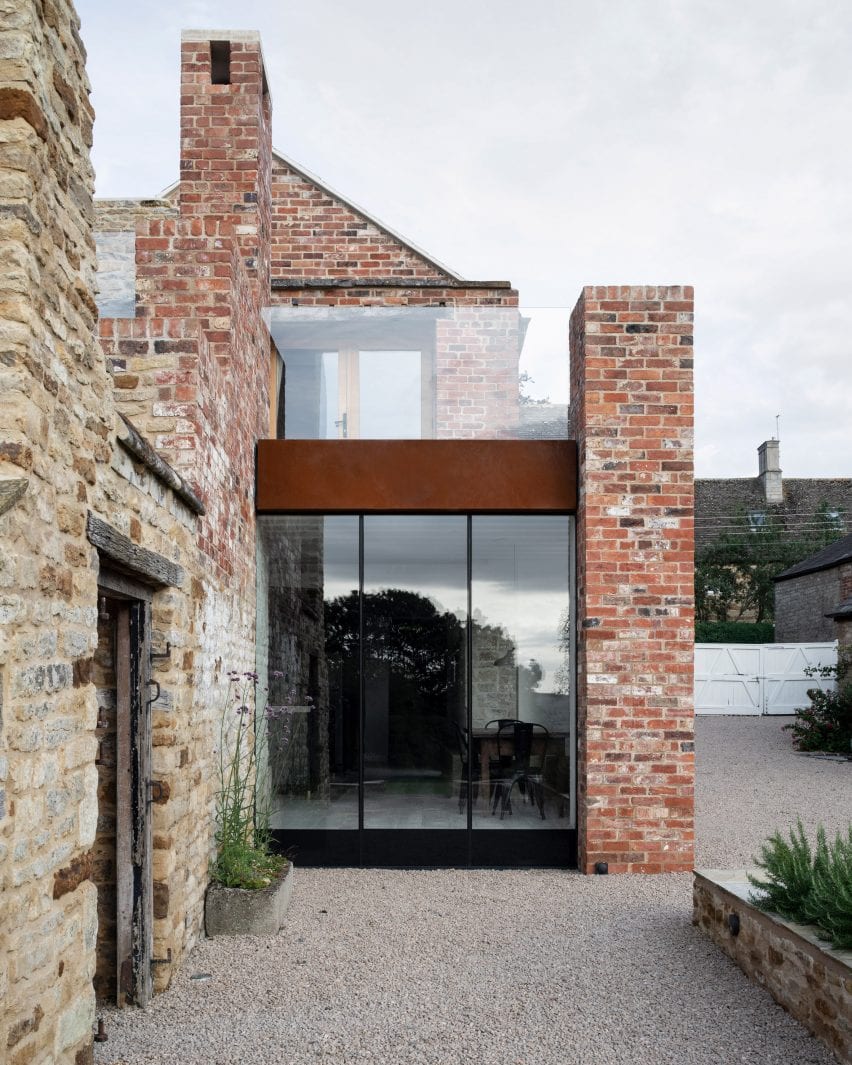
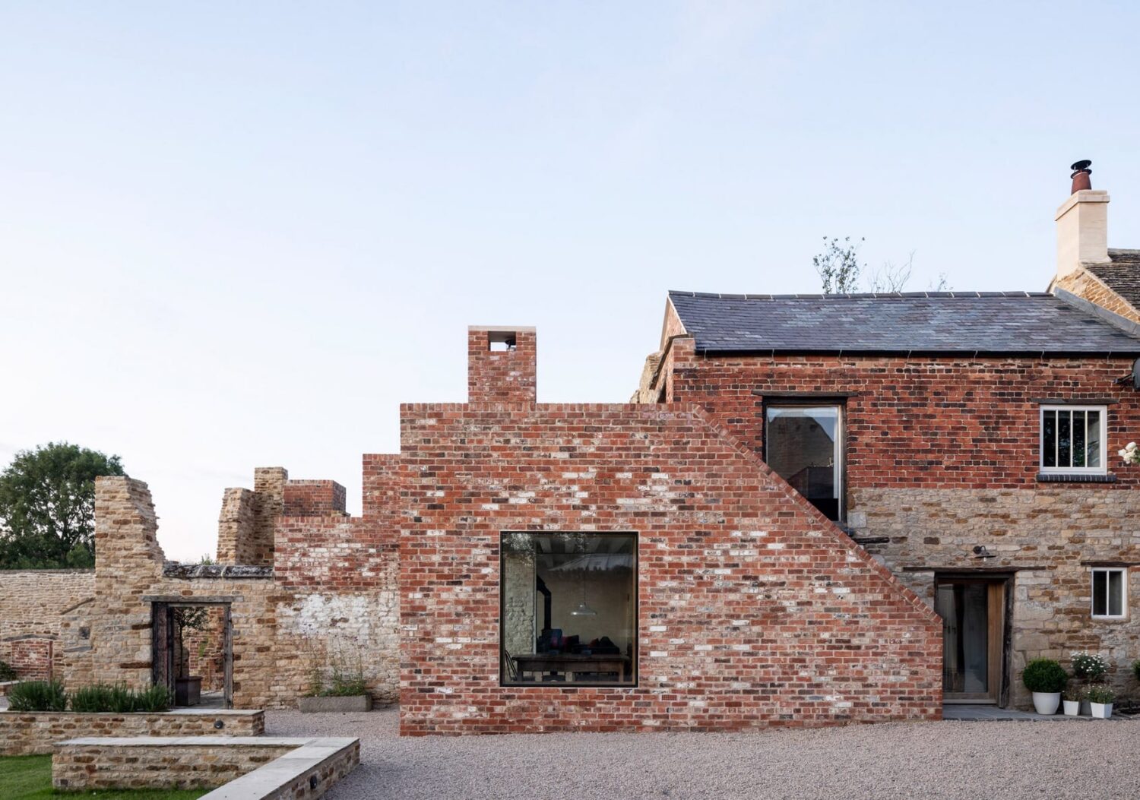
Find out more here.
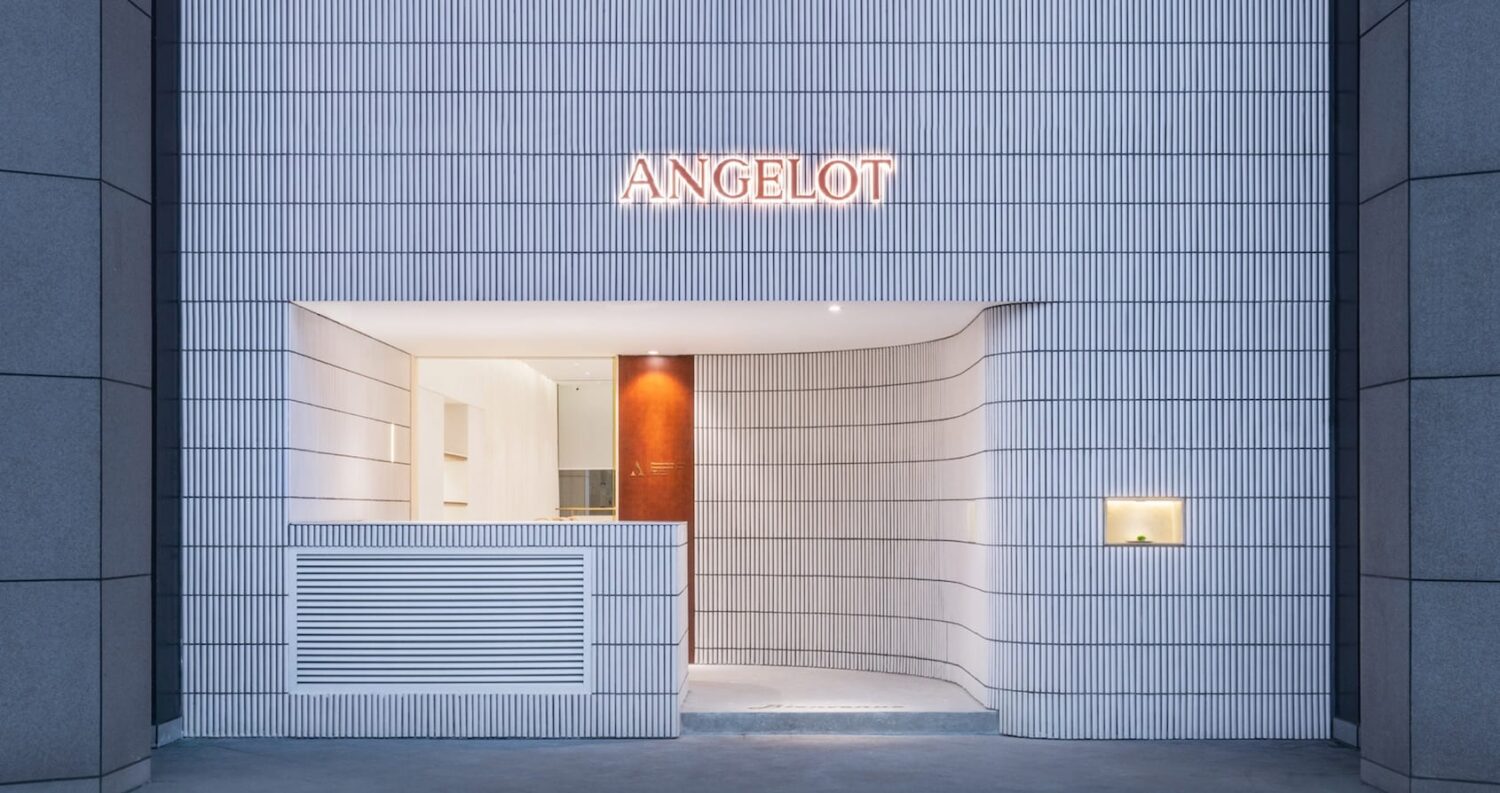
3 | Say Architects Do Not Underestimate Tile
A sloping wall clad in slim tiles hides the formerly problematic facade of this minimal patisserie in Hangzhou, China, designed by Say Architects. Located in the city’s Xiasha district, the 150-square-meter Angelot patisserie occupies an awkward site with an entrance set back from the street. One third of the storefront was previously blocked by a ventilation shaft, and the interior also had an unpleasant view of the building’s rear. “Instead of simply hiding all these disadvantages, we tried to use and connect them with a simple concept — a gradually disclosed sense of ritual,” explained the architect.
See another Chinese coffee shop and café in this Digest, the JPG coffee & LAB burger at #6.
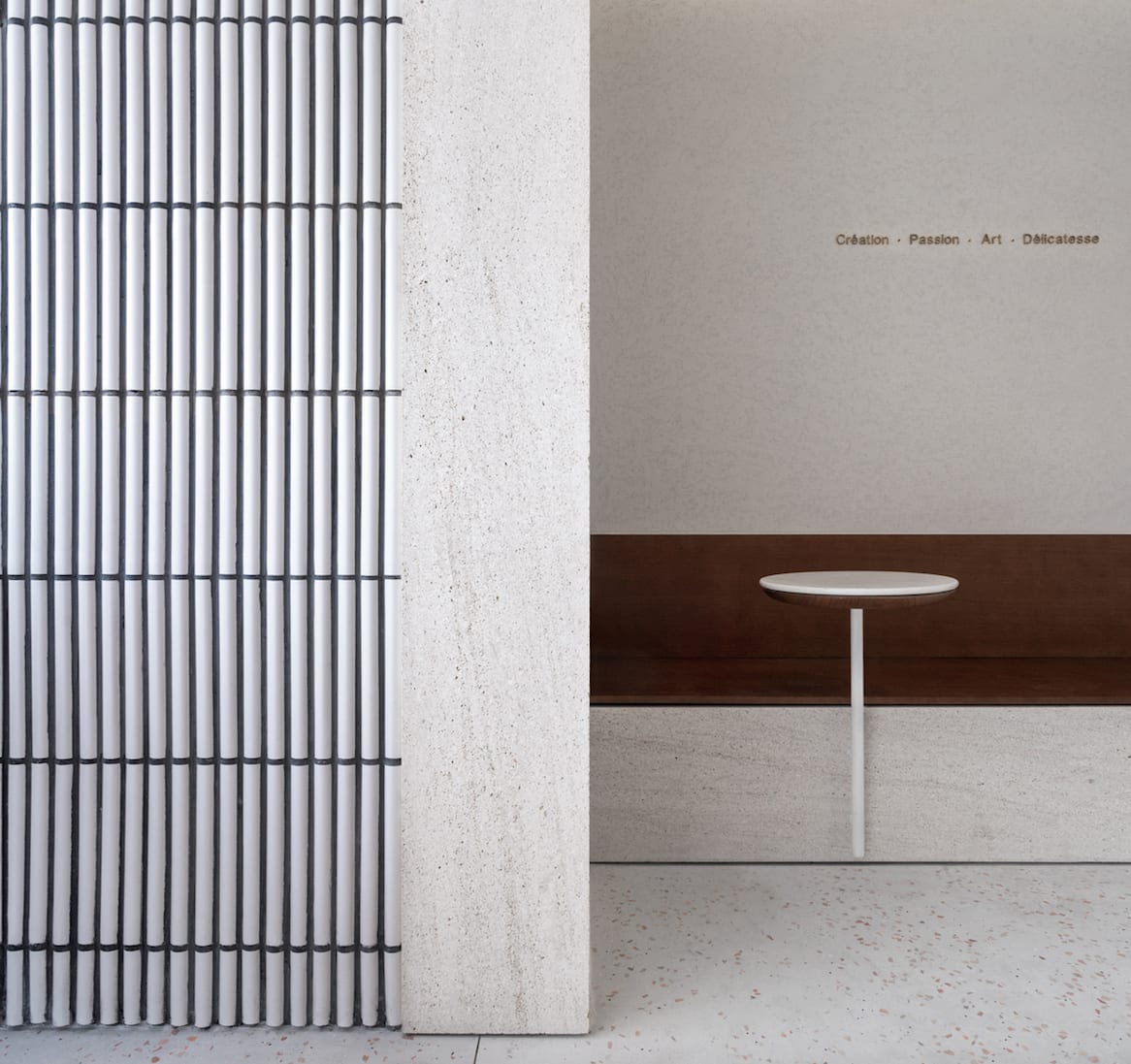
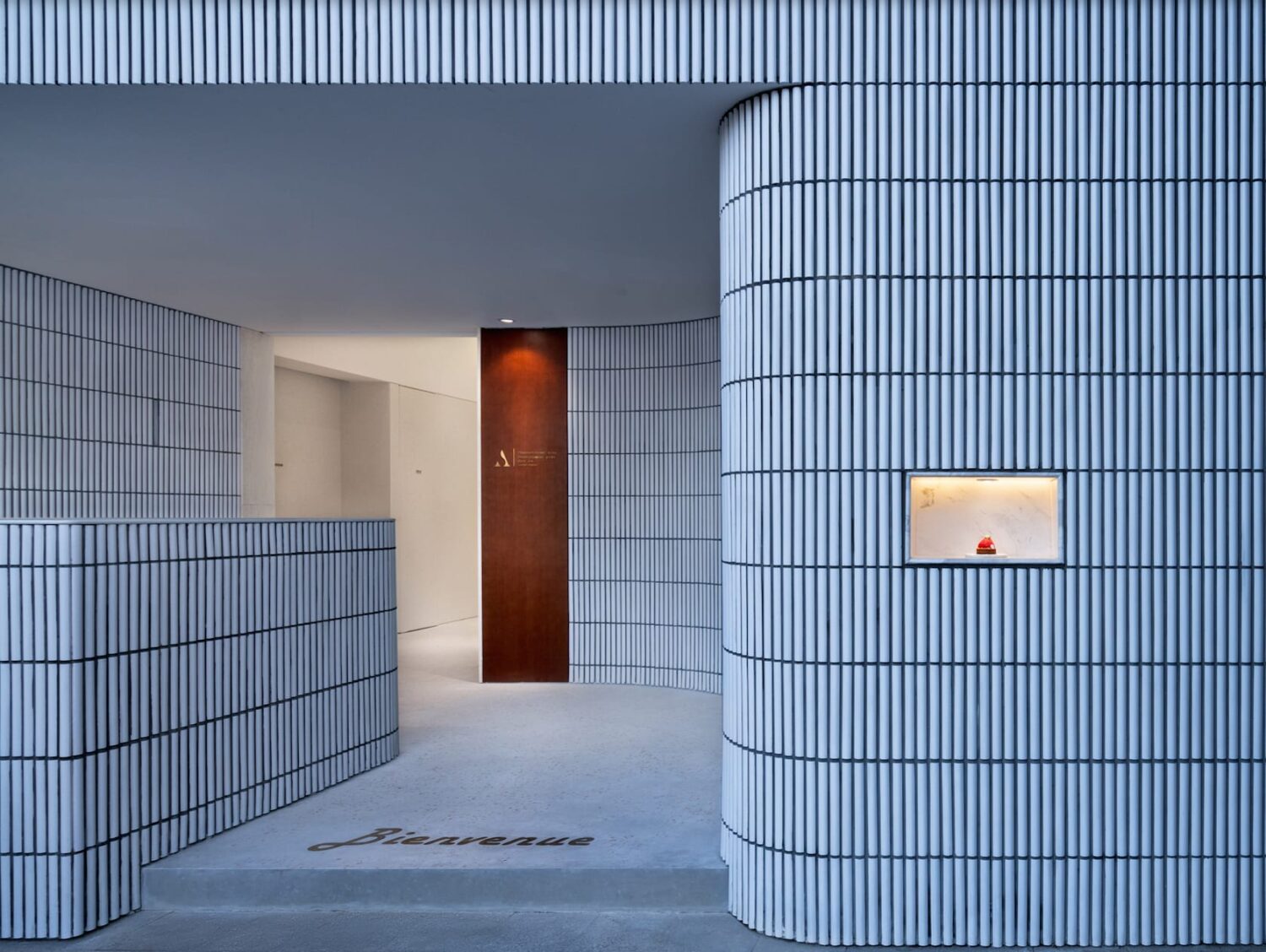
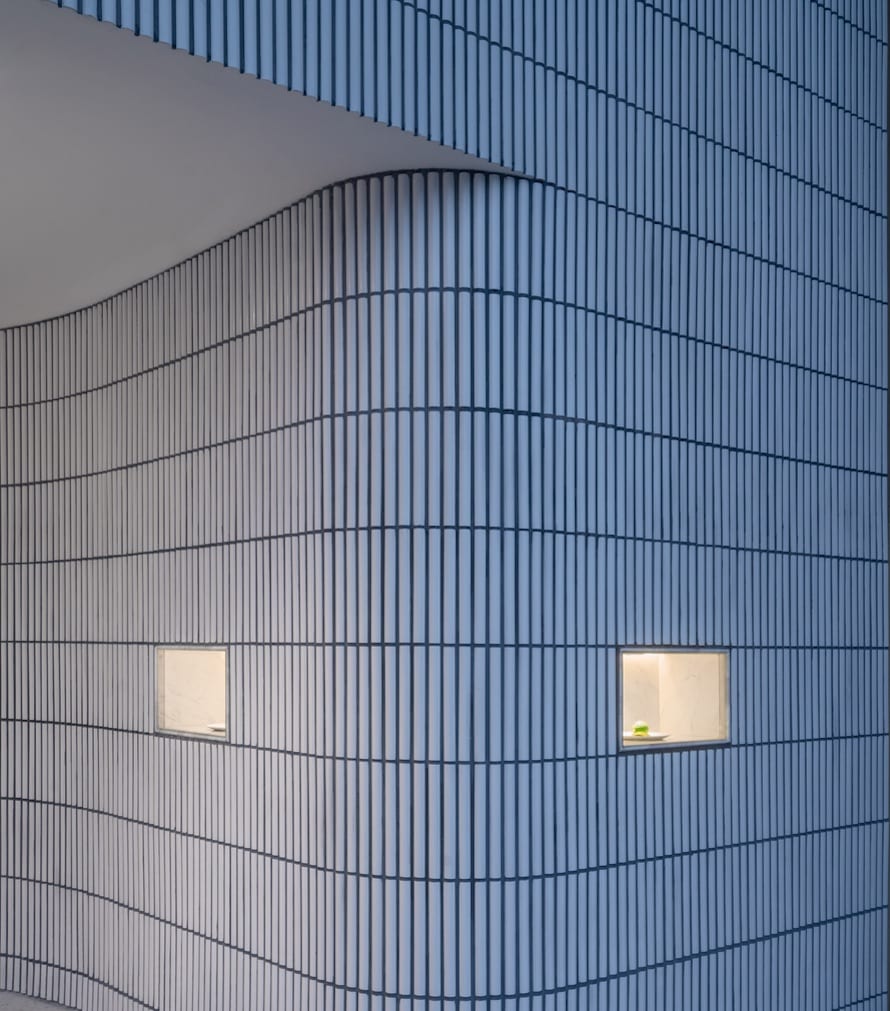
Learn more at Archdaily and Dezeen.
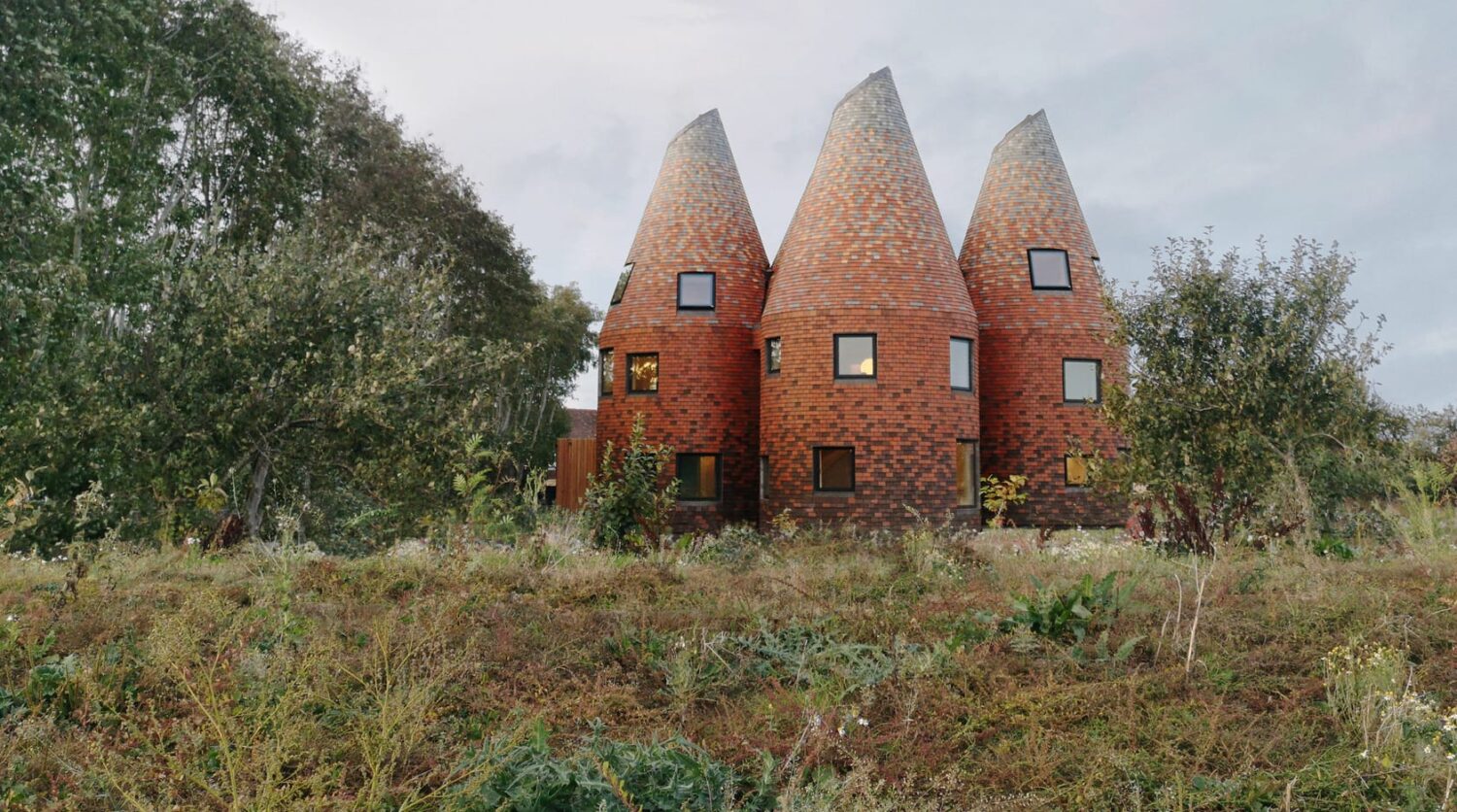
4 | ACME Converts Kent Oast House
London-based architecture practice ACME has created a modern family house inspired by traditional Kent Oast houses in southeast England. The five-tower residence is made up of 41,000 Kent style terracotta tiles in six shades, slowly fading from dark red at the base to light orange at the tip.
ACME states, “Bumpers Oast represents a 21st century riff on a local vernacular derived from the houses used to dry hops as part of the beer-brewing process” Oast houses can be found all over the Kent countryside and today many of them are converted into homes. They would be built with pointed towers, so that hops harvested from the surrounding fields could be hung up to dry before being sent off to a brewery.
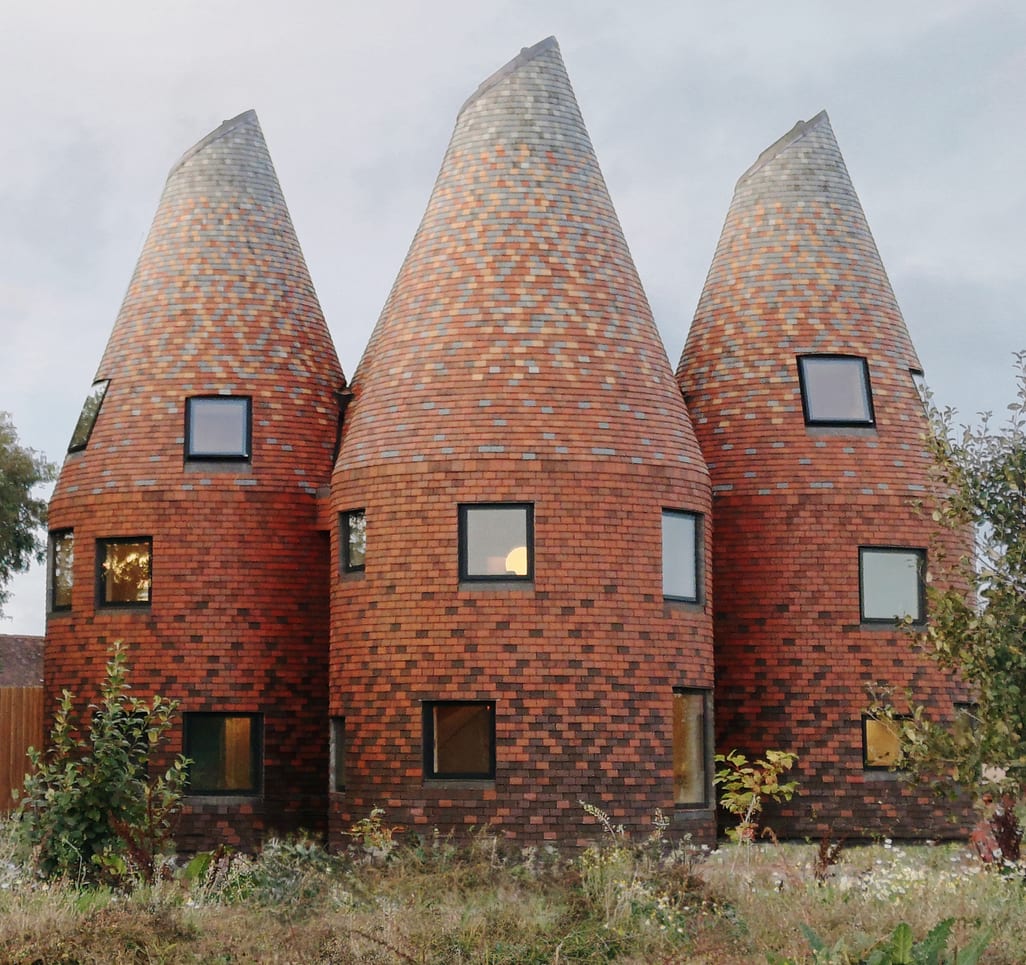
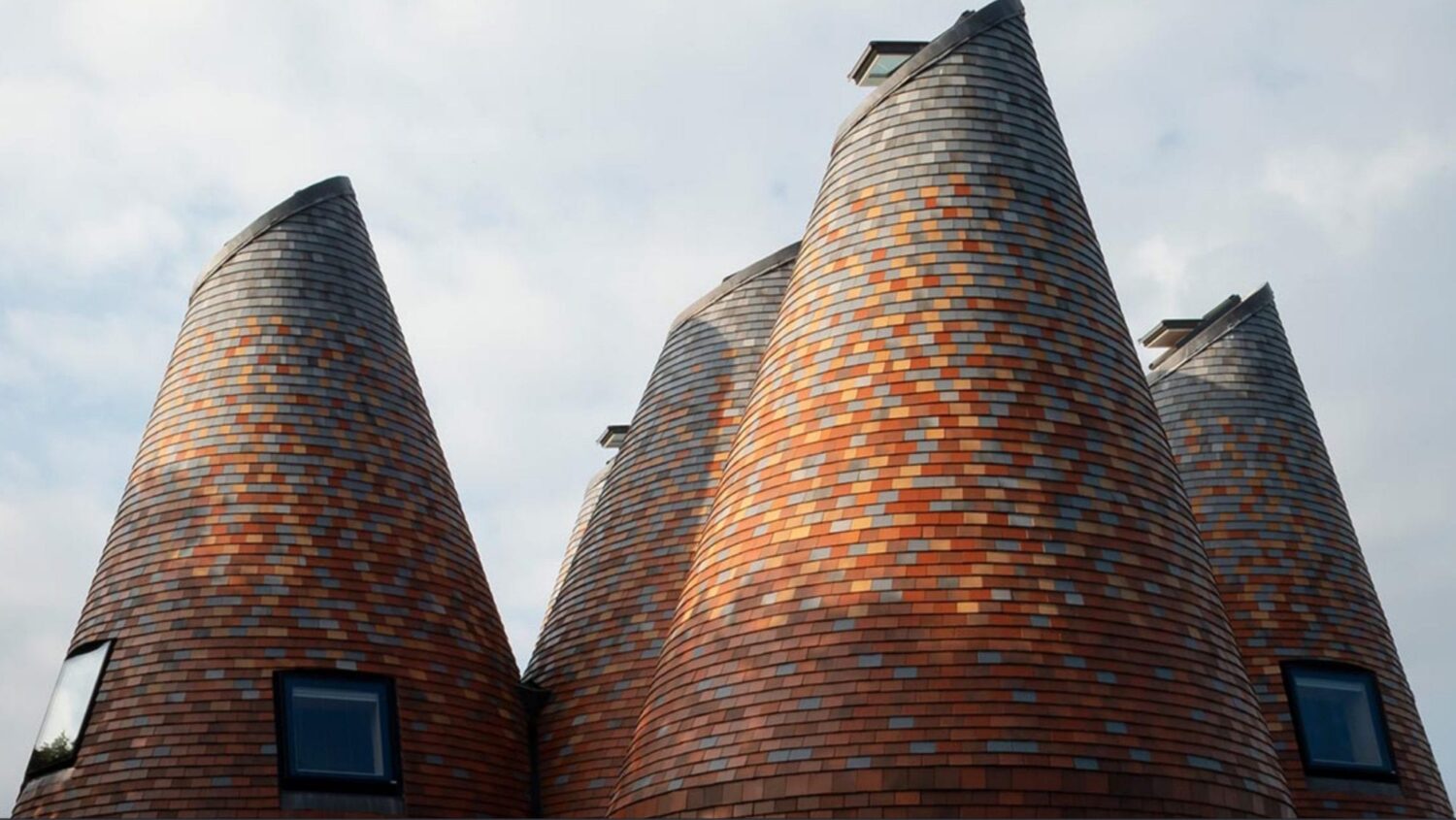
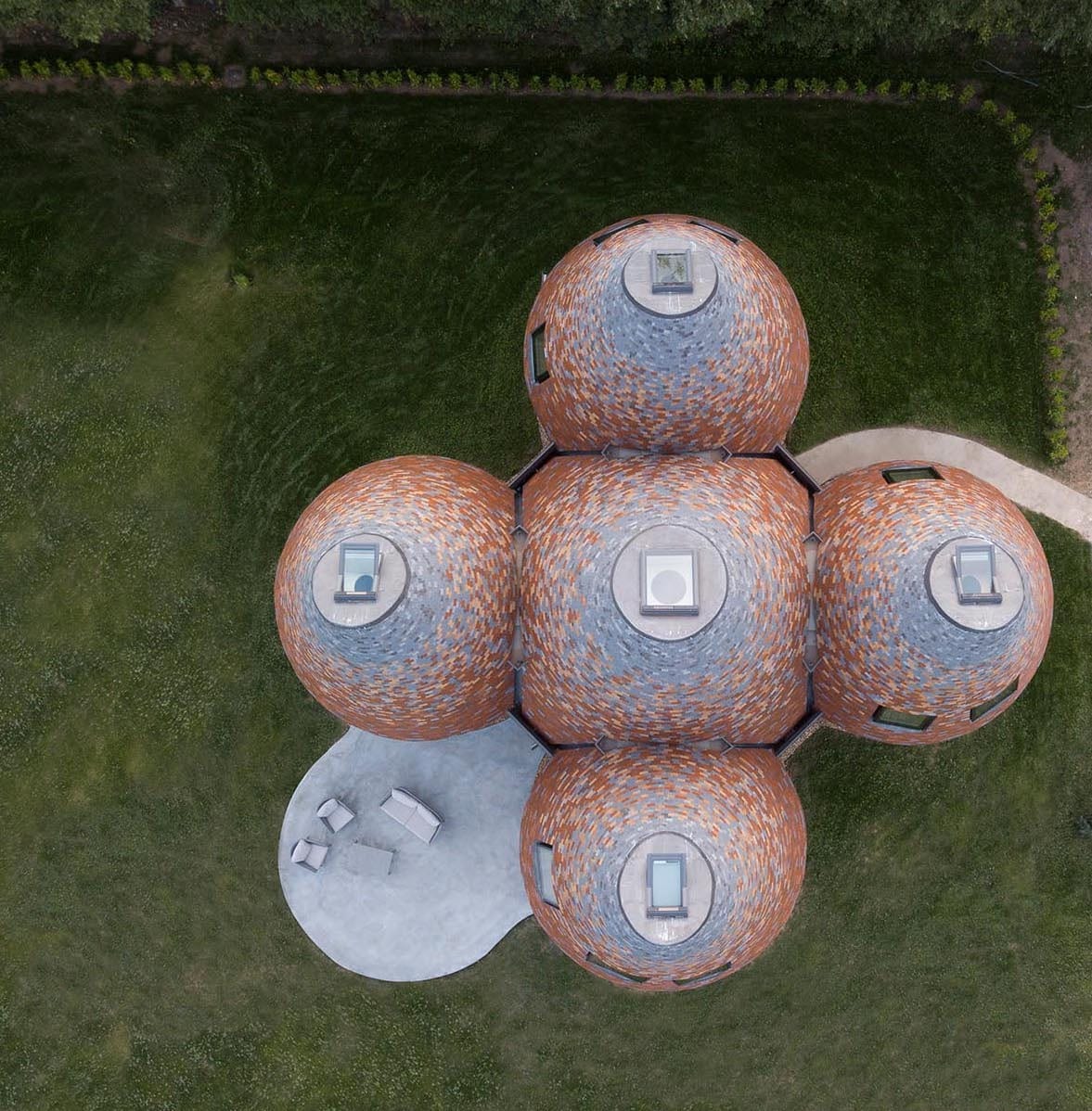
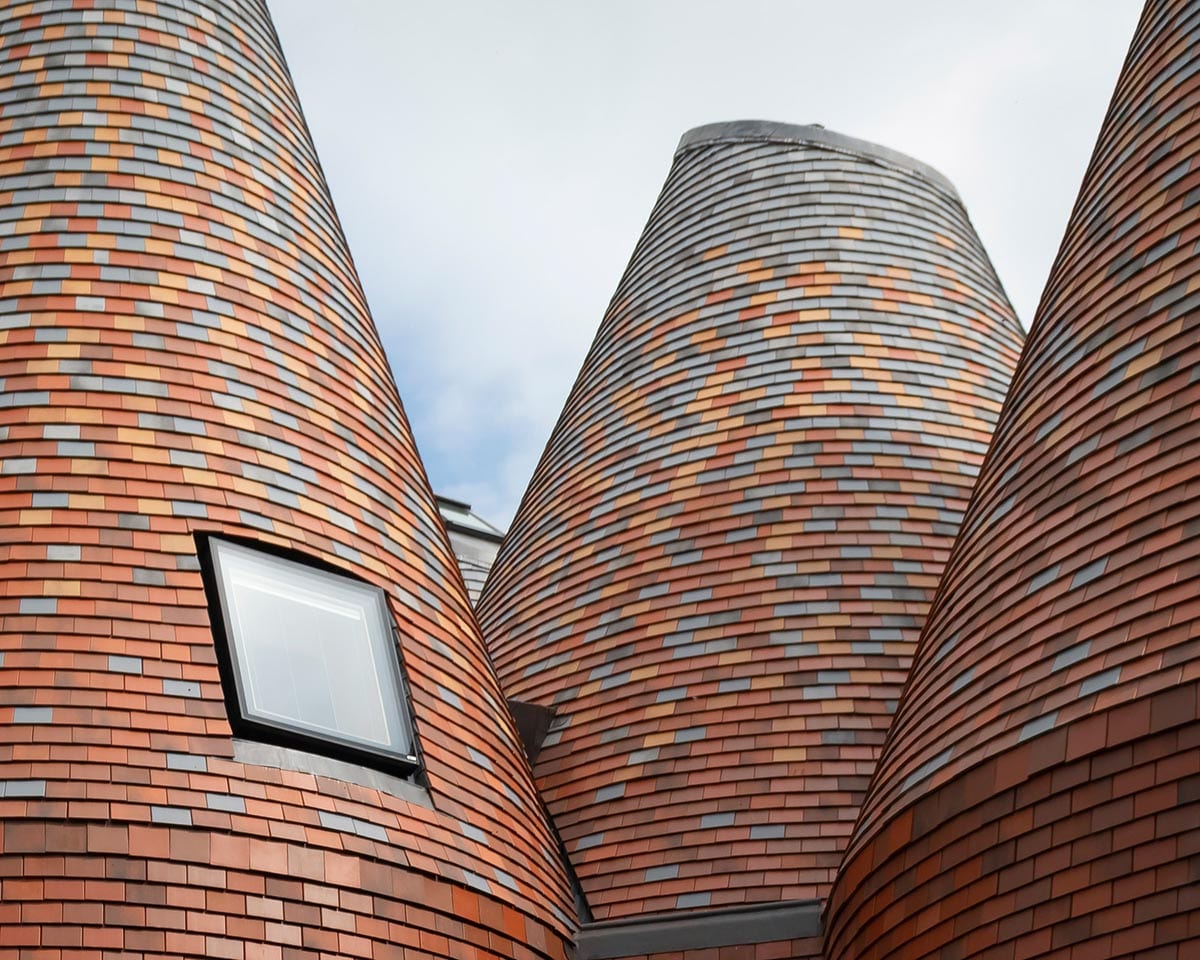
Learn more in Dezeen
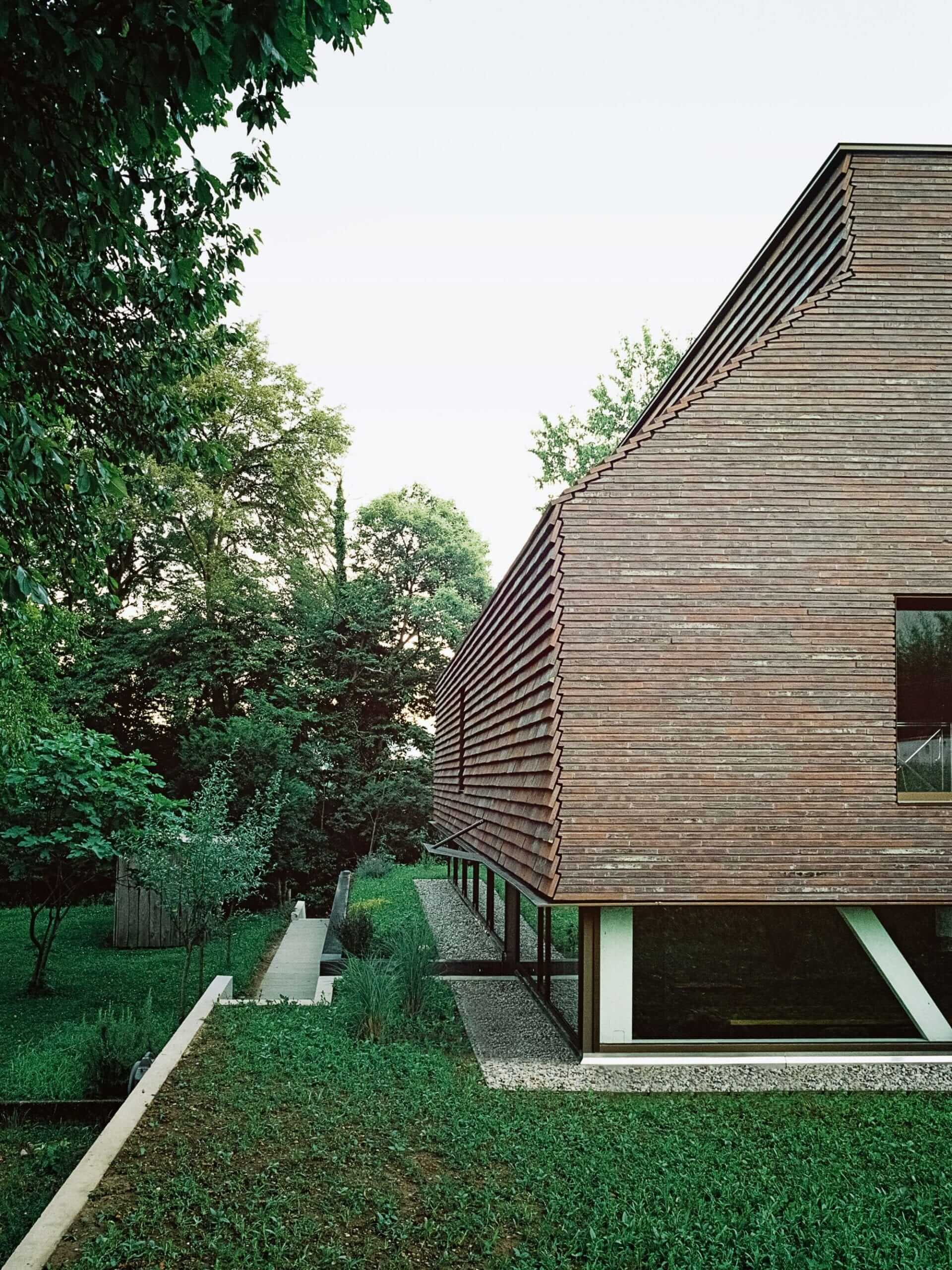
5 | Atelier: More a Bunker than a Barn
The rust-red, rectangular volume, Lee Stocker Atelier tells us, is covered on the longitudinal side with tiles, while the transversal facades are provided with long drawn bricks. The ground and the sky are cut out by a continuous glazed ring and a linear laceration of the ceiling, other than two holes at the first floor, which look at East and North like two telescopes.
Stocker Lee Architetti’s new workplace at Rancate, Switzerland, is a retreat and shelter, “in which one seat with legs below the ground line, turning the gaze to the sky or to the close horizon which is nothing but the extension of the working table”. Interesting, but we see as a bunker rather than a barn, whose traditional shape this building adopts.
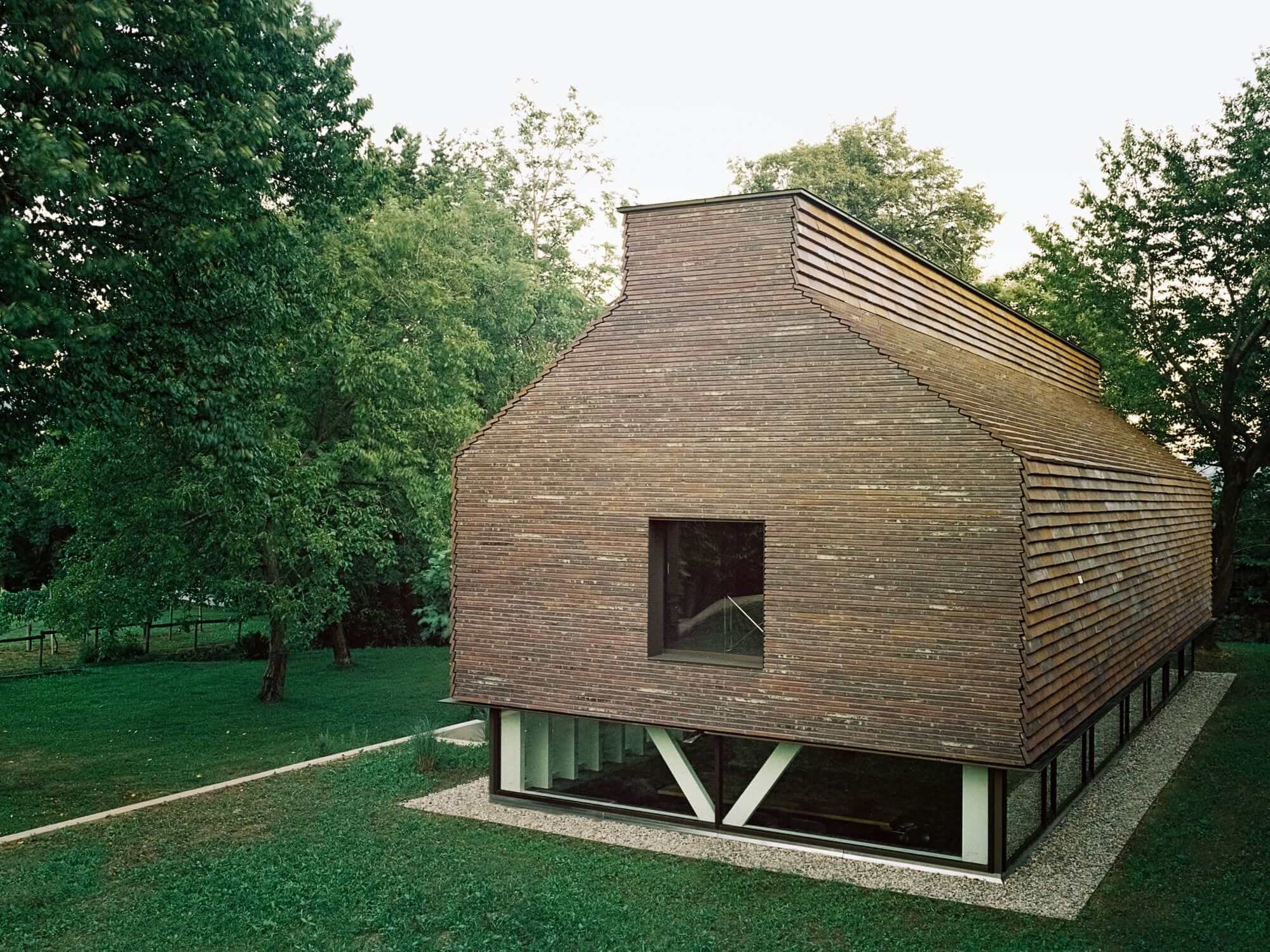
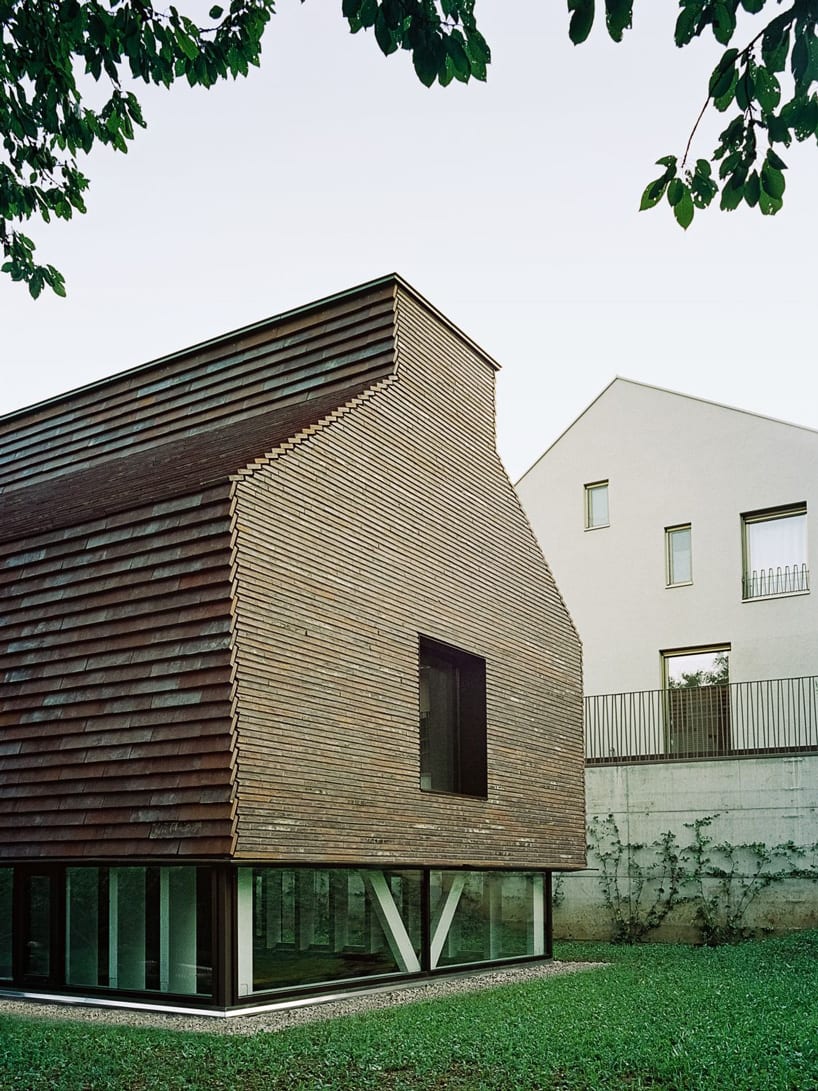
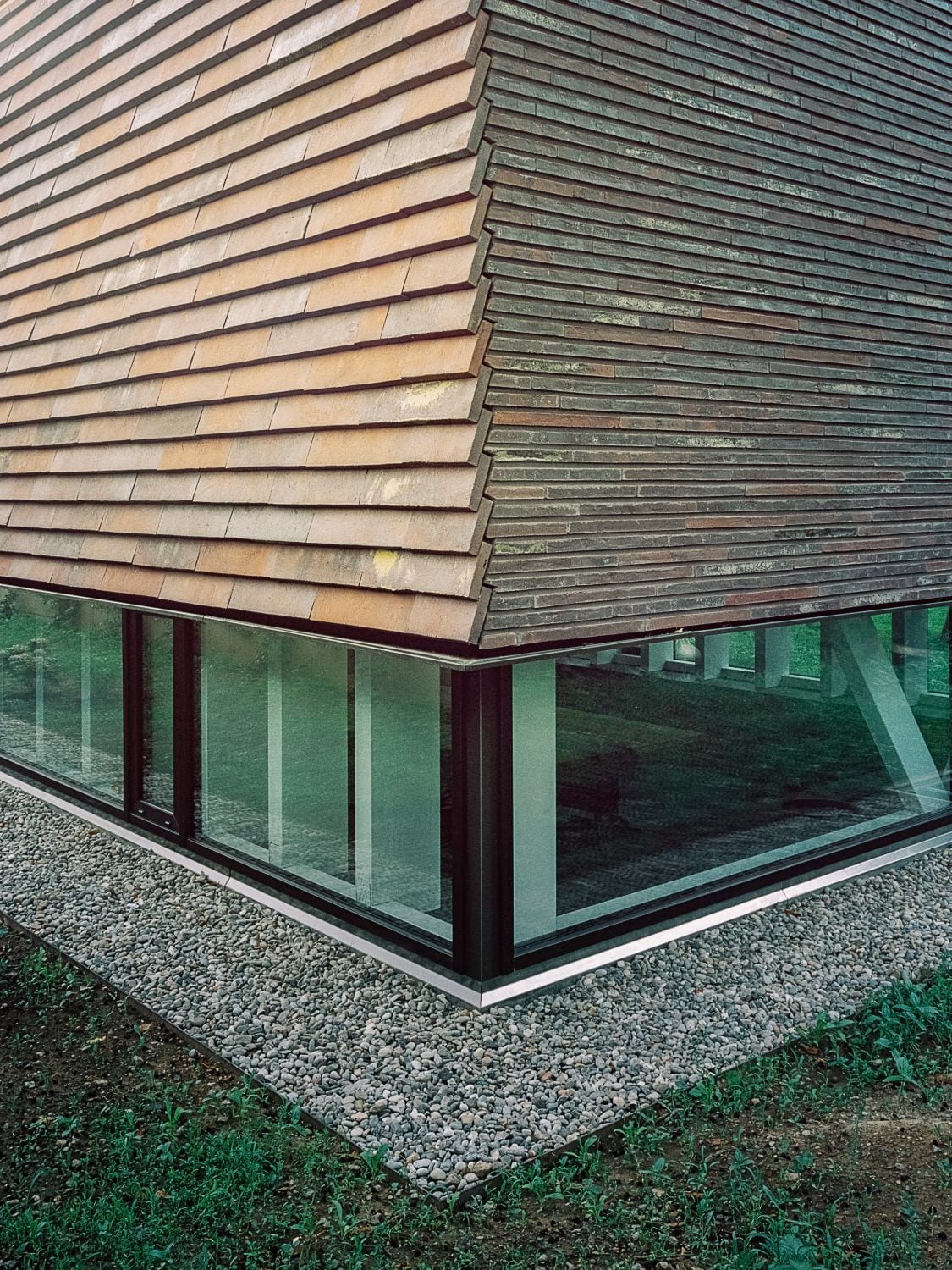
Learn more in Archello.
Visit the Architect’s website here.
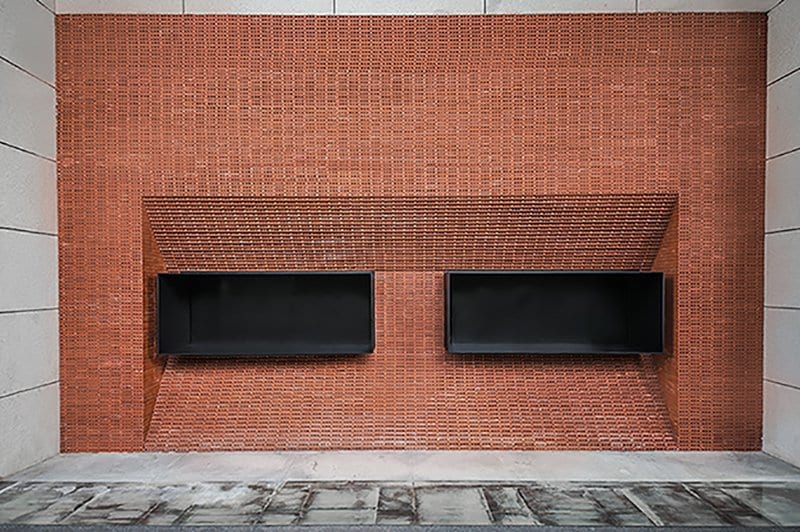
6 | Coffee New Town
Chinese studio, GEOM design, has built JPG coffee & LAB Burger, situated in China’s Zhujiang new town. Formed using a simple red sintered brick façade, the dense elevation breaks with the architectural language of the surrounding buildings, which are made up of towering glass structures. Punctuated by two black aluminum openings, from which passersby can buy a cup of coffee, the project results in a minimal, introspective intervention within the busy urban environment. Also see another Chinese coffee shop, Angelot patisserie. in this Digest.
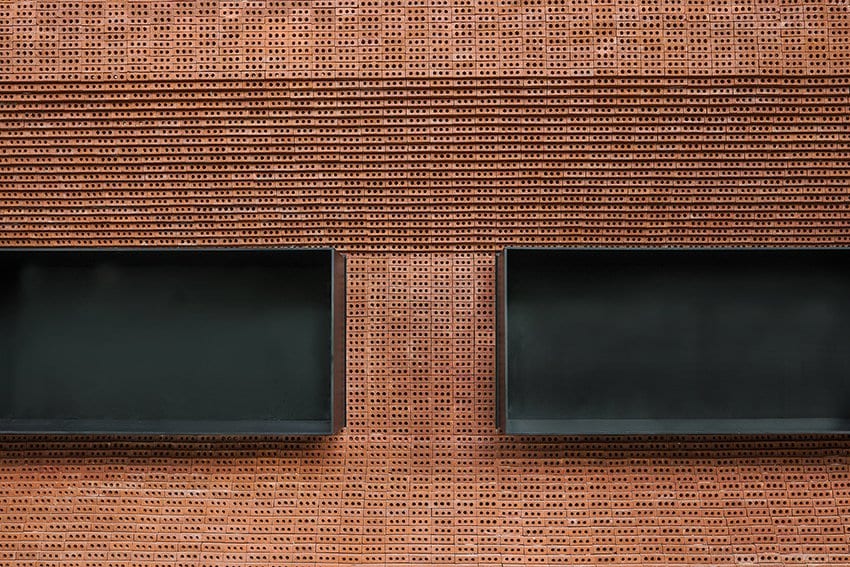
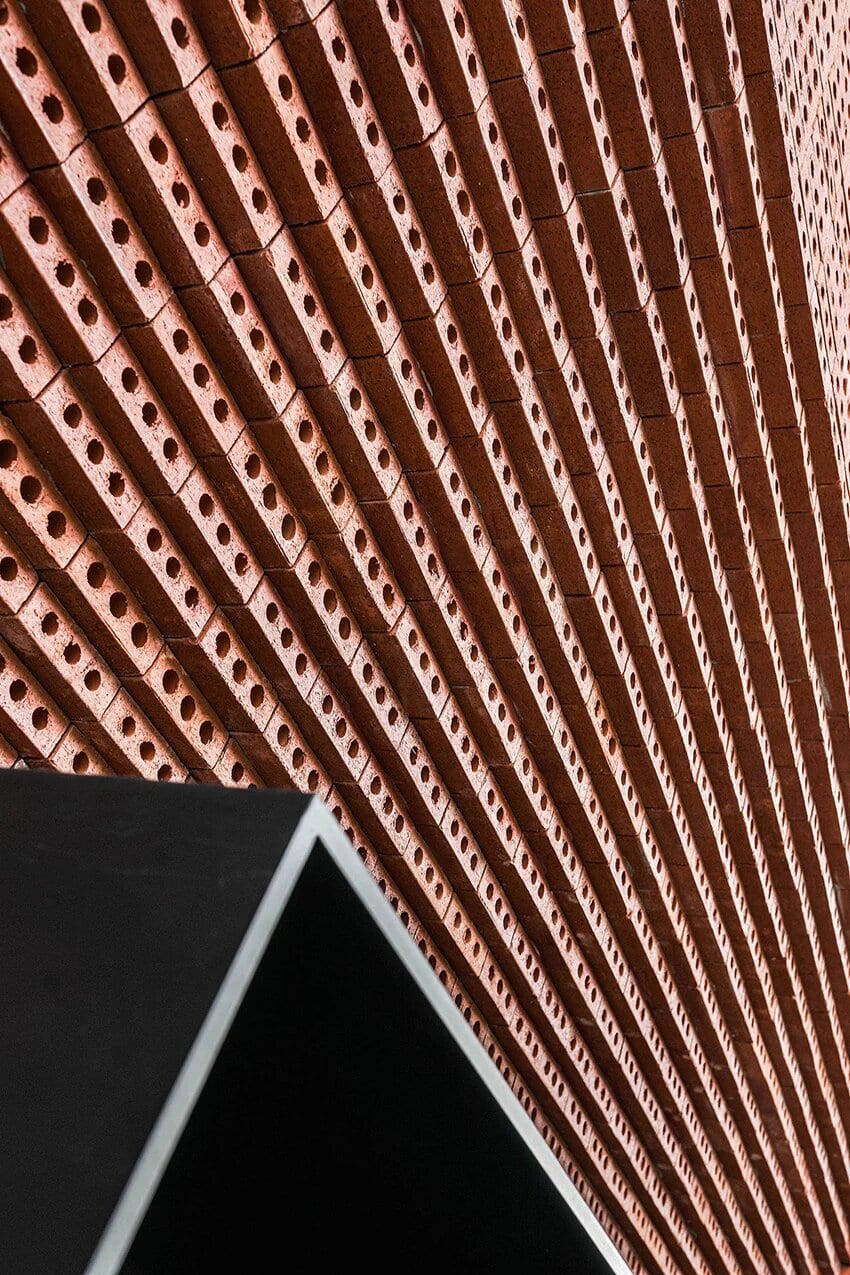
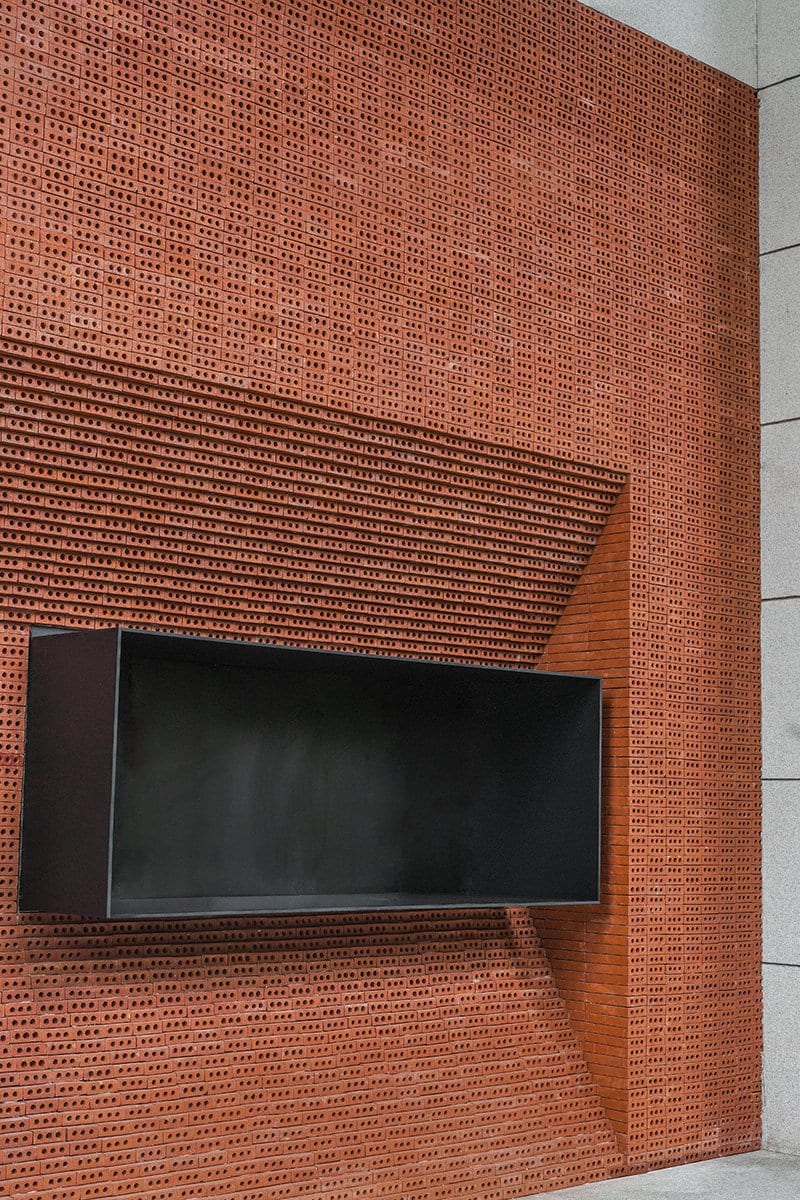
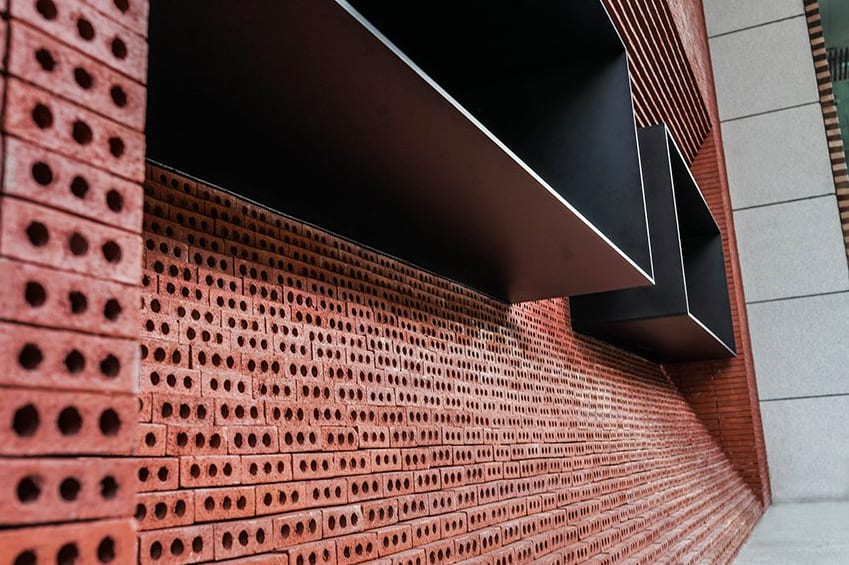
Learn more at designboom
Add your valued opinion to this post.