Welcome back to another addition of Architecture Digest where we serve up a platter of the best Architectural wonders, curated for the ceramically inclined. Enjoy!
A Hub of Community and Culture
SPRINGVALE, AUSTRALIA–Lyons Architecture has completed a community center for the city of Springvale in Australia. It has created a vivid façade of colorful glazed bricks. The colors represent colors from various national flags that make up the current demographic of Springvale. A graphic provided by the architects shows just how effectively this goal has been achieved. It is located in the greater Dandenong City Council, the most culturally diverse community in Australia:
Springvale has a large Vietnamese population as well as residents from over 99 other birthplaces. the new community hub incorporates design elements that reflect its culturally diverse population—a symbol of hope, safety and beauty for more than 30,000 immigrants and refugees who entered Australia through the enterprise migrant hostel in Springvale. The new multi-purpose community hub offers a variety of learning, recreational and cultural facilities, including a state-of-the-art library, flexible community meeting spaces, a new customer service area and extensively landscaped green spaces and outdoor activity areas. additionally, a café provides a space to meet and relax, while the technology hall gives access to screens and spaces to work and connect. outdoor spaces encourage community engagement, with multi-use courts, playgrounds, extensively landscaped gardens, and an outdoor accessible bathroom.
Glass Bricks Provide Breathing Room for Hooba Headquarters
TEHERAN–The Hooba Design Group used bricks with glass inserts to create a ‘semi-transparent character’ for the headquarters of the brick manufacturer Kohan Ceram in Tehran employing a special type of brick, developed by Kohan Ceram factory, for the six-story facades. The architects explain:
A close cooperation between our office and the producer resulted in an innovative building block which combines brick and glass to create a singular module. The resulting brick, which has circular glass inserts, was used across the building’s facades where it creates geometric patterns broken up by narrow window slits.
Similar bricks with a round indentation, instead of the glass inserts, complete the exterior. Concertina window shutters in the same rust-colored hue as the brickwork and with matching circular cut-outs cover the building’s windows to create a unified look for the facade.
“This block acts as masonry, thermal isolation, as well as exterior and interior finishing at the same time,” he continued. “This brick enables natural light penetration to create a unique and pleasant interior environment.”
A Window to the River IJ
AMSTERDAM, NETHERLANDS–Pontsteiger (‘Ferrypier’) is a vast residential project in the Netherlands. The building is located at the end of a 200 metre dam that flows into the water of the river IJ. Arons en Gelauff Architecten describe the project:
The building consists of a six floor low-rise block that wraps around a plaza on the waterfront. Two slender 60 metre high towers at the open end of this block frame the river view. The towers carry a bridge spanning 48 metres rising to a height of 90 metres. The building is elevated 7 metres and set upon a base of four pavilions. The pavilions accommodate lobbies, restaurants, bars and cafes. A marina is located at the westside. The public space on ground level provides access to the water and creates views across the river in every direction. Despite its scale, the building’s elevated volume creates an astonishing light-footed presence on site and a constantly changing appearance from every part of the city. On the facades of Pontsteiger a playful grid of marble-white concrete is set with artisan glazed bricks. The chameleonic tones of green and bronze create a façade that changes with the light and time of day, just like the surface of the water surrounding the building.
Brickwork Provides a Calming Place to Gather in Indonesia
Text description provided by the architects.
CIREBON, INDONESIA–Alun-alun Kejaksan square, is a 1-hectare gathering square is located in the city of Cirebon in West Java next to the important At-Taqwa Mosque. As SHAU, the architects, explain, on one side of Alun-alun an iconic Gapura was installed marking the entrance from the city and on the opposite side a five-pillar gate was installed marking the entrance from the At-Taqwa Mosque. The opposing gates represent a dialogue between worldly and spiritual needs, emphasizing an open dialogue with the square in-between. They had a number of reasons for choosing brick for the project:
It does not only refer to historical places in Cirebon but adheres to practical aspects like availability, and stimulating the local economy employing local labor and a simple and more forgiving construction process. The material and formal references are also important to gain acceptance and sense of belonging from the citizens, as they are familiar with the design language even though it is done in a contemporary manner.
A Public Building That Represents it’s People
BHUBANESHWAR, INDIA– Bhawan, a government office building in eastern India, was initially envisioned as a typical glass office building for the Department of Agriculture and Farmers’ Empowerment in Bhubaneshwar, the capital of the state of Odisha. But Architectural Record notes that they “gradually warmed up to this unconventional design:”
When Studio Lotus, the Delhi-based architecture firm, got the commission, they took the brief and radically developed it, creating a low-rise redbrick facility that embraces local traditions, deeply engages the public, and tackles climate concerns—all of which are seldom inspirations for modern government buildings in India. Located in the center of the city, near other state facilities, the Krushi Bhawan sits in a garden and is open and inclusive. “We wanted to provide a well-lit and ventilated building, as well as explore the connection of the city to the building’s interiors,” says Sidhartha Talwar, design principal and cofounder of Studio Lotus. “All of this is missing in the nearby office buildings.”
The result is a brick masterpiece. The Studio notes that Over 100 highly-skilled artisans have come together to create a vibrant and contemporary narrative of traditional Odia craft depicting agricultural folklore and mythological stories, envisioned at an unprecedented architectural scale. For instance, the tribal craft of dhokra (cast metal craft) has been adapted to make light fixtures that wrap around the ground floor columns, as well as metal screens that line the building corridors.
Dine Within Termite-Like Mounds in Yunnan Province Restaurant
DONGFENGYUN, YUNNAN PROVINCE, CHINA–Art and architecture can be powerful forces when it comes to enhancing the dining experience; and when the two disciplines are combined in the right way the results can be spectacular, as this new restaurant in China demonstrates. Designed by Hong Kong architecture studio Cheng Chung Design (CCD) within a structure composed as a land art-esque installation by local Yunnan Province artist Luo Xu – 50% Cloud, as the restaurant is named – is certainly a departure from the norm.
The project sits within one of a series of distinctive termite mound shaped domes that form a whole area in the city of Dongfengyun. CCD worked on an interior that embraces the organic shapes and flowing red brick character of Luo Xu’s art; but embedded Art Deco references and contemporary tones to enhance functionality and convert the space to a modern restaurant’s needs.
‘The building looks like a mega art installation and half of a cloud that undulates in the sky,’ say the architects. ‘It features solid facades, curved contours and volumes set at staggering heights.’ The team worked with the structure’s original red brick material, which has been locally produced and blends in easily with the surrounding nature – other materials were kept to a minimum, to respect the building’s original intention and purity.
Skylights bring in natural light that filters down the soft clay walls and adds to the restaurant’s atmosphere. Dramatic curved lines and vaults are contrasted gently by contemporary furnishings to create a playful environment for the guests.
The restaurant sits within an area of similar structures that form part of a wider installation by Luo Xu. The brick art complex also includes a multi-function hall, an art gallery and a hotel, whose interior is also created by CCD.
Set against the Mile City skyline in China’s Yunnan Province, the silhouettes cast by a grouping of red brick towers are equal parts distinctive, otherworldly and alluring. The cluster-like buildings are collectively named 50% Cloud for their resemblance to a half cloud floating in the sky. Bystanders also comment that their whimsical spires are reminiscent of colossal termite mounds, bursting from the red earth below.
Elephant World is a Sanctuary and Museum.
SURIN, THAILAND–Wallpaper describes Thai architect Boonserm Premthada as a tightrope walker, balancing his talent between a sharp, contemporary aesthetic and a site-specific outlook rooted in tradition. One of his projects is a home for both people and elephants in the Surin province of lower north-eastern Thailand that includes a museum built with 480,000 locally sourced ceramic bricks:
Elephant World was created to support the the region’s Kui ethnic people, and their beloved pachyderms. The Kui have been elephant keepers for centuries, considering the noble animals family members, and living with them side by side. However, in recent years, Thailand’s economic boom and urbanization have threatened their way of life.
The local government looked at ways to arrest that decline and create suitable and sustainable living conditions for elephants and humans. Premthada, and his architecture firm Bangkok Project Studio, won the commission and work began in 2015. ‘The architecture performs three functions,’ says the architect. ‘Preserving the culture; reviving the forest to ensure a supply of food and herbal medicines for elephants and providing a water source; and building a self-sufficient community economy through sustainable tourism that respects elephants and the Kui way of life.’
Jaixing Civic Center Undulating Ceramic Roof
JIAXING, CHINA-–MAD Architects have unveiled their ambitious, lyrical design for the Jiaxing Civic Center in China, spanning around 130,000 square meters, the site contains three venues — the science and technology museum, the women and children activity center, and the youth activity center. As MAD explains:
MAD envisions its Jiaxing civic center as an artistic entity on an urban scale. here, architectural forms and landscapes fuse together. with a large circular lawn as the centerpiece, the project is one where both people and buildings can interact and share; forming a more open, intimate, dynamic new urban space. This vast project is covered with locally produced white ceramic panels. responding to the traditional barrel tile roofs of the local villages, while also enhancing the scheme’s economic and energy efficiency. Like a tarp blown by the wind, the tiles bring a soft sense of wrapping to the form. whether you are on the central lawn, outside the park, or on the building’s links and pathways, the scenery seems to change with your movement.
Imperial Kiln Museum
JINGDEZHEN, CHINA—The new Imperial Kiln Museum, a space of majesty and mediation more than exposition, is sited next to the Imperial Kiln ruins surrounded by many ancient kiln complexes. It is alongside the Chang river. Kiln complexes have for eons used this waterway to transport porcelain products.
Jingdezhen is known as the “Porcelain Capital” of the world because of its early and dominant role in producing porcelain. It was also the site of the Imperial Kilns that exclusively made this “white gold” ware for the Emperor’s courts. The early wares are hugely prized with masterpieces fetching as much as $30 million and more on auction (regardless of scale). Overall, the town has been producing pottery for 1,700 years. In the Ming and Qing dynasties, Jingdezhen exported a huge amount of porcelains to Europe.
The architects, Studio Zhu-Pei explain the project concept:
The Imperial Kiln Museum consists of nine brick vaults based on the traditional form of the kiln, each of the vaults is of a different size, curvature, and length. They were naturally applied to the site, carefully integrated with many existing ruins including a few ruins that were found after the construction. Five sunken courtyards varied in size have a different theme: gold, wood, water, fire, soil. Those five themes not only reflect old Chinese thinking about the earth but also associate with porcelain making techniques.
In using both new recycled kiln bricks to build is a significant character in Jingdezhen because brick kilns have to be demolished for every two or three years in order to keep a certain thermal performance of the kilns. The entire city is covered by recycled kiln bricks. Those bricks record a warmth, inseparable from the lifeblood of the city.
Studio Rap’s Blue and White Gate to Residential Complex.
DELFT, NETHERLANDS– For a new residential building block in Delft, the Netherlands, Studio Rap is planning a gate clad in 3D-printed ceramic tiles that reinterpret the world-famous decorative qualities of Delft blue porcelain, fusing 3D clay printing, computer design and artisanal glazing, revealing the potential of ceramics and ornament in the 21st century. Measuring four meters wide, eight meters high, and 12 meters deep, the gate cover a large public staircase that indicates the communal character of the courtyard. Their deep blue color reflects the connection to delft blue porcelain and the surrounding canals, while it subtly contrasts the earth-toned masonry covering the building to indicate a threshold. The project requires approximately 4.000 contemporary, rich glazed and unique ceramic tiles, which will be 3D printed. As Studio Rap explains:
‘Because the tiles are 3D-printed, applying variation in their shape is rather cheap,’ adds studio RAP. ‘by applying a runny glaze on white-burning clay portions of the tile that are convex (hills) will remain white as the blue glaze pools in the concave (valley) areas of the tile. this poetic method of ‘painting with shape’ allows for smooth transitions between hues of blue and white that are impossible to produce otherwise.’
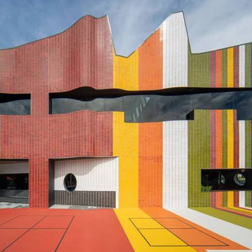
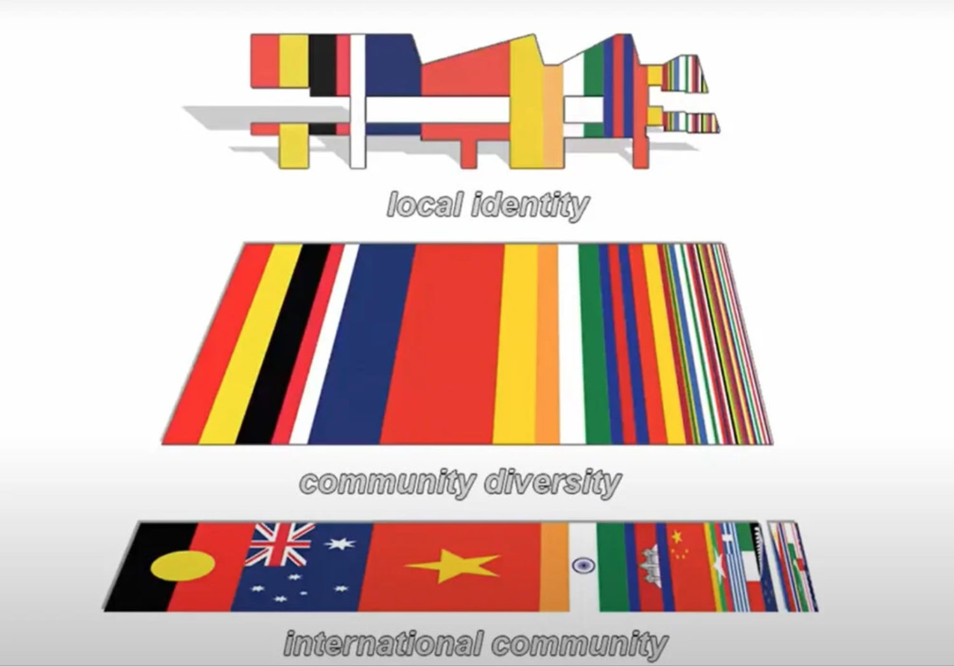
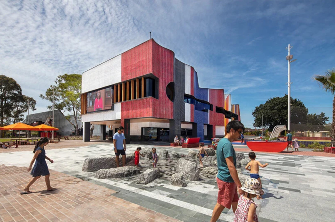
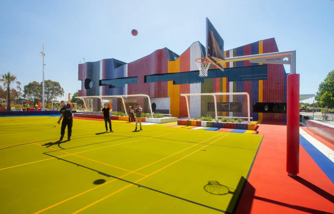
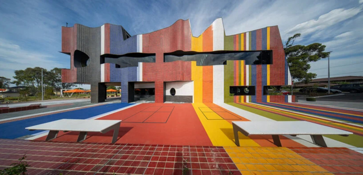
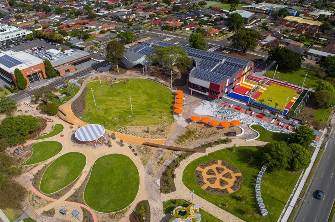
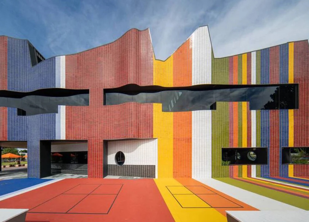
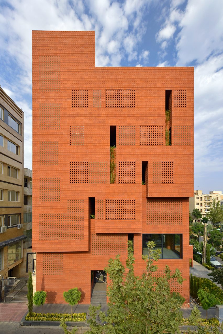
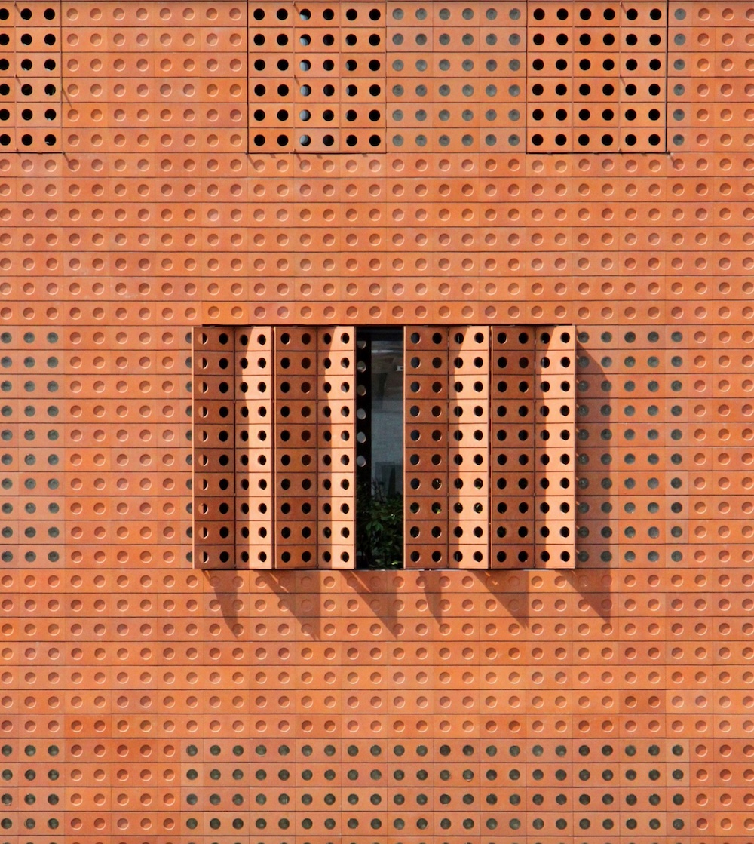
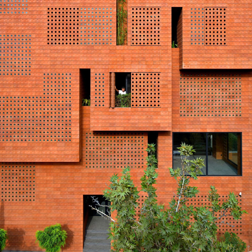
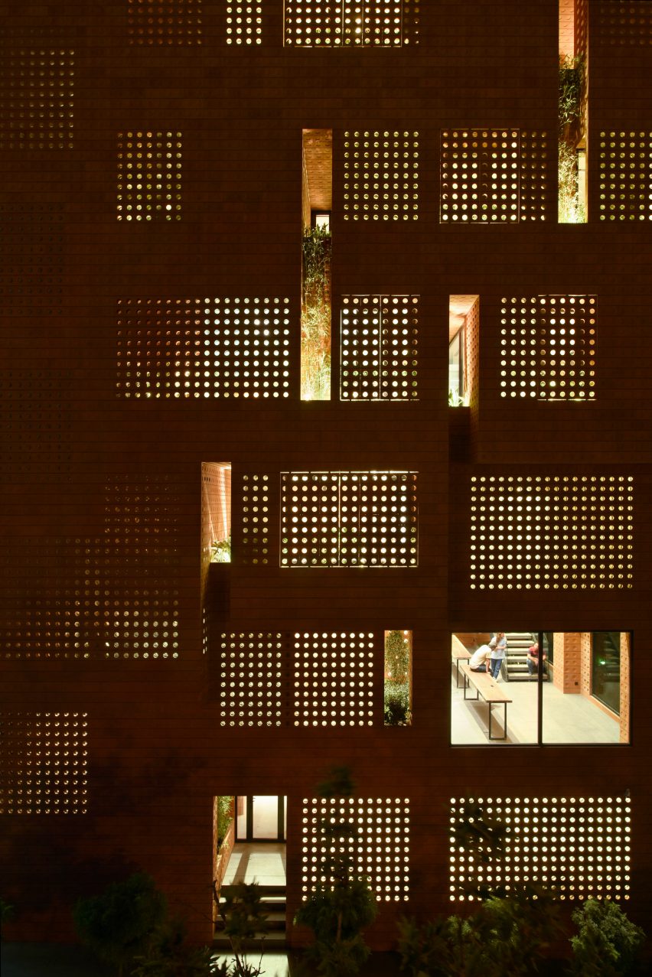

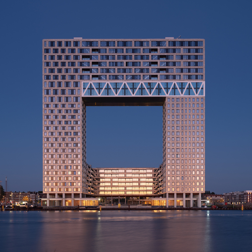
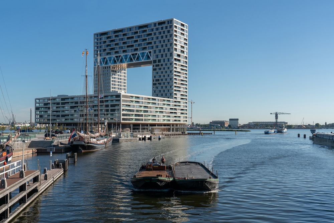
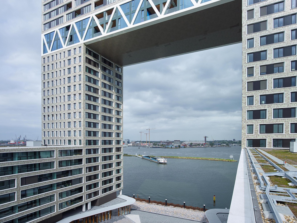
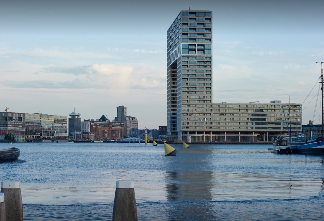
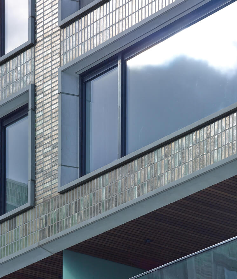
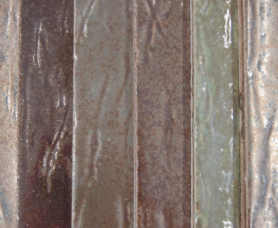

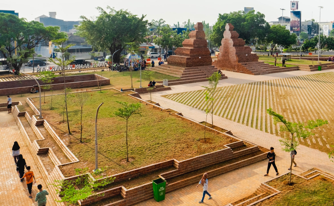
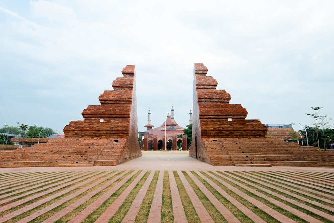
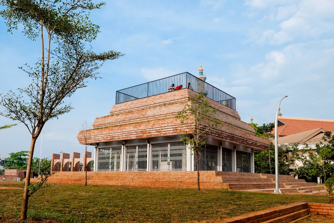
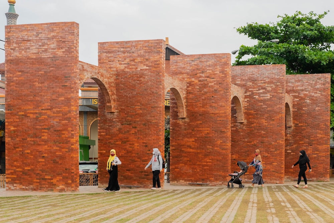
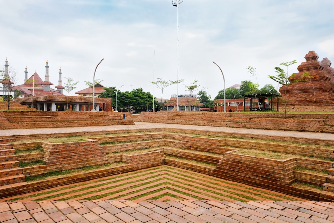

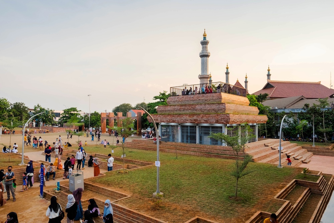
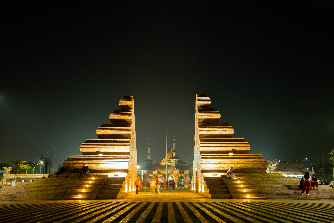
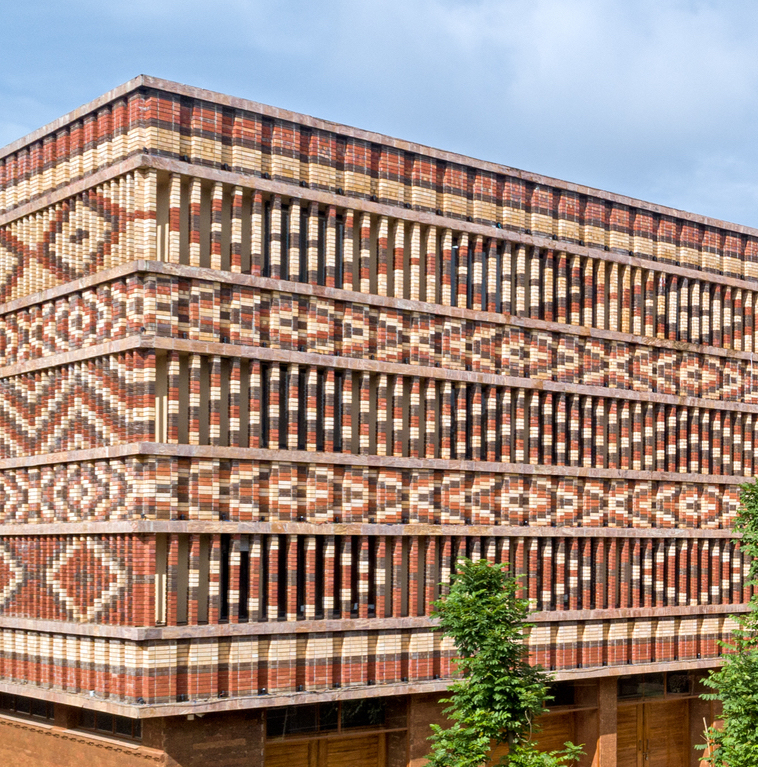
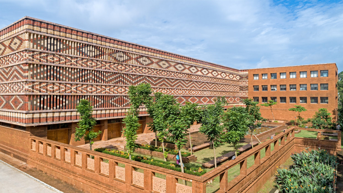
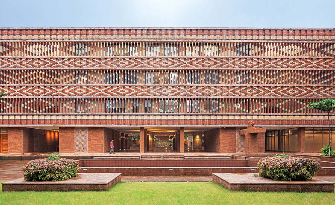
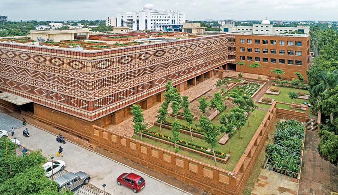
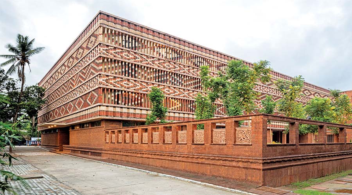
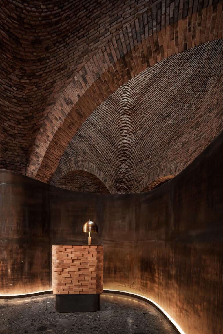
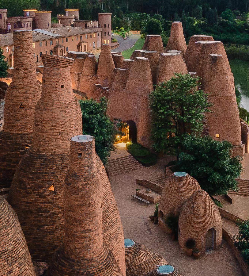
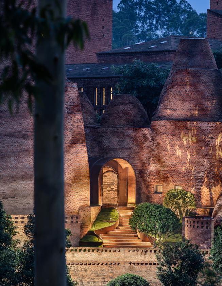
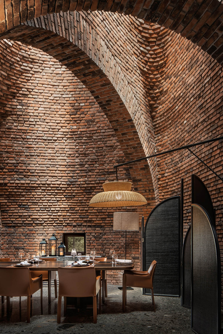
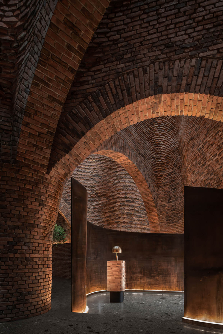
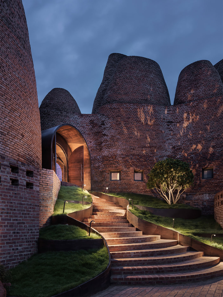
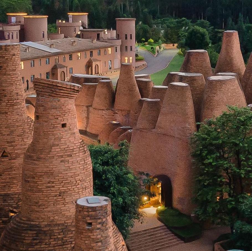

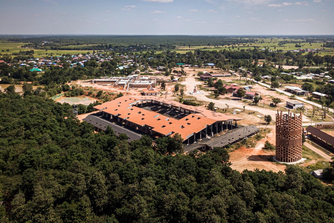




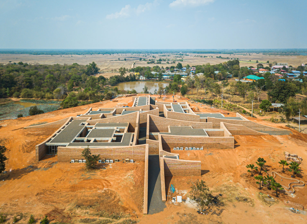
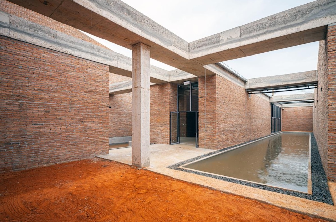
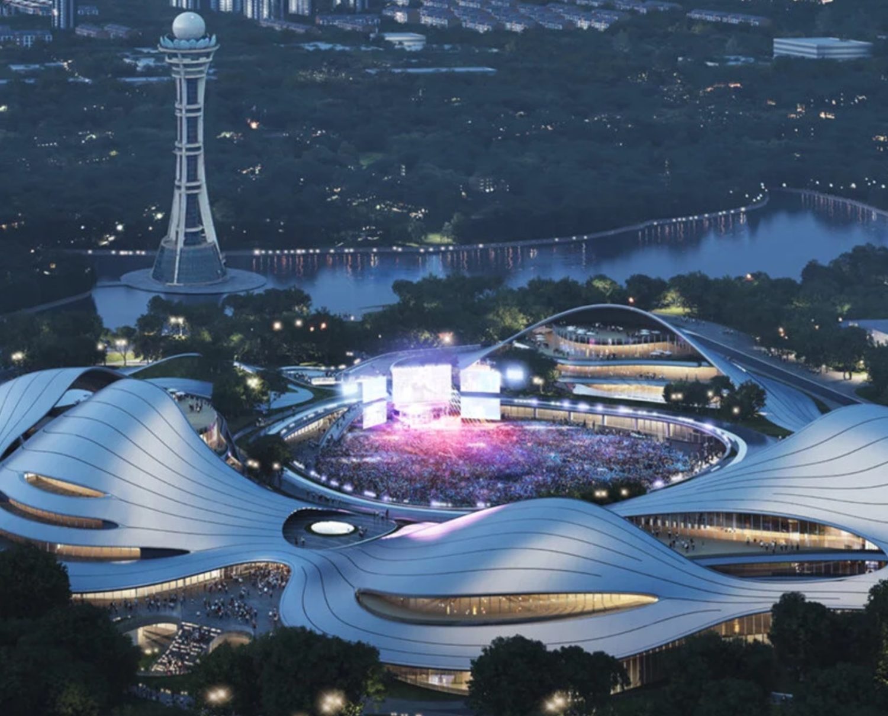
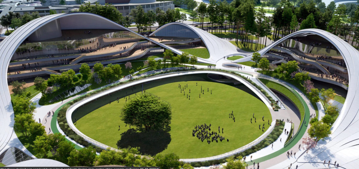
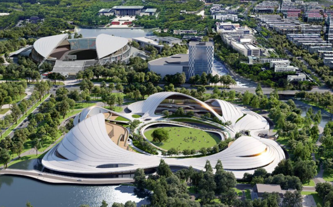
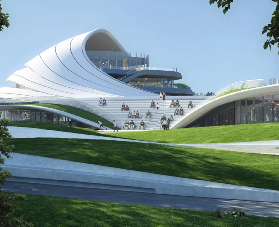

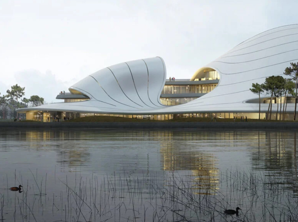
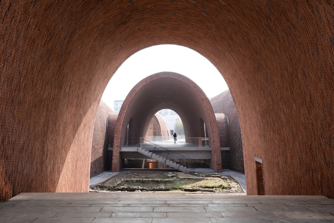

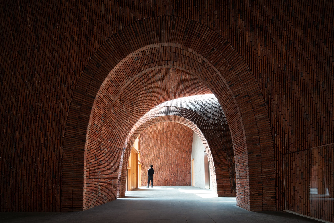
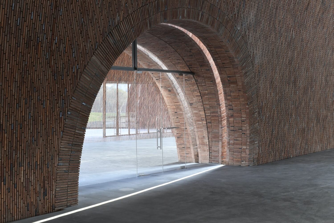
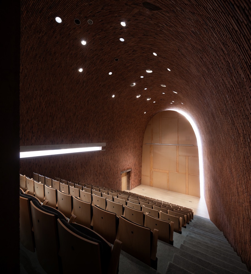
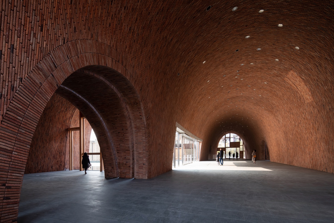
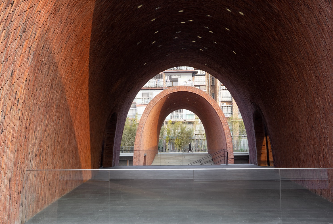
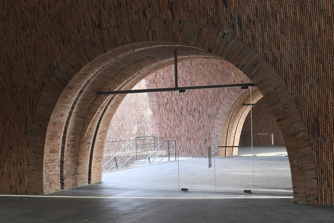
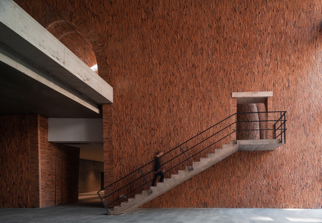

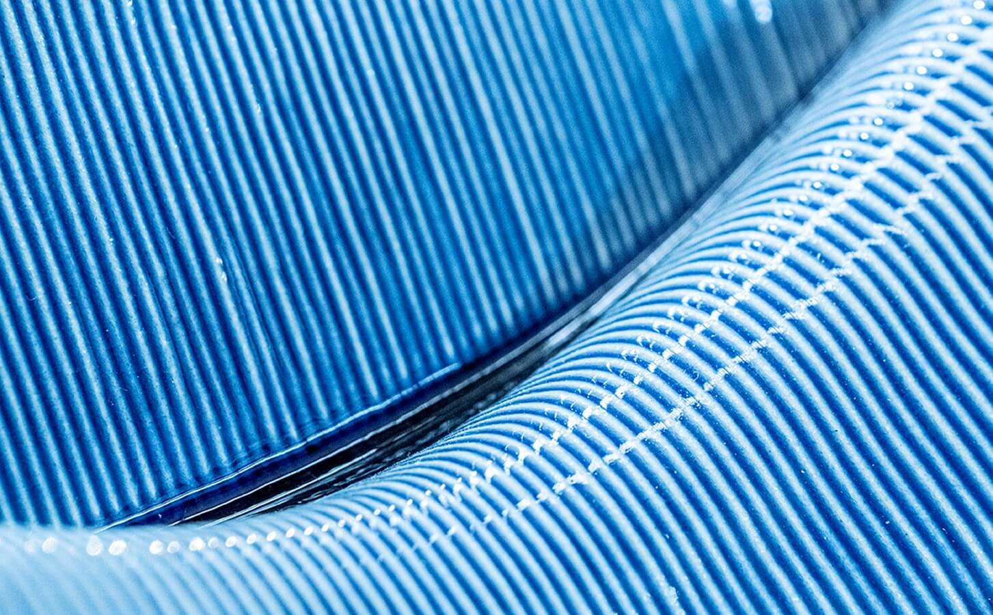
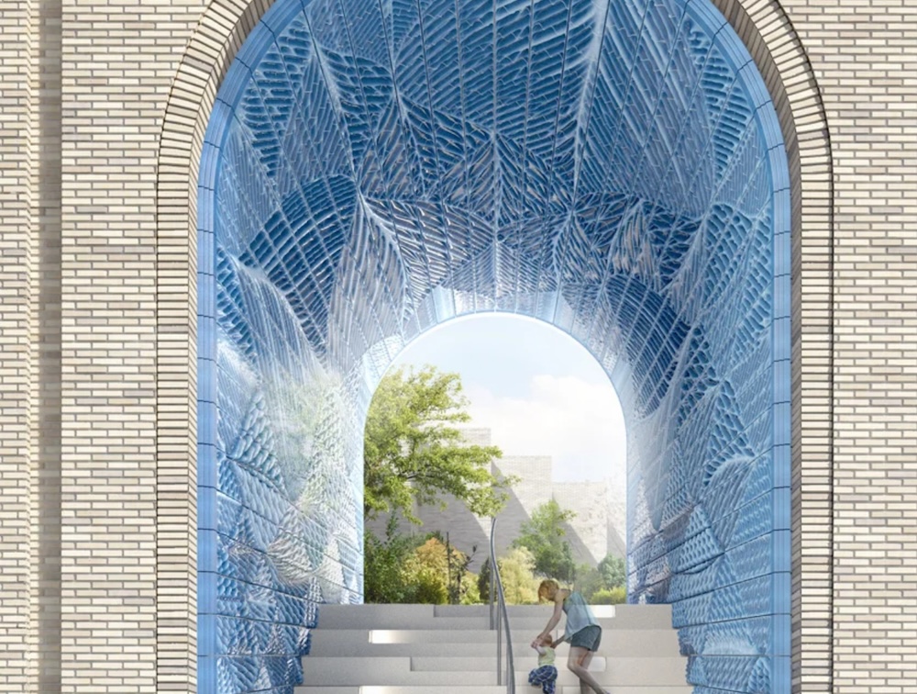
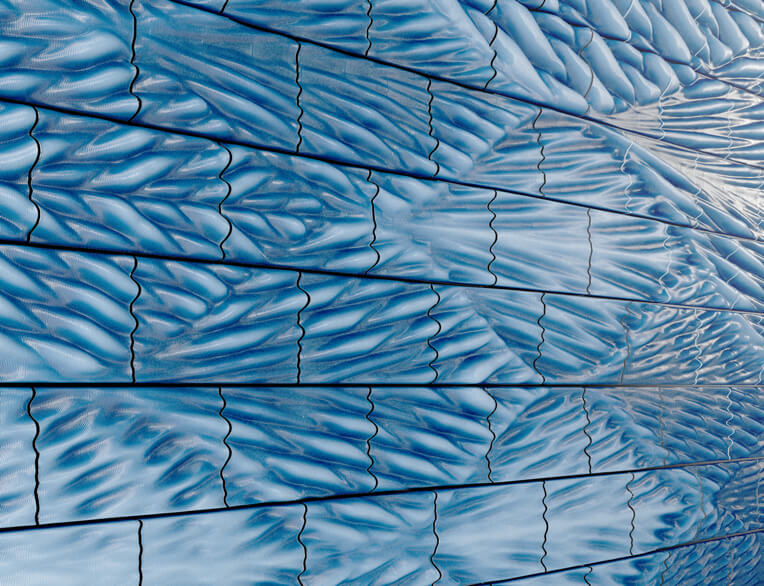
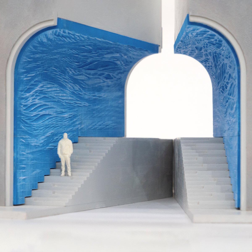
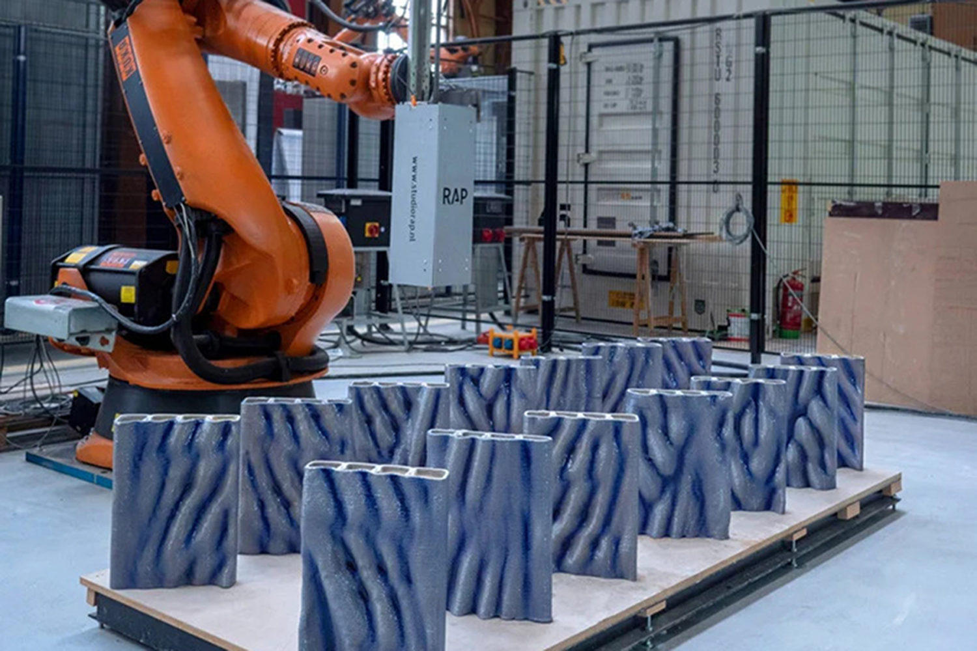
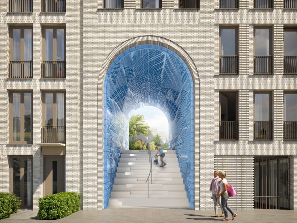
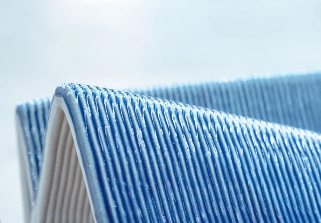
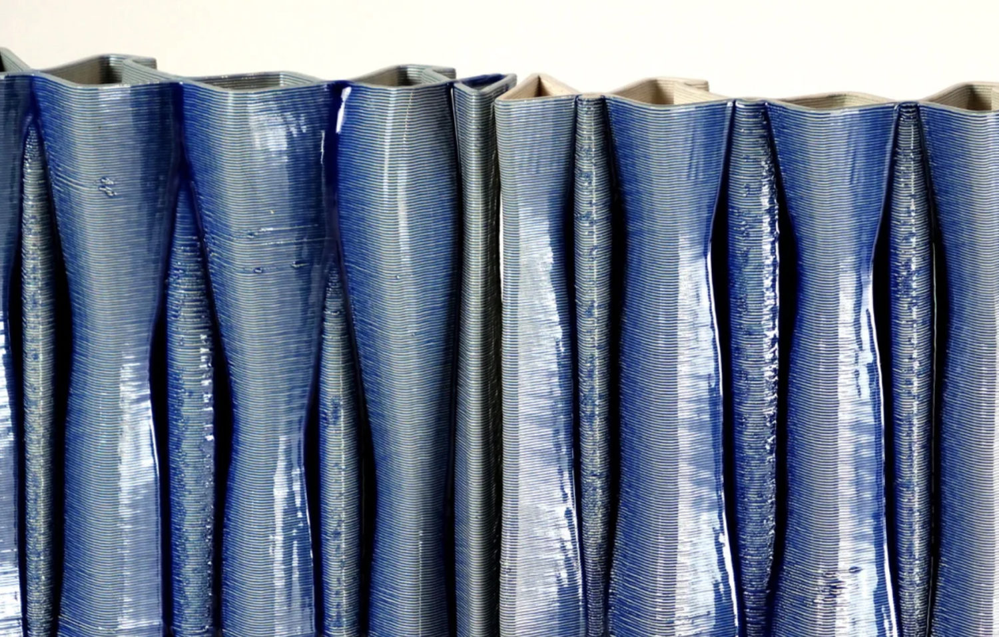
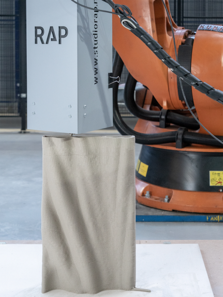
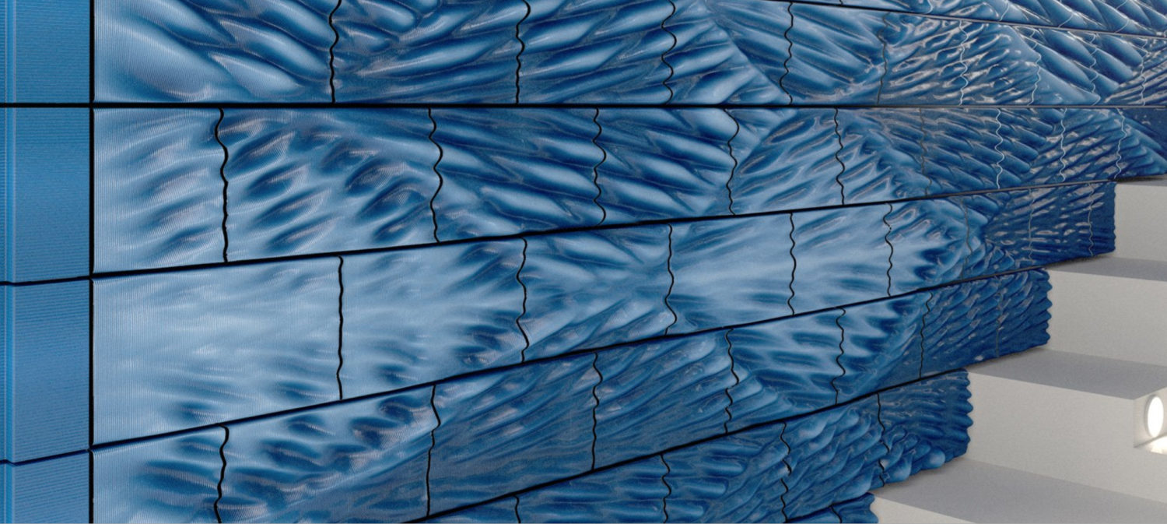
Loved all of the architecture. It’s so interesting and beautiful.
So exciting to see this article. Seeing ceramics in this context is an eye opener. Thanks you
It would have been correct if you had mentioned the factory who made the cladding for the Pontsteiger and Studio Rap: Koninklijke Tichelaar Makkum, our oldest factory. The architects design the building, but the ceramics has to be done by a factory! Babs Haenen.