Here at Cfile, we believe that architecture is a staple in a balanced aesthetic diet. That’s why we’re serving up a fresh dish of our Architecture Digest. This is the place where you can snack on delicious imagery of our favorite recent architectural projects from around the globe. Enjoy!
1. Gateway
Joana Vasconcelos
Edinburgh, Scotland | 2019
Portuguese artists Joana Vasconcelos is not a ceramist but uses the medium often in her broad ranging practice, including this spectacular tiled swimming pool.
Gateway is an artwork integrated in a whimsical pool garden and is the result of a three-year collaboration between Jupiter Artland in Edinburgh and the artist. The nine-metre, fully functioning swimming pool is surrounded by a yew hedge that frames the whole composition. It is made of 11,366 hand-painted and glazed tiles crafted using traditional methods at a 100-year-old factory in Portugal.
Vasconcelos describes Gateway as, “a big splash that invites the public to immerse in a joyful and spirited dimension, leading to a connection with the energy of the Earth. It’s like a threshold to another universe that we’re not conscious of but through which we can flow.’
Visit Jupiter Artland here.
View posts about Joana Vasconcelos in Cfile.
Visit the artist’s website here.
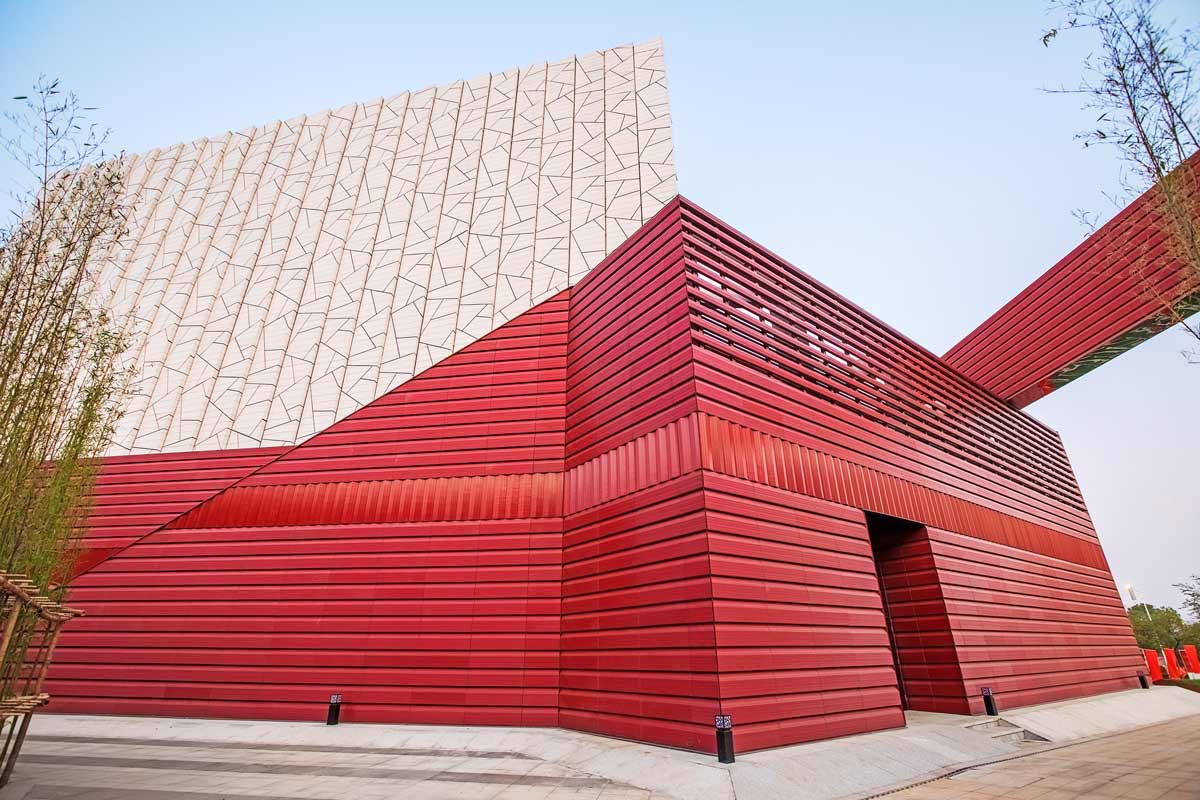
2. Big Red Tile in Hunan Province
LOPO
Changsha, China | 2019
Colormatters explains symbolism of red,
Red is the color of extremes. It’s the color of passionate love, seduction, violence, danger, anger, and adventure. Our prehistoric ancestors saw red as the color of fire and blood – energy and primal life forces” Therefore a red building (even though the architect call it vermillion) is a monumental alpha Statement.
This building is a cultural complex, the Hunan Museum of Art in China. What interests us is the facade. The lower portion is made of large red glazed terracotta panels that play with light throughout the day. The tower is clad in white glazed terracotta panels cut into irregular polygons of varying sizes. Looking from a distance it is meant to look like vertically folded calligraphy. Close by it appears to be shattered ceramics. The fusion of the two ceramic elements is a powerful but complimentary study in contrasts.
The project is located on the west bank of Xiangjiang River in Changsha, Hunan Province, adjacent to Central South University. The project plans a number of public art facilities along the Xiangjiang River, which becomes a public space with a unique cultural ambience in Changsha. The complex consists of two separate functions, namely, the Hunan Art Museum and the House of Literature and Art. The museum provides exhibition space for art works; whereas the House of Literature and Art mainly serves as a theater, and conducts artistic communication. The project was recently opened to the public.
The architect used red glazed terracotta panels on a large scale. In the light and shadow, through void and solid, together with intersected terracotta panels, it creates a splendid color effect whose charm and beauty are beyond words. The glazed surface is ever-changing under the sunlight. The vermilion terracotta panels present a rich transition of warm colors, and the texture of the façade also vary with the change of light. LOPO designed and produced triangular and trapezoidal terracotta panels (with several different sizes) for this project, which were installed vertically and horizontally, and formed special architectural textures according to the design requirements of each building block.
The white blocks of the building at the top adopts LOPO’s white glazed terracotta panels. These glazed terracotta panels are cut into irregular polygons of varying sizes and subtly stitched together to form a complete facade. Looking from a distance, this part of the building’s facade seems like a vertically folded calligraphy and painting rice paper. When you walk closer, on a second sight, it looks like cracked glazed terracotta panel, which is of distinct Chinese features. The glaze reflects the rich color around and the white building blocks’ color yield numerous changes and carries a profound connotation. Intersected with the red lines, it forms a fusion of void and solid, rigidity and softness, yin and yang.
Learn more here.
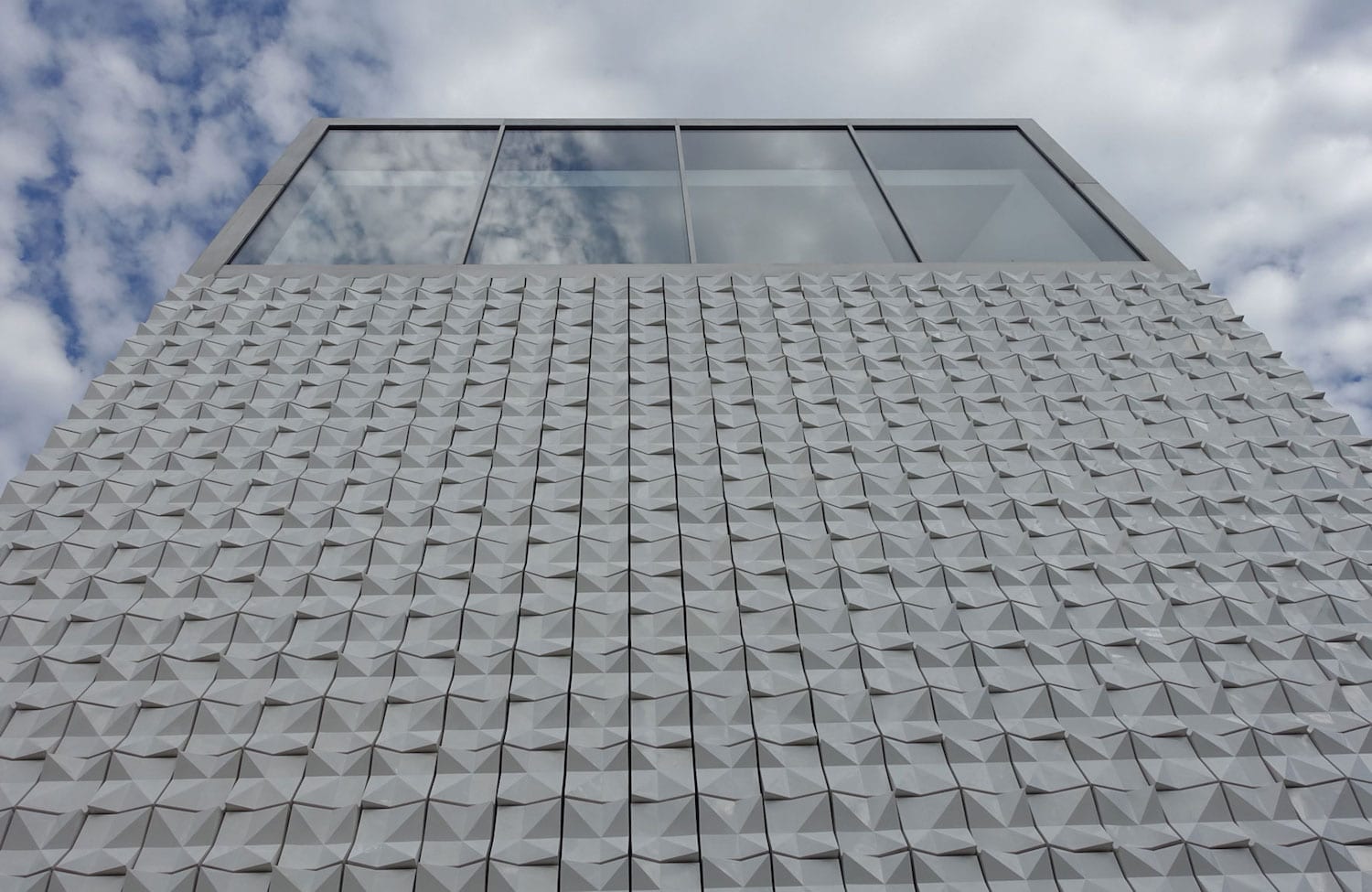
3. A Roof Over Poing Parish
meck Architekten
Poing, Germany | 2018
This parish church Seliger Pater Rupert Mayer, in the Poing municipality, north-east of Munich, by meck architekten, is an assertive building standing on nagelfluh, a conglomerate rock from the Upper Bavarian gravel plain. For us the feature is the sculptural, multi-planar roof described by Detail
“This roof is divided into four parts and borne by a steel construction. A homogeneous raiment of around 15,000 molded ceramic tiles gives the roof a crystalline appearance. The various surface angles of the glazed tiles were inspired by the shape of the roof and work to create diverse refractive effects as the light changes. Above, the abstract white roof sculpture rises like a space of light reaching for the sky.”
Read More in Detail

4. Bait ur Rouf Mosque
Marina Tabassum Architects
Dhaka, Bangladesh | 2012
After the loss of her husband and near relatives, a mother donated a part of her land for a mosque to be built. The Mosque was the recipient of the Aga Khan Award for Architecture.
“Ventilation and the play of light make this neighborhood mosque a refuge for spirituality. A temporary structure was erected. After her death, her grand-daughter, an architect, acted on her behalf as fundraiser, designer, client and builder to bring the project to completion. In an increasingly dense neighborhood of Dhaka, the Mosque was raised on a plinth on a site axis creating a 13-degree angle with the qibla direction, which called for innovation in the layout. A cylindrical volume was inserted into a square, facilitating a rotation of the prayer hall, and forming light courts on four sides. The hall is a space raised on eight peripheral columns. Ancillary functions are located in spaces created by the outer square and the cylinder. The plinth remains vibrant throughout the day with children playing and elderly men chatting and waiting for the call to prayer. Funded and used by locals, and inspired by Sultanate mosque architecture, it breathes through porous brick walls, keeping the prayer hall ventilated and cool. Natural light through a skylight is ample for the daytime.”
Learn more about the Aga Khan Award for Architecture
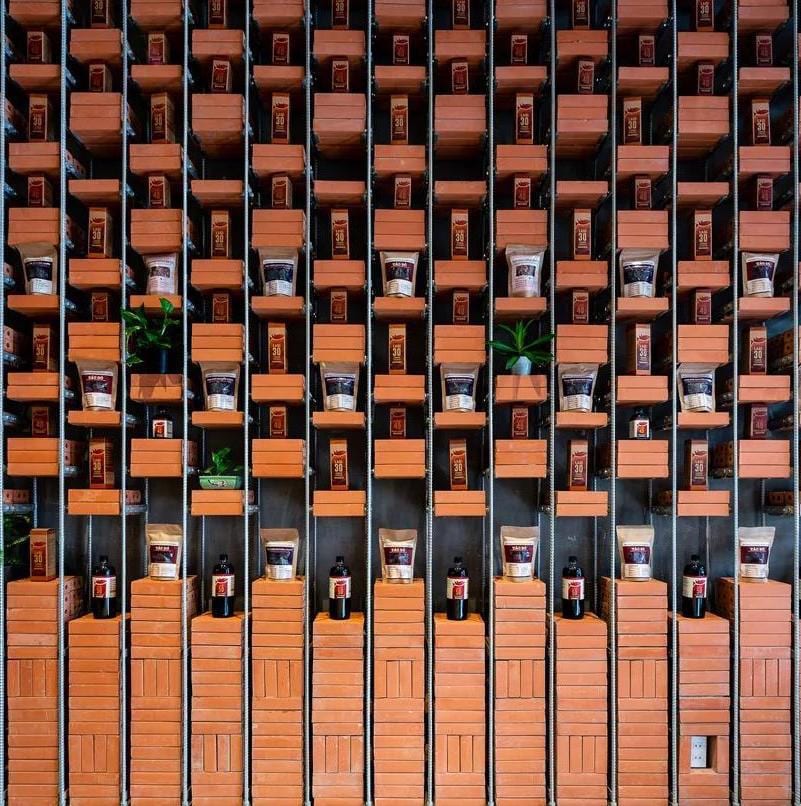
5. Simple and Stunning. Brick Work in Vietnam
Tropical Space
Vietnam | 2019
Custom or even standard stylish display equipment can be enormously expensive. This store for organic projects keeps the cost down yet is distinctive with cheap industrial shelving system and bricks. The architecture firm, Tropical Space has a program of designing exceptional brick buildings. See another building in Cfile.
The consistent brick and metal frame system designed by Tropical Space extends from the façade to the interior, where it is being used as shelves to display Orgarnicare’s products. depending on the amount and size of products, the frame system can be changed or removed flexibly, while parts of it are occupied by pots with various types of plants that bring part of the outside, in.
‘Besides honoring the value of Vietnam traditional fish sauce, we also want to honor the value of the traditional clay brick,’ the studio, founded by architects Nguyen Hai long and Tran Thi Ngu Ngon, explains.
Read more from designboom.
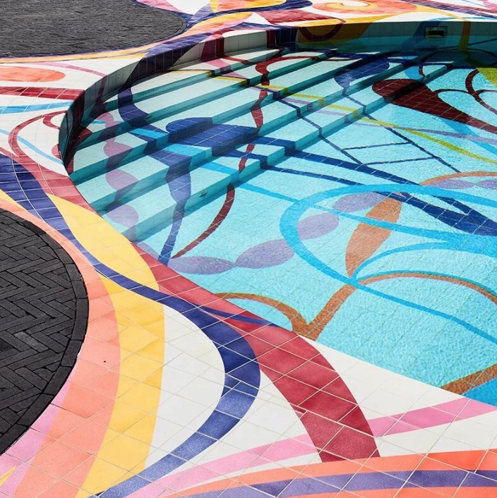
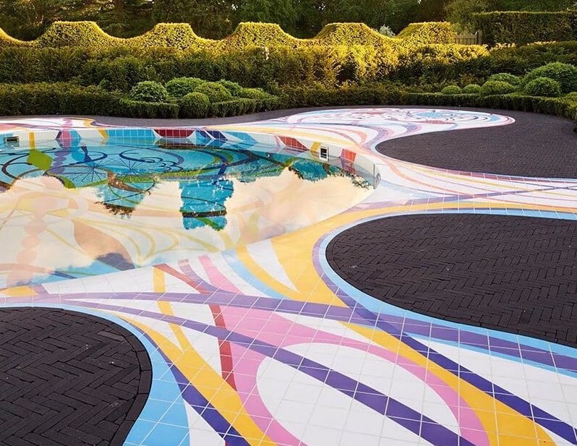
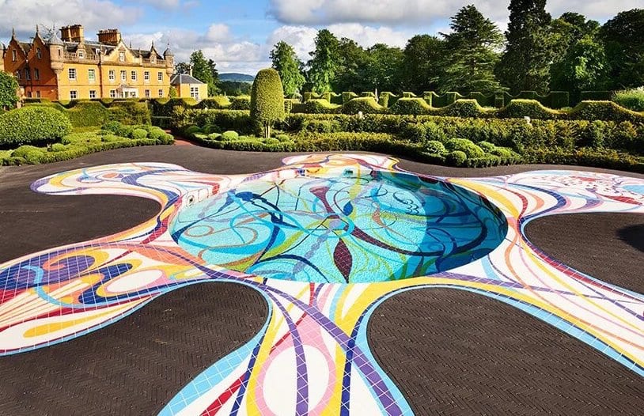
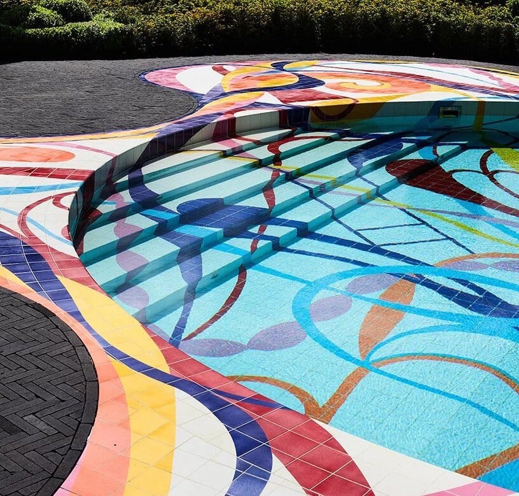
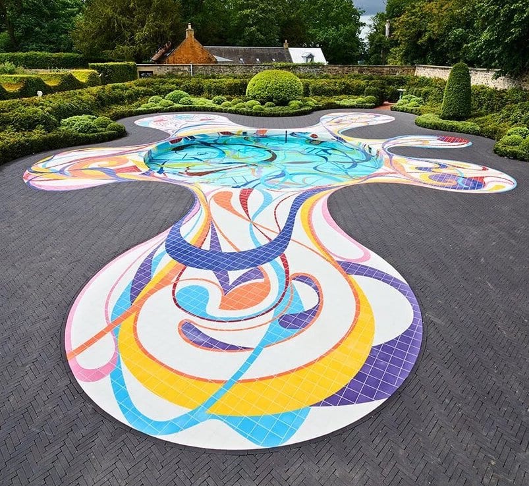
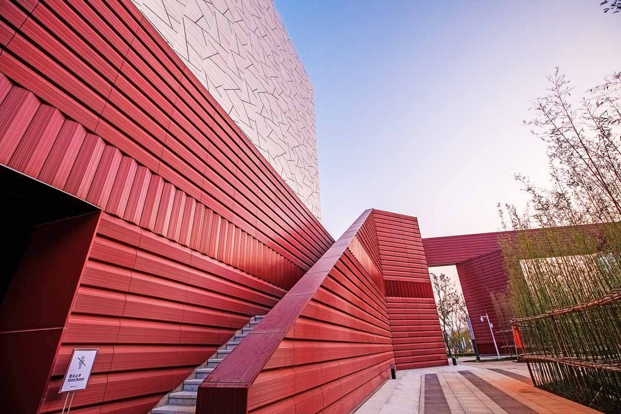
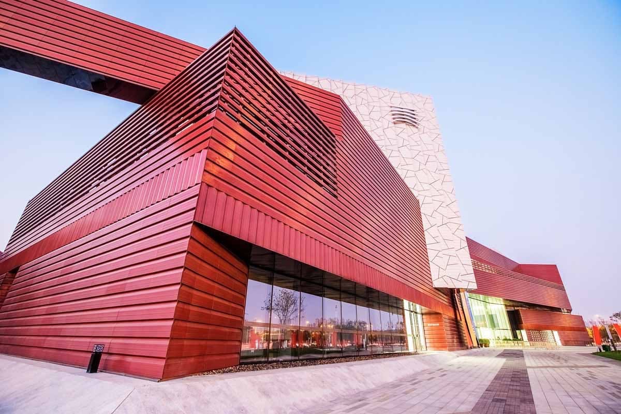

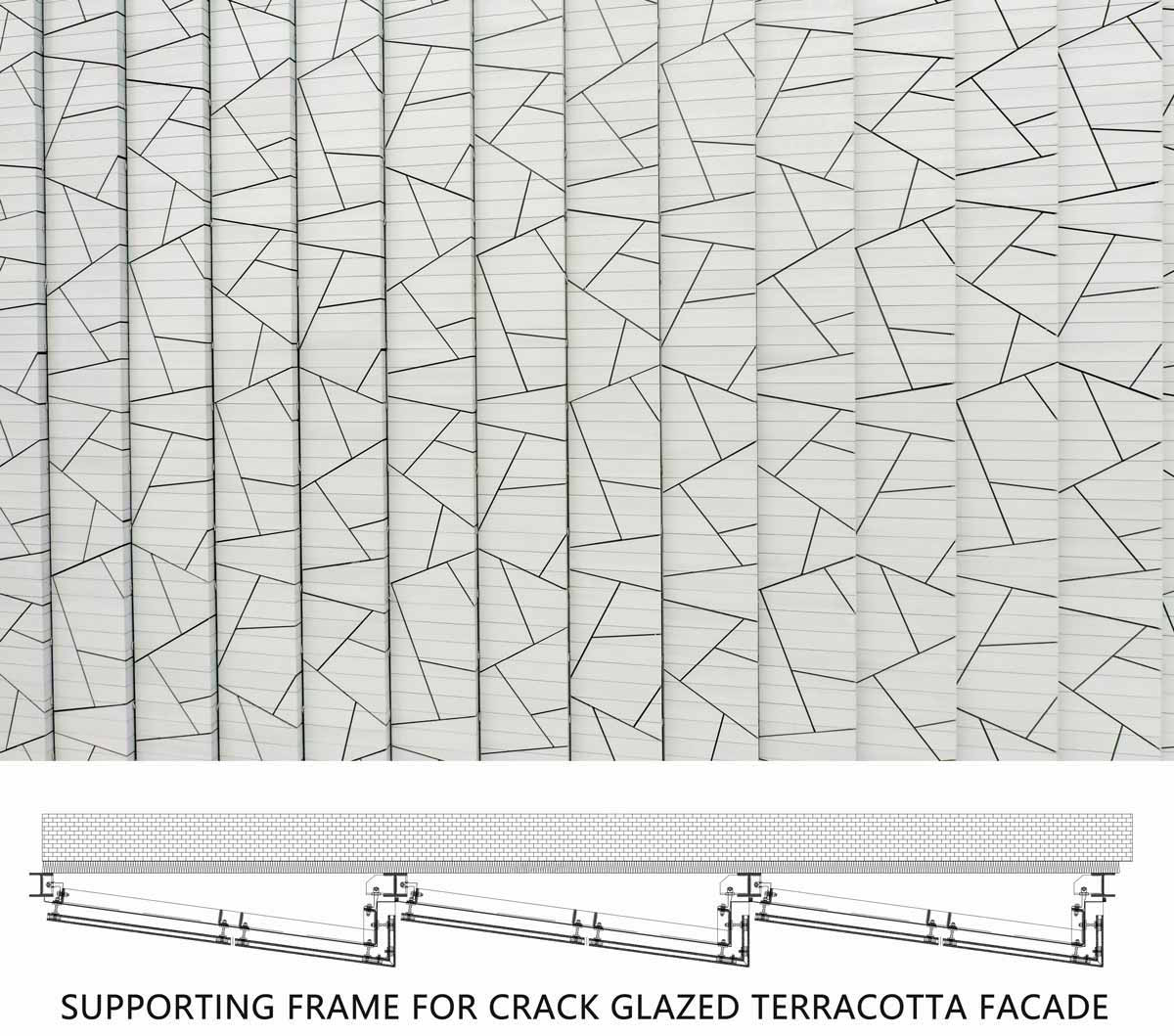
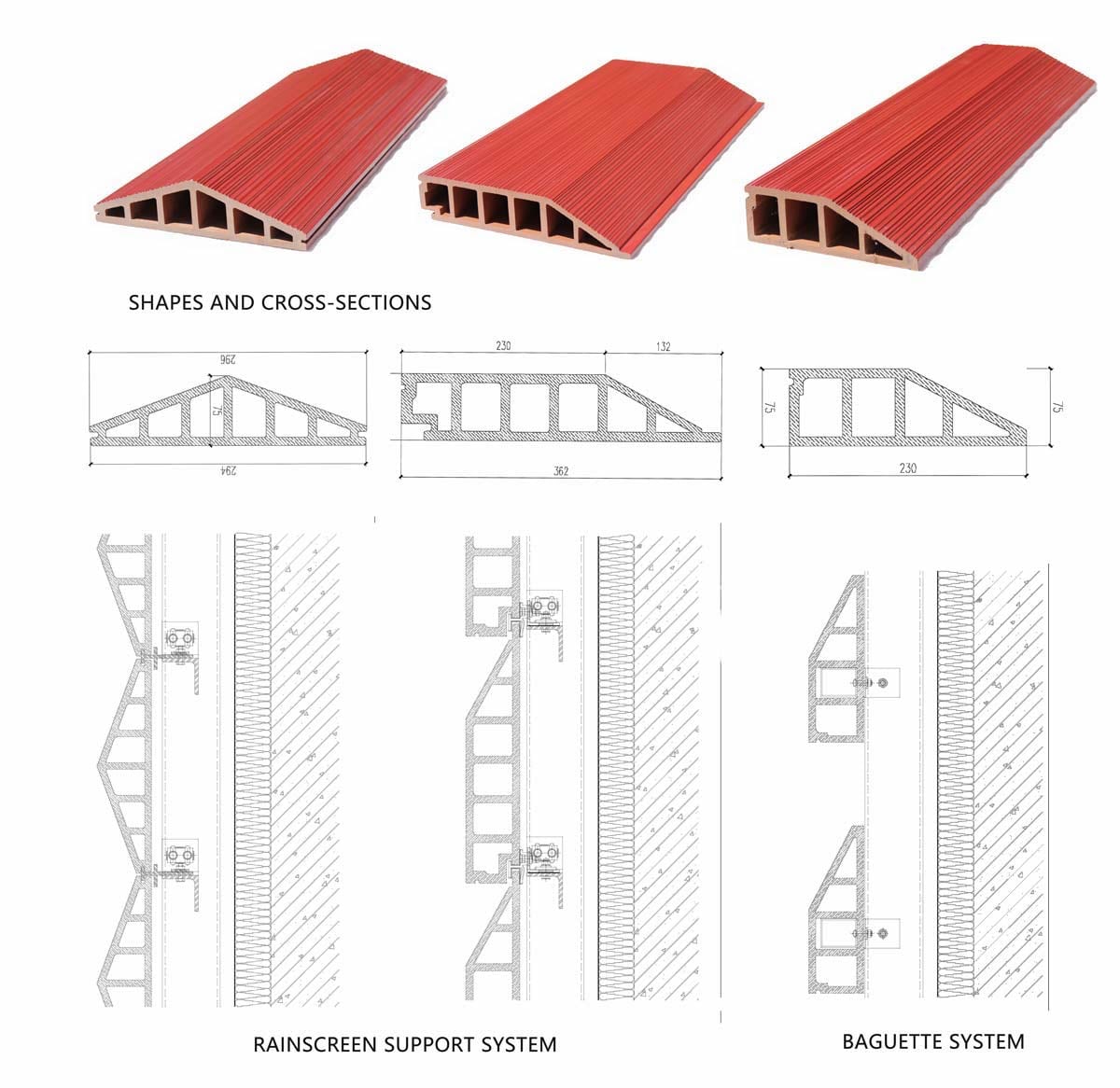


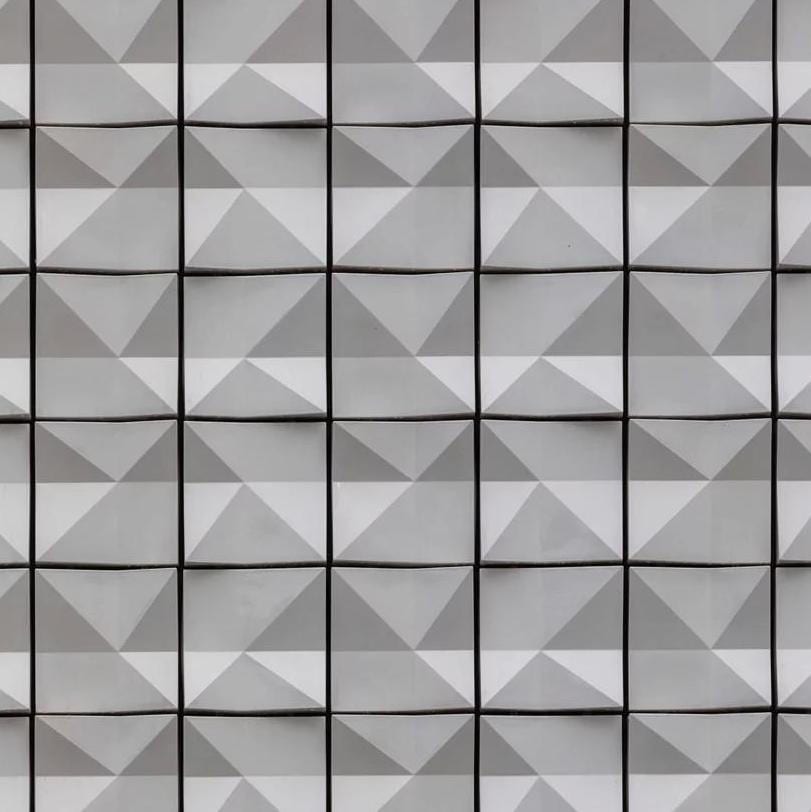
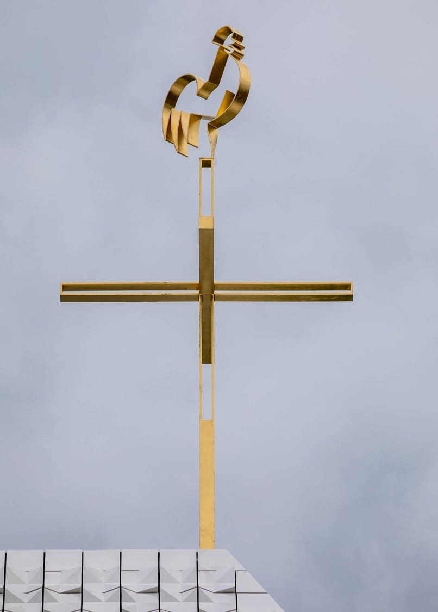

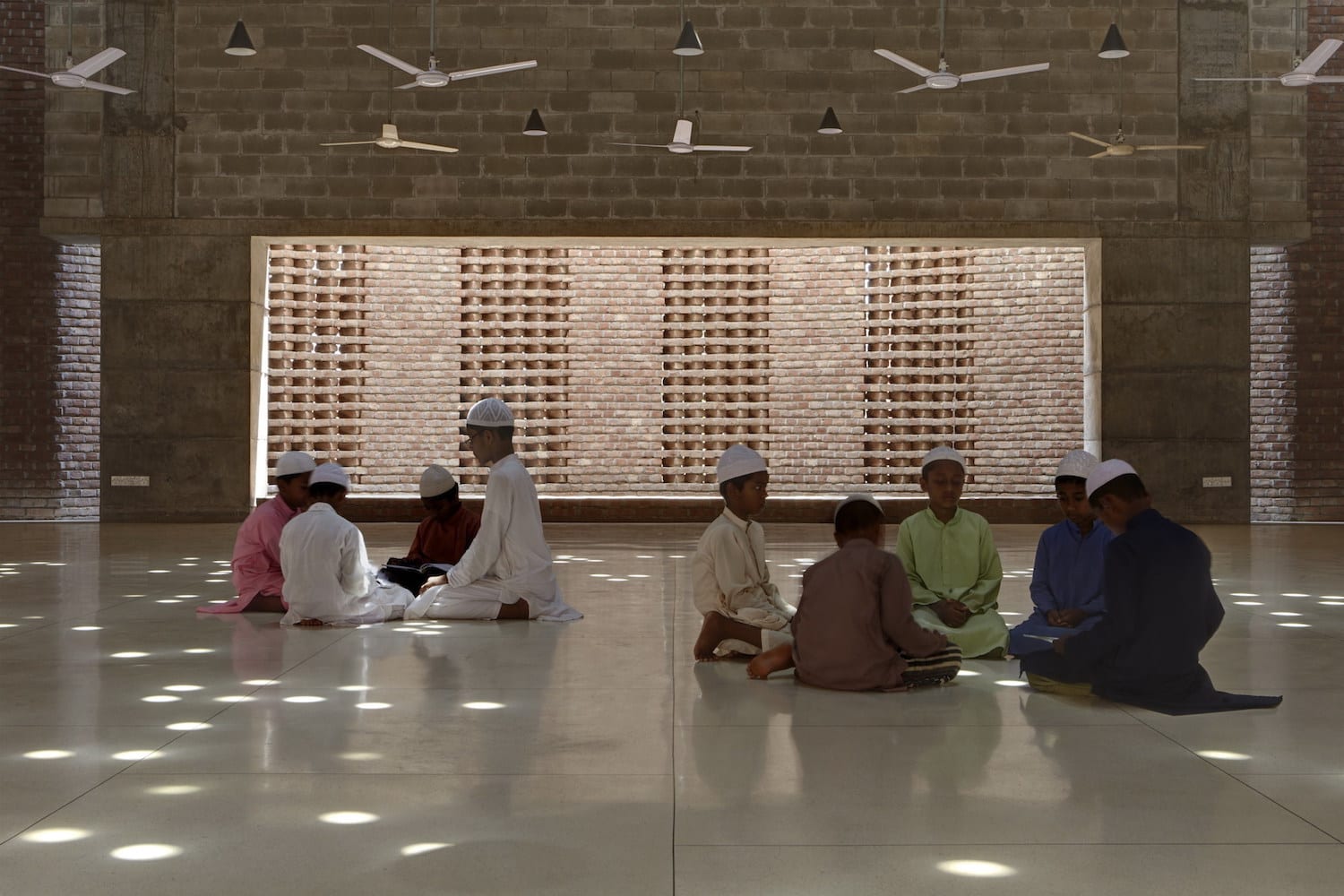
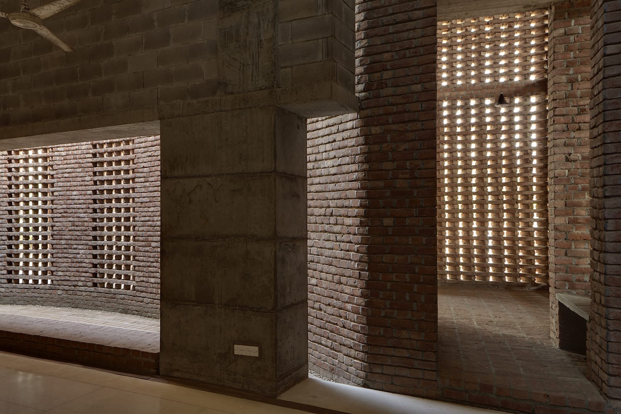
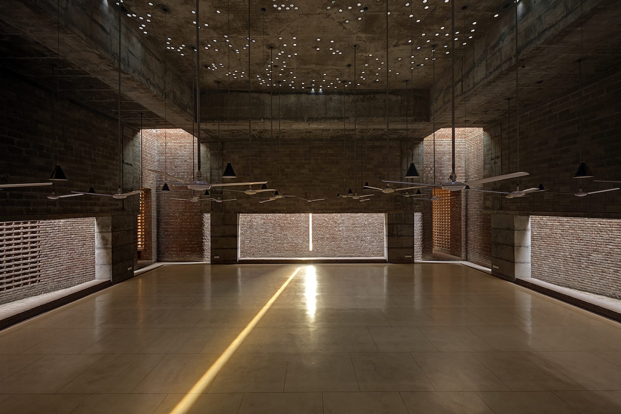
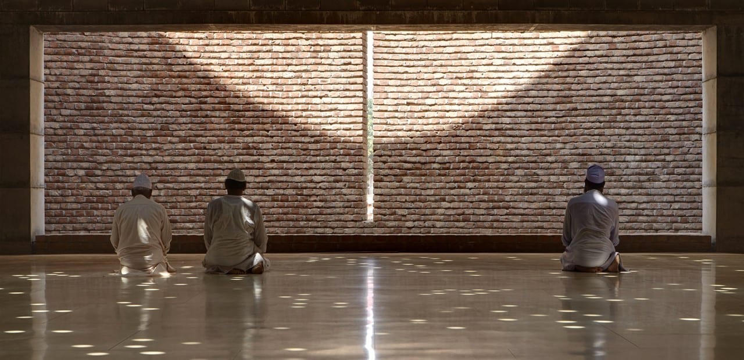
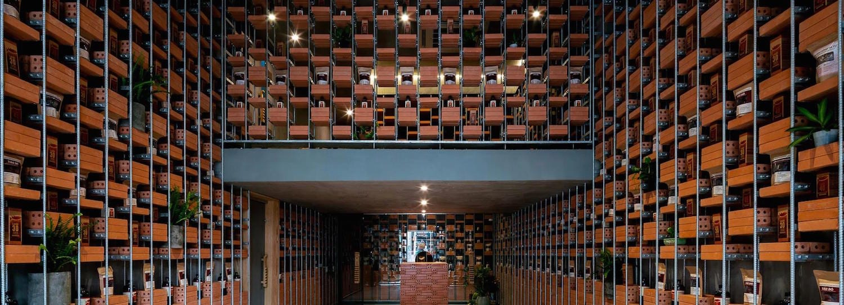
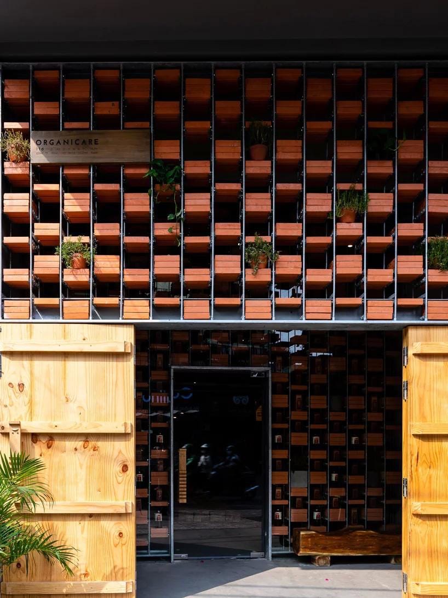

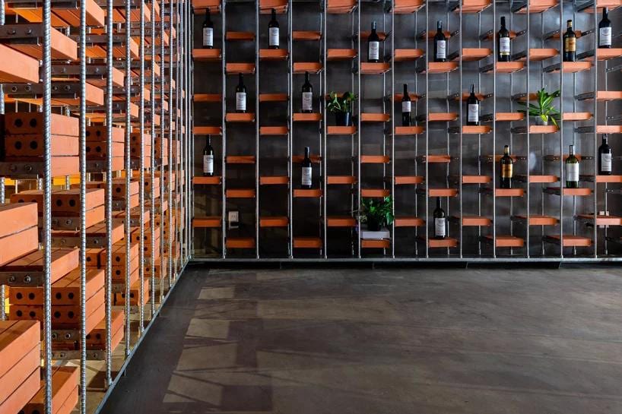
Add your valued opinion to this post.