Tiny House Has Actual Succulents In Its Printed Tiles
Innovative 3D printing studio Emerging Objects built the Cabinet of Curiosities with 4,500 tiles born of a 3D printer. And while the frame of the house itself isn’t 3D printed, the tiles were printed using the company’s Seed Stitch technology, a knitted ceramic wall system. The living front wall is made of “Planter Tiles” which are made from different shades of Portland cement and then arranged in patterns that enable them to hold plants.
“All the components are sustainable and made from natural or upcycled waste streams,” Emerging Objects founder Ronald Rael told 3D Printing Industry, “ceramic, sawdust, recycled Chardonnay grape skins and corn-based bio-plastics.” The interior walls are covered in Chroma Curl Wall, which uses the aforementioned corn-based bio-plastic to create a relief textures, and color changing LED lights.
Visit Emerging Objects here.
Read more here.
The new Elancourt Music School conveys serenity with pale hand molded bricks
France—The Paris office of Opus 5 Architects has designed the new Elancourt Music School in the former Ecumenical Center of the Sept Mares neighborhood, one of the focal points in the new town of Saint-Quentin en Yvelines. The building was originally a house of worship — a simple and inward-looking construction due to its program suggest peace and quiet. The original structure was built by Phillip between 1974 and 1977 with the desire that it embody simplicity and modularity. The hand-molded bricks are laid with a mortar-less technique, and the pale color enlivens a continuous skin.
Visit the Opus 5 here.
View the video here.
Read more here.
Folklore Museum sources recycled from demolition sites
The Folklore Museum in Mouscron was one of 21 buildings in Belgium nominated for this year’s EU Mies Award for the best new architecture of the last two years. Bricks were sourced from demolition sites of traditional buildings around Mouscron, many of which once housed the objects and makers related the crafts and traditions celebrated in the museum’s exhibitions.
Although these recycled bricks are also painted with white lime to blend in with the building from a distance, they are clearly distinguishable closer up due to the difference in texture creating a deliberately imperfect aesthetic. One third of the bricks of the facade come from nine existing buildings and are sorted by their origin. is built partially with their initial containers, an old farm, a worker row house, and a cinema.”
Read More here.
Visit architecture studio V+ here.
Photography is by Maxime Delvaux.
HKS builds self-sustaining maternity care unit in Uganda
Kachumbala, Uganda –HKS Architects and Engineers for Overseas Development have built a maternity hospital in that is fully sustainable using local materials, skills and technology. The Unit, which opened six months ago, can accommodate up to six births a day. India Block writes:
“Kachumbala has a hot and particularly dry climate. In order to suit its environment, the new birth centre had to be entirely passive and self sufficient, able to generate its own power, collect its own water, and keep the rooms comfortably cool without air conditioning. Bricks were handmade on site, using a press block machine developed at a Ugandan university. Apprentices from Cyfle Building Skills helped train local laborers in the technology. This construction material is less environmentally destructive than traditional clay fired bricks, which require significant local deforestation to make.”
Visit Cyfle Building Skills here.
Visit HKS here.
View Video here.
Read more here.
Lushan Primary School by Zaha Hadid Architects
Tucked away in a remote location in the mountains, the Lushan primary school, designed by ZHA, will be an educational institute located 160 kilometers North-West of Nanchang, the capital of China’s Jiangxi province. Sitting atop an elevated escarpment above the 50-year flood level on a small peninsula, the school will be surrounded by mountains, rivers, and lakes, providing a serene environment conducive to outdoor educational and sports activities.
The classrooms will be carefully orientated to maximize natural light and frame views of the surrounding landscape. Overhanging roof sections will help protect from solar heat gain, and the exteriors will be partly clad in ceramic tiles, which is a nod to the region’s long history of producing high-quality ceramics.
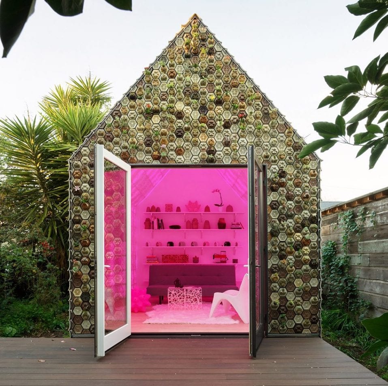
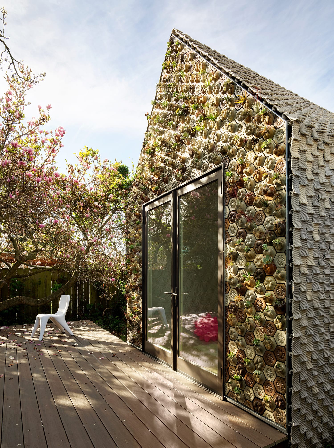



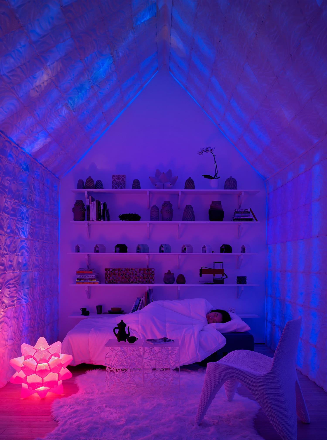
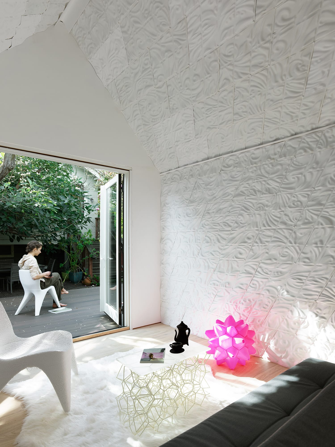
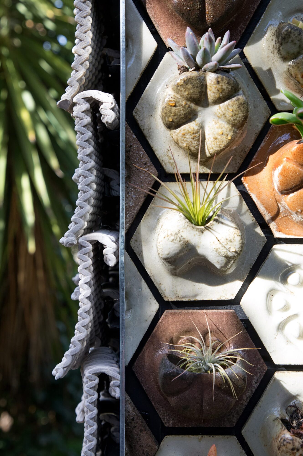
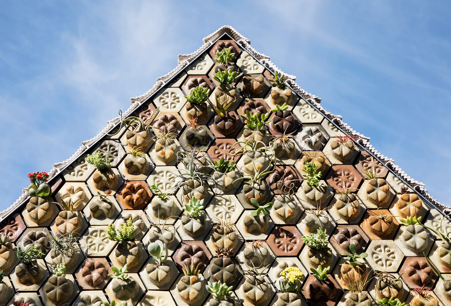
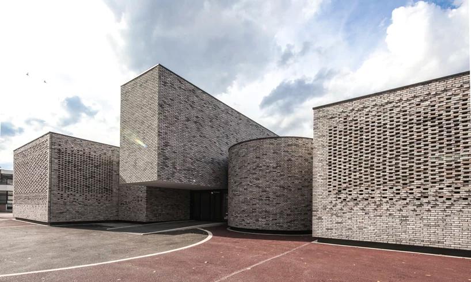
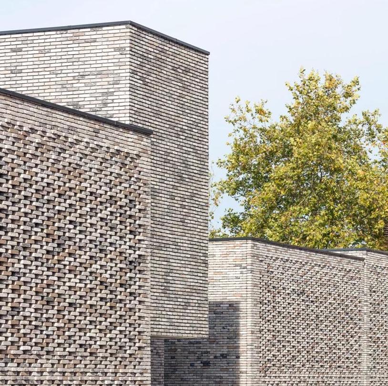

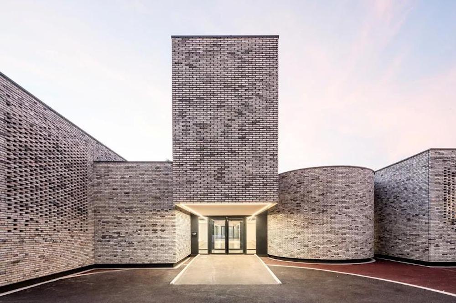
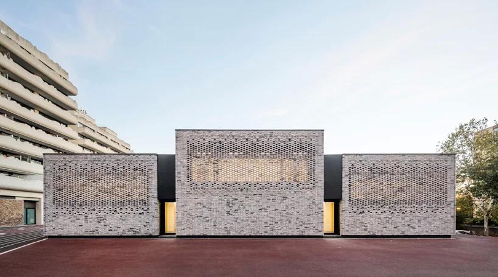
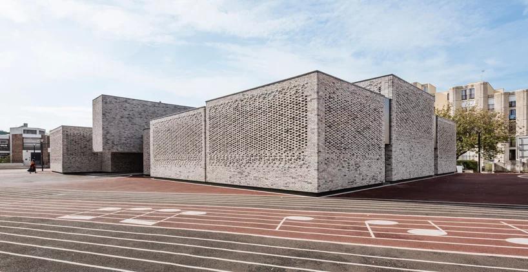
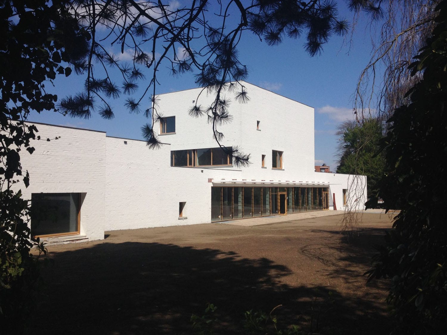


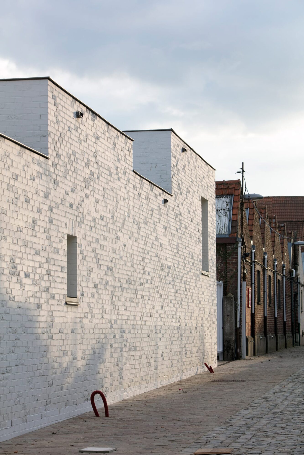

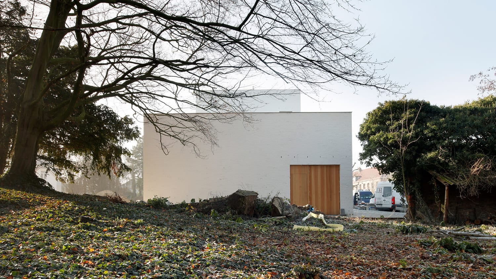
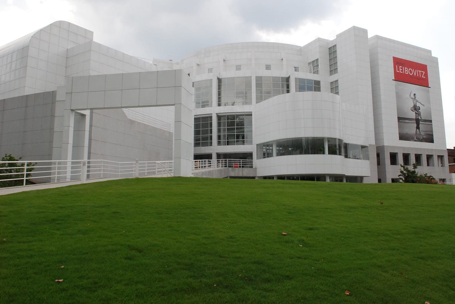
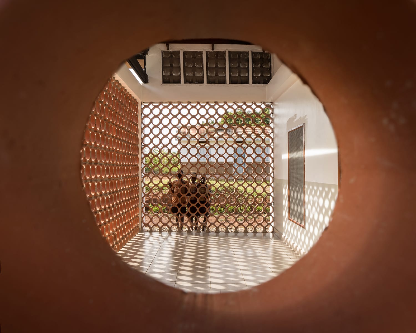
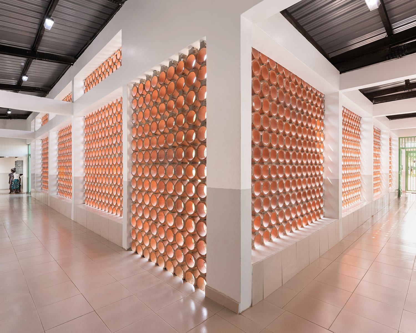
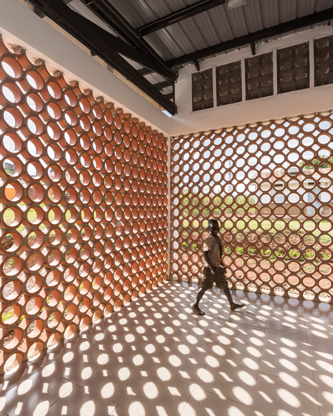
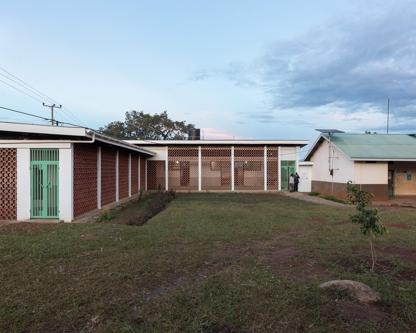
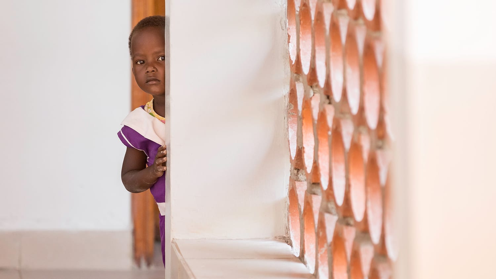
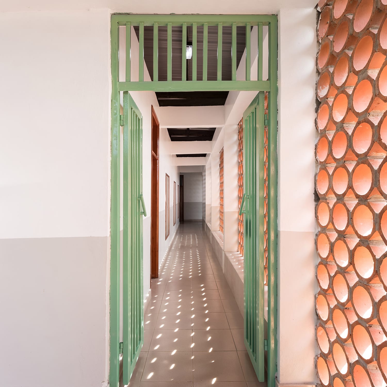
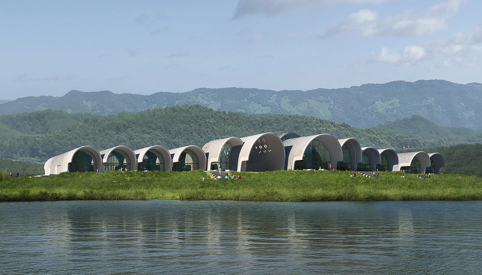

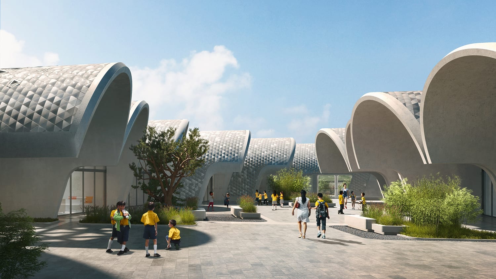
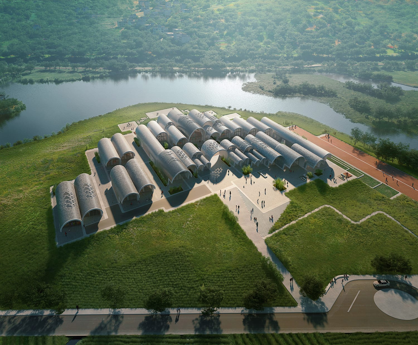
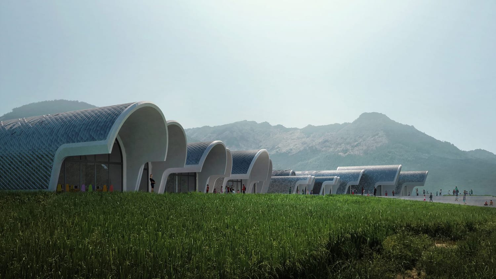
Add your valued opinion to this post.