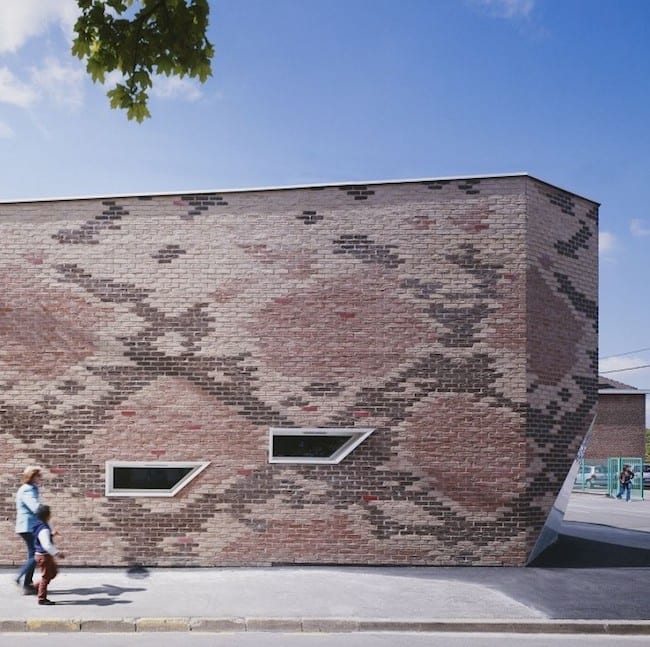Architecture firm D’Houndt + Bajart designed a cafeteria, the Boa Canteen, in Nord, France, which will match your favorite pair of snakeskin boots.
According to the firm’s comments on Arch Daily, in one way the building seeks to blend in with the surroundings — the building’s external central air system and heat pump are hidden behind a parapet— but the facade of the building is confrontational in its masonry which evokes a serpent. The windows on the building are representative of scales.
The firm described their vision this way: “The layout of the masonry, with an almost random pattern, evokes the snake skin and activates the imaginary potential, architecture and young children dream-like: in a world where you have to respect the rules of the urban game, the building delivers a message of imagination, and seems, with its “snake skin” and “scale-like windows” to have the power to move…”
More photographs of the experimental design follow.
Above image: The Boa Canteen in Nord, France by D’Houndt + Bajart. Photograph by Julien Lanoo.
Any thoughts about this post? Share yours in the comment box below.








The Boa Canteen in Nord, France by D’Houndt + Bajart. Photographs by Julien Lanoo.

Add your valued opinion to this post.