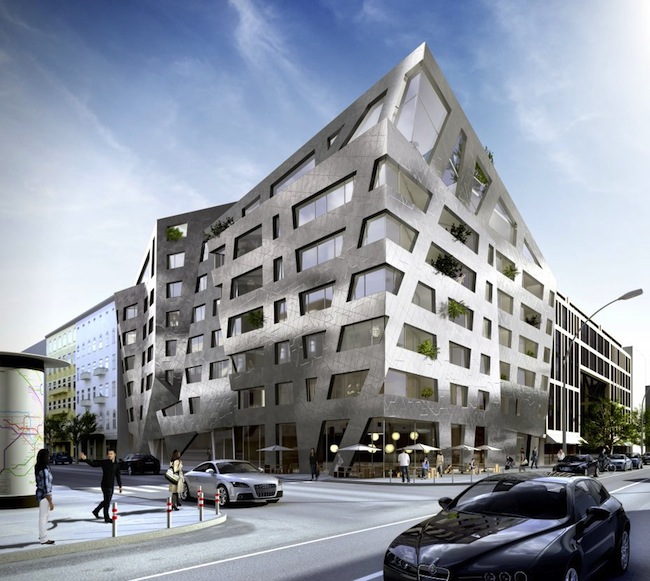Studio Daniel Libeskind announced a design for a residential building in Berlin that, upon completion in 2015, is expected to brighten the emerging neighborhood of Chausseestrasse. With large angular windows designed to catch maximum light, canted walls, and a metallic-coated ceramic façade, the 107,000 square foot Chausseestrasse 43 building occupies the corner of a block in central Berlin. The studio states it is adding a dash of brightness and transparency to a key spot in Berlin, one that also happens to be located directly opposite the headquarters of Germany’s Federal Intelligence Service.
The façade cladding is an innovative three-dimensional stoneware tile that Libeskind designed with the Italian company Casalgrande Padana. The geometric ceramic panels not only create an expressive metallic pattern, but they possess sustainable properties such as air purification. They are self-cleaning.
Libeskind’s project would create 73 one-to-four-bedroom apartments as well as offering retail on the ground floor, underground parking, and a common outdoor area. A dramatic coda is found at the top, where a penthouse apartment perches on the prow of the building, embodying what the architect is calling “the ultimate in inside/outside urban living”. Here, a double-height living room is lined on one side by a sloping wall of obliquely shaped windows, which leads out to a patio overlooking Berlin. A floating stairway ascends to an open-plan living area; bedrooms are tucked into the rear and the ceiling sweeps up to a height of 21 feet.
This building occupies a piece of land where the Wulffersche iron factory once operated before being expropriated from its Jewish owners during World War II.
Above image: Designs for Studio Daniel Libeskind’s proposed Chausseestrasse 43 building in Berlin. Courtesy of the architect.




Designs for Studio Daniel Libeskind’s proposed building, Chausseestrasse 43 in Berlin. All images courtesy of the architect.

Add your valued opinion to this post.