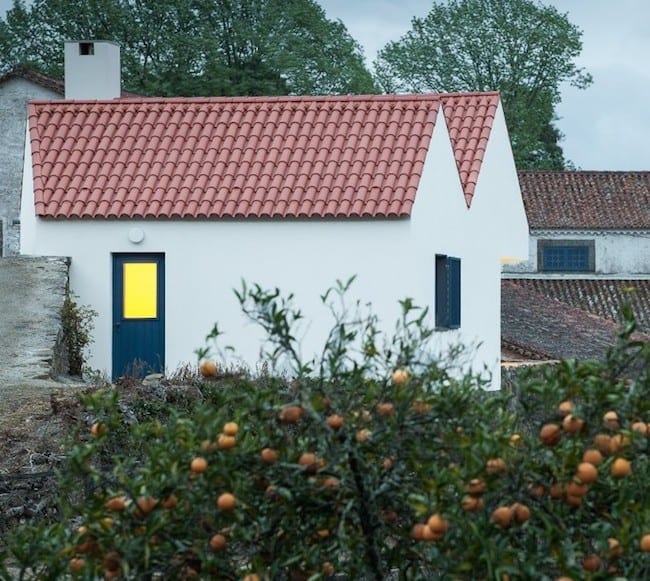The Caseiros House is located at Quinta Da Boavista in Portugal, on the site of a historic vineyard and winery. The firm SAMF Arquitectos recently completed a project to remodel the caretaker’s small home while making it fit within the existing agricultural aesthetic.
The architects state the house is “a reinterpretation of a vernacular typology composed of simple volumes set at a right angle to the stone wall of the terraces that shape the landscape.”
The builders state that they sought to make the interior spaces fit in with the building’s outside form, with simple divisions and no transitional or circulation spaces.
The project was realized using existing materials at the farm, such as ceramic roof tiles, white rendered stucco, stone walls and original carpentry and a lively finish with contemporary tiles in the interior .
Any thoughts about this post? Share yours in the comment box below.





The Caseiros House at Quinta Boavista by SAMF Arquitectos. Photographs by Jose Campos.

Add your valued opinion to this post.