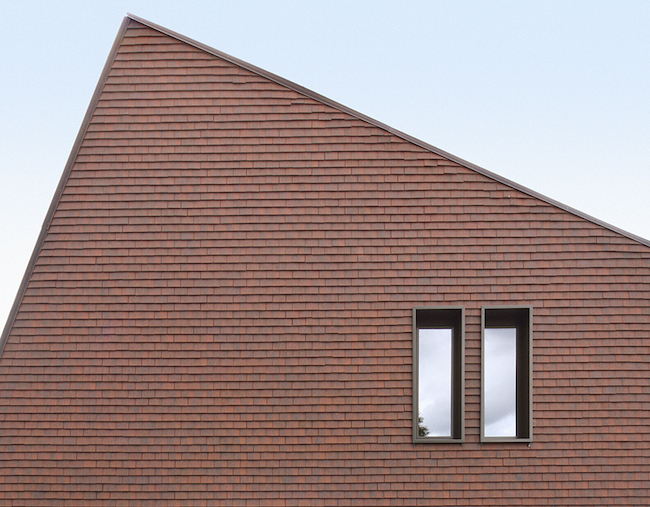The Villa Willemsdorp by Belgian architect Dieter De Vos is a 2013 project in De Pinte, Belgium. The home utilizes lopsided gables that support a roof of ceramic tile. De Vos states that the building is within a typical Flemish residential development and that the surrounding buildings “monotonously follow building regulations of rectangular building volumes.” De Vos’s building breaks the mold in this neighborhood while still being compliant.
The architect told ArchDaily:
“In order to give the house character within this context, the building volume touches the limits of the regulations concerning volume and roof shape. This free interpretation leads to a sculptural volumetric composition with unexpected sloping surfaces.
“This volume is accentuated afterwards by large articulated incisions to allow for daylight openings, entrances, and a generous south facing covered terrace Material wise, the house is entirely clad in red variegated flat ceramic tiles, with bronze coloured joinery accentuating the volume incisions.
“The backward leaning street elevation has quite an introverted appearance while the house opens up on the other elevations with a completely glazed garden elevation at the terrace and a pronounced dormer window and a constellation of smaller incisions on the side elevations.”
Any thoughts about this post? Share yours in the comment box below.




Villa Willemsdorp by Dieter De Vos. Photographs by Filip Dujardin.



Add your valued opinion to this post.