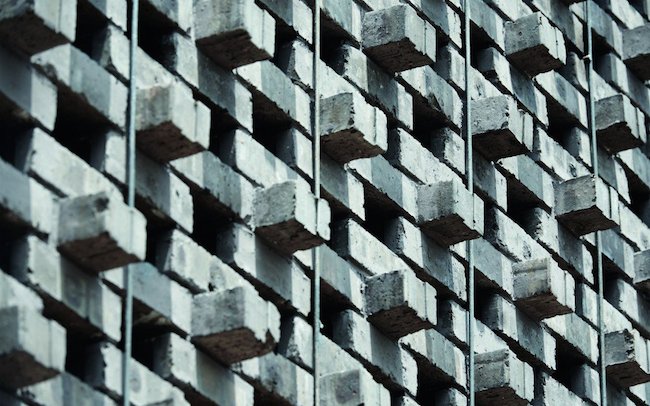There’s an austerity to a lot of what we read in architecture. ZLGdesign were pretty open about all of the challenges they faced in their redesign of The Lantern Hotel in Kuala Lumpur, Malaysia. The firm was dogged with a tiny budget, problems with the permitting authorities and a demand from the client that they squeeze as many rooms as possible into the hotel. The building is located in a section of the city that lost most of its historical heritage to modernization, so ZLG had to design a building in which “guests would feel good and respond to [what remained of] the surrounding history of Petaling Street in the most sensitive and empathic way possible.”

It took three years before the building opened this year. The final result is impressive, given all of the challenges leading up to the building’s completion. The firm used local dark, burned bricks for the facade. They told ArchDaily:
“We wanted the facade to be less obtrusive and to melt harmoniously with the hustle and bustle of the surroundings. We decided on locally manufactured, dark brown clay bricks from Johor Bahru and we studied different laying methods to allow for sufficient opening and laid the bricks in a manner to give a ‘3 dimensional’ texture to the facade.”
Another feature for the building was a central courtyard. The firm used the clay and brick walls to enhance the location by allowing gaps for sunlight. The light passed through the uniquely-colored bricks and creates a natural, roughly-hewn effect.
Any thoughts about this post? Share yours in the comment box below.







Add your valued opinion to this post.