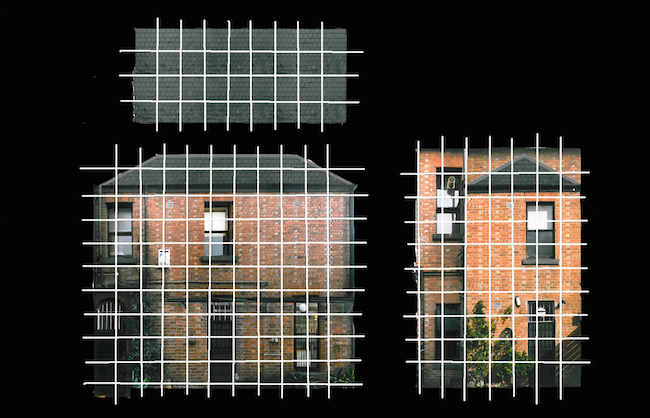Melbourne architecture firm PHOOEY started with a tall, narrow home and redesigned it into a surrealist, digitally-inspired experience.
Our first thought when we saw “Cubo House” was that the home ascended into our reality from a Minecraft game. Its blocky facade is whole and yet the arrangement of bricks causes our eyes to stumble all over it. It’s strange; the building demands work to observe and yet we can’t look away. It appears as though an existing structure was carved up and rearranged on a computer. We’re not far off the mark. The existing materials were salvaged from the facade and given a good spin before they were re-applied.

From the architects:
The project applies the surrealist technique of “Cubomania” to catalogue, re-use & re-invent the demolished building materials. Embodied energy was minimised by balancing the quantity of demolished materials against the quantity of materials brought in to replace them.
They told ArchDaily:
Embodied memory & energy lost from the demolished red brick rear facade was fragmented onto the new building envelope. Demolition drawings of the existing rear portion of the house were cut up into equal squares & re-arranged in a surrealist cubomania manner. Tinkering together with the owner produced a resolved floor & facade layout.

The same design was applied to roof tiles and security screens. These were taken from the old facade and were re-assembled into sun shades. Architects often pride themselves on redesigning a building using existing materials, but PHOOEY took the practice to its logical extreme.
Love contemporary ceramic art + design? Let us know what you think in the comments.




Cubo House by PHOOEY Architects. Photographs by Peter Bennetts. Click to see a larger image.


Add your valued opinion to this post.