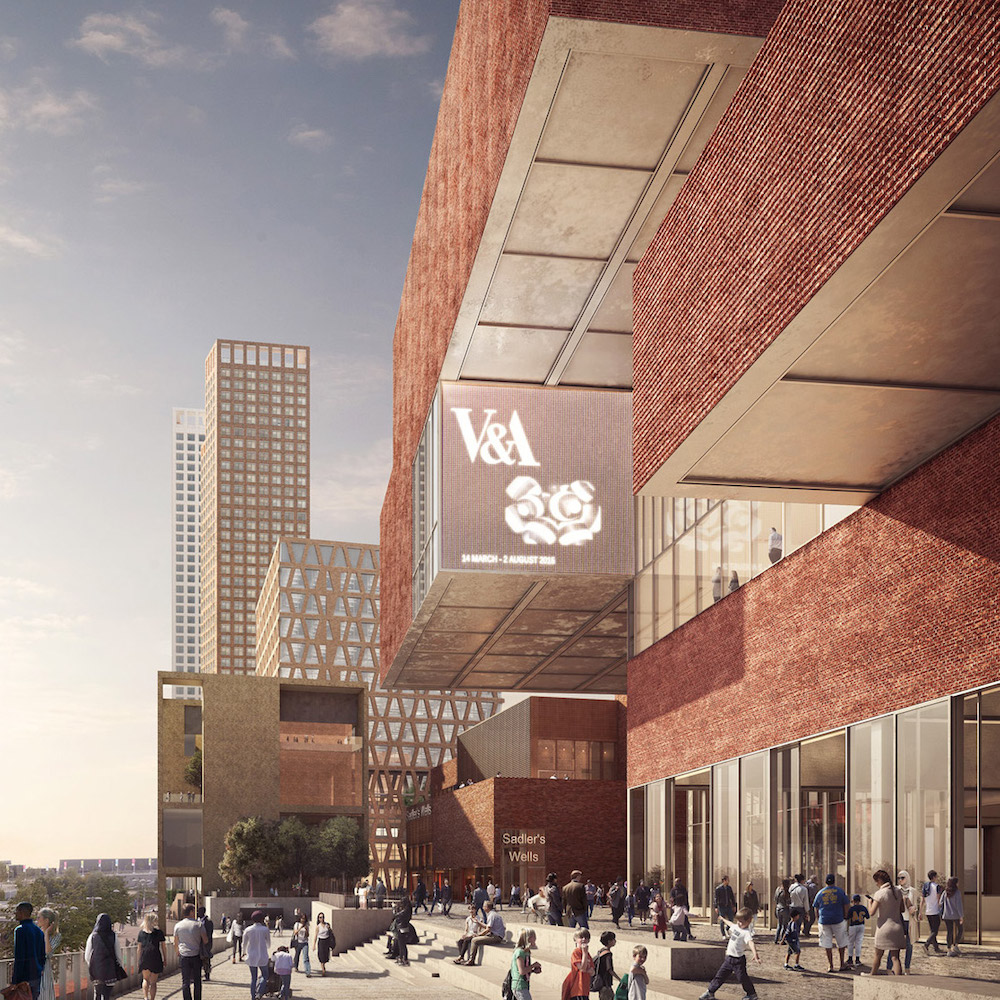LONDON, UK — What happens to all of that Olympic infrastructure after all the lithe, muscular athletes pack their gym bags and go home? As we write about the games in Rio we have to wonder what Adriana Varejão’s blue and white swimming stadium will look like in a few years.
I’ve already forgotten most of London’s games from 2012. I remember seeing chimney sweeps doing a choreographed dance during the opening ceremony. They looked a hell of a lot more rosey-cheeked and cheerful than I imagine most real chimney sweeps were. Once those games wrapped up, London was left with an enormous 70,000 square-meter waterfront that needed a new purpose in life. The property was scooped up by the London Legacy Development Corporation, according to the Guardian, who intends to create a market and art community there, including spaces for the Victoria and Albert Museum, a Sadler’s Wells Theatre, the London College of Fashion and the University College London.
One downside: It’s called Olympicsopolis, which is both difficult to say and is cheesy to a degree that even the Brits should be ashamed of.
In 2014, the government pledged £141m to the project – called Olympicopolis by former London mayor Boris Johnson – and £180m is being raised from private sources. The total cost has been estimated at £850m, with further money coming from the Greater London Authority and residential land sales.
The scheme is expected to create 3,000 jobs, attract 1.5 million visitors a year and deliver a £2.8bn boost to the economy of Stratford and the surrounding areas.
Two different architecture studios, O’Donnell + Tuomey from Dublin, Ireland and Allies and Morrison from London were tapped to handle the design. In time for the fourth anniversary of the Olympics in London, the development group released computer renderings of the fabulous brick architecture planned for the cultural district, which The Guardian called “a brick phoenix.” The term isn’t really strained when you keep in mind that the property sat fallow for the years since the Olympics left. From Dezeen:
The new 18,000-square-metre building for the V&A is designed as a series of irregularly stacked blocks, incorporating cantilevered overhangs and rooftop terraces. It will sit next to the Zaha Hadid-designed Olympic Aquatics Centre.
Beside the V&A, the new Sadler’s Wells is designed as a more low-rise structure, with louvres screening its windows. It will house a 550-seat theatre for the dance performance venue.
The London College of Fashion will occupy a neighbouring building with a more intricate lattice facade, next to the residential high-rise.
UCL East will be built on a separate site to the south of the ArcelorMittal Orbit.
Maybe it’s just the name, but the project leaves me feeling cynical. It sounds like an outlet mall for art, one of those public-private funded con jobs where developers promise the moon but apparently have so little faith in the project that they won’t fund it themselves. I guess it’s better than doing nothing, though. That, and the architecture is legit. Construction starts in 2018.
Bill Rodgers is the Managing Editor of cfile.daily.
Do you love or loathe this contemporary brick architecture? Let us know in the comments.






Add your valued opinion to this post.