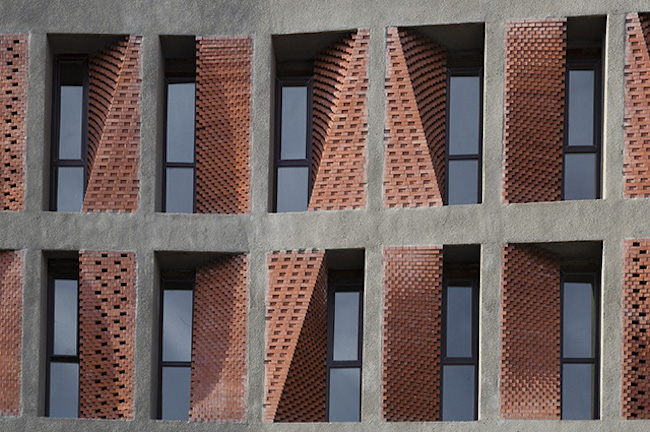Caat Architecture Studio, founded in 2012, works out of Tehran, Iran. This year they completed a residential building in Kahrizak to the southwest of Tehran. The region experienced a population boom recently, transforming it from a “squalid urban district” to a town.
Most of the area’s residents are low-income laborers. They live in residential apartments in Kahrizak. The architects describe such spaces as being “dim” with no openings to let in sunlight. But these places are affordable and are, therefore, popular.


Caat had to work within budget constraints and so they selected local brick and concrete for their affordability. Balconies were used to increase the space inside the tiny apartments. Large windows let in more light. A portion of each terrace is covered by the brick modules for privacy reasons. The architects had this to say about the brick:
“As it may be seen in the project images we used clay blocks in the façade in a way that cover some parts of the terraces according to the reasons mentioned above.
Brick modules’ designs are based on Iranian geometrical patterns; each module was designed in relation with the function of the space behind it. Having variety in brick modules they are coherent and homophonic. That’s how it resulted in a smooth facade to represent both Iranian brick architecture and the essence of residential. In addition this geometry is concrete for local workmen and thus it facilitates the construction process. The geometry is also present in traditional residential architecture of desert areas of Iran.”
Any thoughts about this post? Share yours in the comment box below.




Kahrizak Residential building by Caat Architecture Studio. Photographs by Parham Taghiof and Ashkan Radnia.


Add your valued opinion to this post.