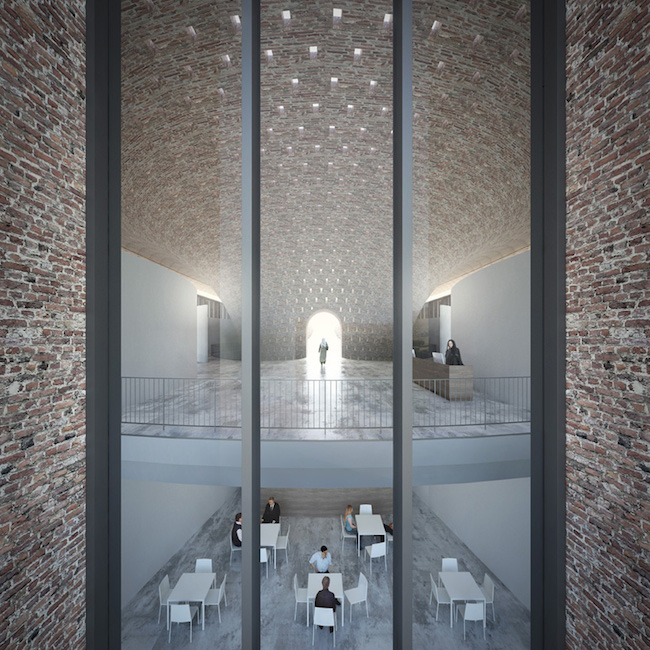Late last year the United Nations Educational, Scientific and Cultural Organization (UNESCO) announced a design competition to build the Bamiyan Cultural Centre in Afghanistan. UNESCO states the project is to highlight local culture and the role it can play for Afghanistan’s society and economy. The building will host permanent and temporary exhibitions to promote cross-cultural understanding and the protection of heritage through education, training, research, lectures and performance events. The building will tie into a major geographical feature of the region, with a view that looks out on the Buddha Cliffs.

Luca Poian Forms, an architecture firm based out of Italy, recently submitted a proposal for the building that uses brick and the unique location of the structure to create a scene of timeless quiet. The designers state:
“The very form of the building defines the main entrance, with visitors being drawn inside as they approach from the upper area, which is served by the existing road. From this point on a ramp descends four metres down to a sunken patio, where the actual entrance door is located.
“All circulation is organized around the central space and the two levels are connected via ramps that allow easy access to everyone. The ten metre difference in height in the plot has been used in order to achieve the maximum internal height and volumetric space. This has allowed the use of two levels. The classrooms and workshops are located on the upper floor at the entrance level whilst the exhibition spaces, the tea house, the performance hall and the research centre are located at the lower levels in order to ensure a connection with the outdoor areas.
“Nevertheless, the building layout has been designed to be flexible, with the central core and circulation-ramps being the fixed elements of the space. This allows the location of the various uses to be located according to necessity providing a fluid element of development as the needs of the activities of the centre are catered for without affecting the functionality of the building.
“The performance hall is located underneath the entrance patio, enclosed within the base walls of the vaulted roof. A panoramic-scenic promenade along the perimeter is protected by the roof and provides the perfect platform to allow the visitor to experience the landscape from a most advantageous point. The walkway is a most important aspect of the centre because it provides the physical connection to the valley below, allowing an extra sensory characteristic to surround the visitor, a transition point bringing the outside in.”
Any thoughts about this post? Share yours in the comment box below.







I like!!!
Beautiful, thank you for sharing!