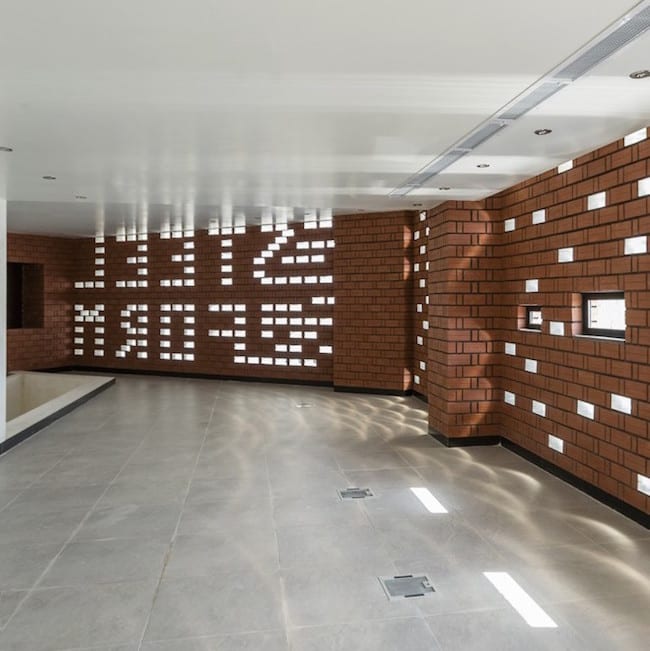Admun Design and Construction Studio in 2015 set out to create a space of light and warmth in what they described as a “harsh industrial setting” in Tehran. To create such a space, the architects turned to apertures, brick and steel. The building consists of offices, residential units, showrooms and locker rooms and spreads light to the surrounding neighborhood at night.

The designers told ArchDaily:
Brick has always been used as a local material in Iran responding to environmental needs while being used in innumerable attractive forms. Using brick in this project provides the opportunity to create various textures, using merely a single material resulting in cost reduction. It can also play the role of interior finishing, leading to an integrated exterior and interior architecture. Moreover, brick adds a warm taste in contrast with the industrial cold atmosphere. Consequently, the architecture works as a landmark adding a colorful contrast to the neighborhood fabric yet being unobtrusive. Through exploring traditional Iranian architectural patterns, a method of employing bricks was redesigned to form the apertures by eliminating the larger modules.
Apertures in the building’s facade are framed by steel taken from on site:
The project inherits its identity from the Steel Form Company. Hence, apertures are covered with steel frames built from the factory’s waste, capped by glass sheets. Steel plays the most significant role in improving the space, indirectly as the penetrated light is transformed through the steel frames into soft and tranquil shapes. Through this approach even a material with a cold nature is utilized to create a warm, peaceful space. Steel is also used in detailing such as window ledges and exterior stairs’ parapet.
Any thoughts about this post? Share yours in the comment box below.










Aperture by Admun Design & Construction Studio. Photographs by Parham Taghioff.

Add your valued opinion to this post.