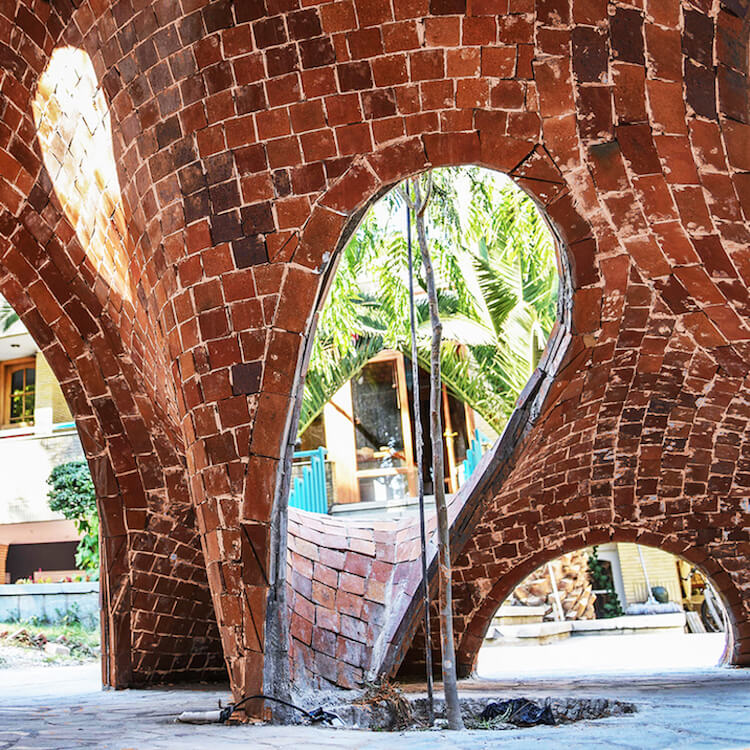ISFAHAN, Iran — ADAPt’s imaginative free-form brick structure FaBRICKate is the first of its kind in Iran. Unlike brick’s traditionally linear compositions, ADAPt’s group of young architects have achieved what appears like a flexible funicular pavilion using a complex array of elements (and geometry). Archways, domes and vaults integrally balance in reciprocal relation imparting a lightness to the brick structure.
Above Image: ADAPt, FaBRICKate, 2016
FaBRICKate is the group’s first experiment of free-form compression-only vaults using digital tools and programs. ArchDaily writes the group used a program specifically designed to work with funicular geometry.
“RhinoVault works with structures that operate only in compression, and provides organic objects with real-world structural stability…The ADAPt team began with a plan and used RhinoVault to generate the 3D form. As the form was investigated, the team came closer and closer to reaching a vertical and horizontal equilibrium in the forces acting on the vault, and after 1410 iterations they hit the sweet spot. By applying the analysis of additional software, they were able to reinforce their original data and produce an extremely stable and visually interesting object.”
Traditional vault and domes which had been built in Iran and the rest of the world using non-tensional materials like brick and stone have been stable due to the special geometry and symmetry of their plans. The recent studies with the help of computers and new programs demonstrate it is now possible to design and build stable free form structures. ArchDaily writes the group developed a waffle structure and employed steel rods to test the integrity of the form.
“Two waffle grids – one as an overall grid, and a second, smaller one to help define the areas with more differentiation in their curvature – were applied to the structure as a series of steel rods. Five different brick patterns were utilized in the design to maximize the flexibility of this traditionally linear material. By laying different sized bricks in different ways, it resulted in an interesting surface pattern.”
ADAPt writes the organization, founded in January 2013, is an international design firm; the result of a collaborative effort by two architectural firms based from Portugal and Turkey. ADAPt is a young, diverse and motivated team operating in the fields of architecture, urbanism, public art, product design and research.
Photographs by: Mohammad Soroosh Jooshesh, Niloufar Rahimi.
Do you love or loathe this work of contemporary brick architecture. Share your thoughts in the comments.












Add your valued opinion to this post.