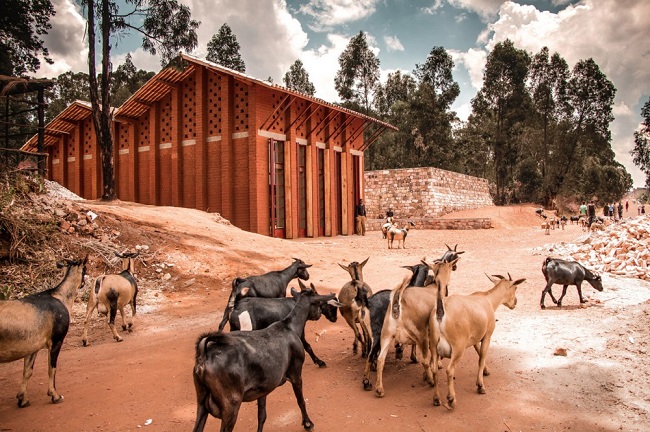In 2012, BC architects built the first Library of Muyinga in Burundi as part of a future inclusive school for deaf children. The building was locally sourced, made of compressed earth blocks and built with a participatory approach. The architects describe their work on the project below:
Our work in Africa started within the framework of OpenStructures.net. BC was asked to scale the “Open structures” model to an architectural level. A construction process involving end-users and second-hand economies was conceived. Product life cycles, water resource cycles and energy cycles were connected to this construction process. This OpenStructures architectural model was called Case Study (CS) 1: Katanga, Congo. It was theoretical and fully research-based.
A thorough study of vernacular architectural practices in Burundi was the basis of the design of the building. Two months of fieldwork in the region and surrounding provinces gave us insight in the local materials, techniques and building typologies. These findings were applied, updated, reinterpreted and framed within the local know-how and traditions of Muyinga.
In a very informal and oral Burundian culture, deaf children are excluded from stories, information, exchange and education. Often, deaf children are isolated, or even expelled from a certain group of people. The Library of Muyinga, linked to an inclusive boarding school for deaf children, creates the possibility to belong to a group, to belong to the wider community of Muyinga through public infrastructure as the first of its kind in Muyinga.
In a later stage, the school will further integrate its deaf students into broader society by a future school-based wood workshop, and a future polyvalent hall, both serving the wider community of Muyinga.
All material research, design decisions and construction site organization for the project was aimed at keeping a short supply chain of expertise, labour and materials. We tried to reinforce the local economy by means of this short supply chain. We chose hand labour over machine labour when organizing earthworks; we hired only local labourers, a local foreman and local architect, to avoid the interference of a contractor from Bujumbura or Rwanda; we focused on the use of local materials such as earth for the masonry and finishing, clay for the roof and floor tiles, sisal for the hammock, eucalyptus for the roof structure, and if we had to use cement, we tried to do it as minimally as possible while buying it in the local shop.
The load bearing beams that support the roof are made of eucalyptus wood, which is sustainably harvested in Muramba. Eucalyptus wood renders soil acidic and therefore blocks other vegetation to grow. Thus, a clear forest management vision is needed to control the use of it in the Burundian hills. When rightly managed, eucalyptus is the best solution to span spaces and use as construction wood, due to its high strengths and fast growth.
Clay from the valley of Nyamaso, 3 km from the construction site, was used for its pure and non-expansive qualities. After some minimal testing with bricks, a mix was chosen and applied on the interior of the library. The earth plaster is resistant to indoor normal use for a public function, and has turned out nicely.
BC (Brussels Cooperation) is located in Belgium. They describe themselves as “a group trying to conceive, create and practice architecture and urbanism as a potent lever to contribute to an ongoing paradigmatical shift in world balances.”
Text courtesy of BC architects.






The Library of Muyinga. Images courtesy of the architects.


After extensive material research in relation with the context, it was decided to use compressed earth bricks (CEB) as the main material for the construction of the building. We were lucky enough to find two CEB machines intact under 15 years of dust. The Terstaram machines produce earth blocks of 29x14x9cm that are very similar to the bricks we know in the North, apart from the fact that they are not baked. Four people are constantly producing stones, up to 1,100 stones per day.




The roof and floor tiles are made in a local atelier in the surroundings of Muyinga. The tiles are made of baked Nyamaso valley clay. After baking, their color renders beautifully vague pink, in the same range of colors as the bricks. Each roof surface in the library design consists of around 1,400 tiles. This roof replaces imported corrugated iron sheets, and revalues local materials as a key design element for public roof infrastructure.

The Library of Muyinga. Images courtesy of the architects.
The making of compressed earth bricks for the Library of Muyinga. Video courtesy of Brussels Cooperation.

Beautiful imagery, and an amazing project!
We agree, Kristin. Beautiful project.