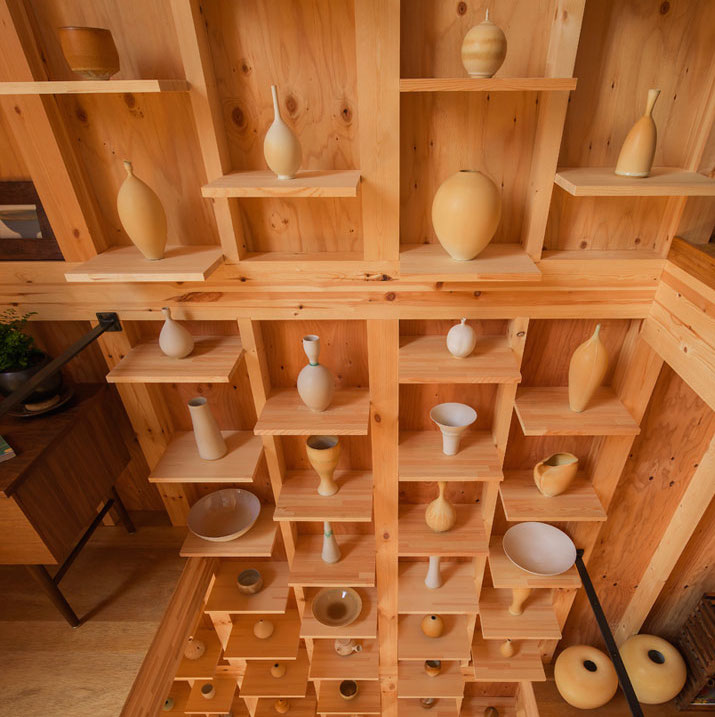In 2013, Japanese studio Office for Environment Architecture completed work on a tall, narrow home that was designed with one purpose in mind: to showcase a collection of pottery. The walls are lined with shelves from about waist-height all the way up to the fourth floor. The home, built for an entire family of potters, sits near a traffic circle in Osaka. The space is just three meters wide and it rises up in a flag shape with a view of Mt. Nijo to the east.


The studio told ArchDaily:
Due to a limited budget, the structure is all exposed. The seven-layered slabs transfer floor stiffness by the steel stairs located at the open ceiling. The continuous angle braces, which support the roof, handle the out-of-plane stress of wind pressure on the south wall. The interior is a large continuous space with the atelier on the first floor, and residential spaces on the second and third floors.
This 50m long house, connecting the town to Mt. Nijo, has two sceneries: “hare”, which resembles the bustle of an approach that is open to the community, and “ke” with an open flow of wind, light, and line of vision, which consists of routine pottery work and family life. The building was designed to be a small house in relationship to the town, and in the environment.

The homeowners must be very bold, inviting so much exposure to the outside world, but when the entire reason for the building is to be a shrine for pottery, perhaps it’s best to invite as much outside scrutiny as possible.
Love contemporary ceramic art + design? Let us know in the comments.



Click to see a larger image.





Wonderful! I want this house 🙂 I’m a Dutch girl living in Ishigaki Japan and studying pottery. Hope to have a ‘shrine’house for my pottery and us in the near future too!
Thank you very much for this. I am speechless at the moment. It will take me awhile to absorb. Thanks once again!