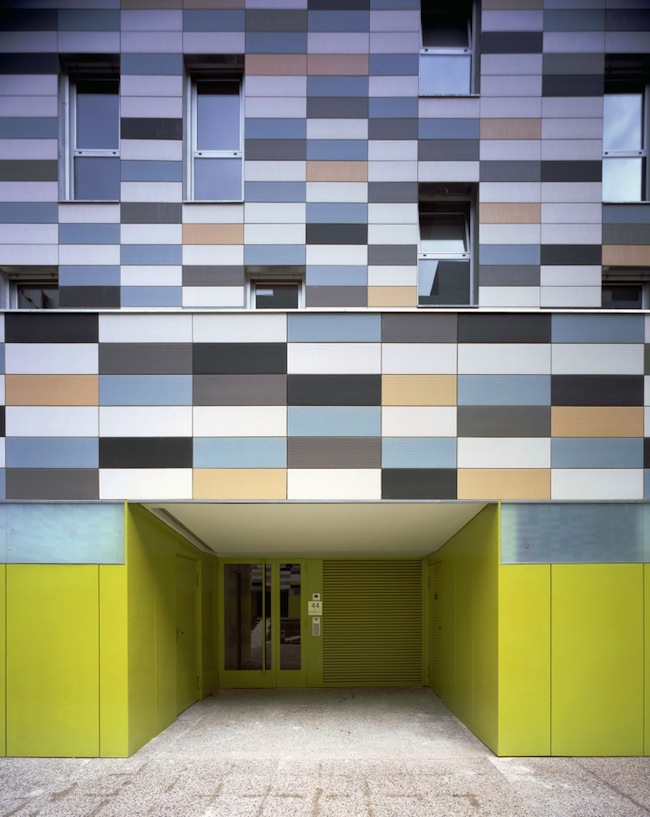Matos-Castillo Arquitectos designed this social housing project in Álava, Spain in 2007, telling Arch Daily that they utilized ceramic tiles to change the appearance of the buildings through the course of the day.
“The façades are ventilated with ceramic pieces in lower floors and lightweight panels in upper floors. In both cases, we worked under the idea of camouflage. In lower floors, a pixelling effect, using almost the whole ceramic piece’s catalogue of colour, dissolving the outline of the windows. In upper blocks, shutters, that are the same material and colour of the façade, open up discovering holes, and close hiding them. Thereby, the houses change over day, night, sun and interior activity.”
The project is made of four parts. The architects state that three linear prisms and a tower share a three-storey plinth. The pieces are in different colors to emphasize that they are elements independent of one another. The designers sought to “escape” the idea of a block as a continuous and closed ring. The buildings each define the interior courtyard without overlapping it. People within the courtyard have an opening through which they can see the horizon.
Above image: Matos-Castillo Arquitectos’s social housing project in Bulevar de Salburua Kalea, Vitoria-Gasteiz in Álava, Spain. Photograph by Hisao Suzuki.
Any thoughts about this post? Share yours in the comment box below.




Matos-Castillo Arquitectos’s social housing project in Bulevar de Salburua Kalea, Vitoria-Gasteiz in Álava, Spain. Photographs by Hisao Suzuki.
Visit Matos-Castillo Arquitectos

Add your valued opinion to this post.