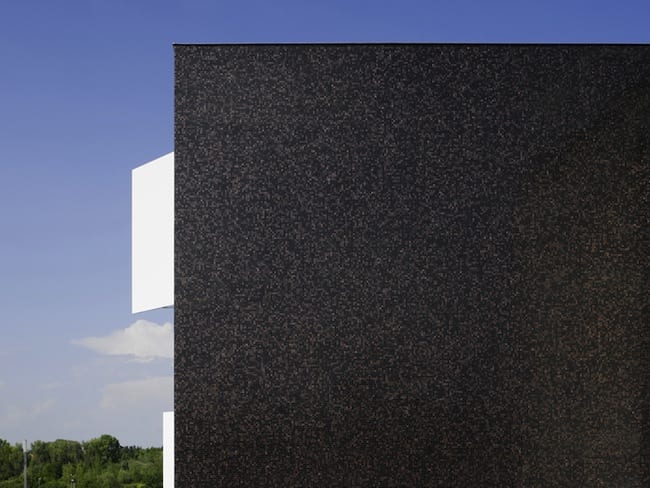The Wulf Architekten firm of Breitscheidstrasse, Germany completed an addition on this Augsburg training school for butchers in 2010.
The designers told ArchDaily that the building includes new teaching rooms, offices and a residential area. Its four storeys are connected by a central staircase. The building is clad with shiny, brown ceramic tile, which the designers say was deliberately chosen as a unique selling point for the school. In addition to aesthetics, the tile is durable and easy to maintain. The building seeks a dialogue with the school’s outdoor facilities and the urban environment surrounding it.
Above image: The Apprentice Butcher Training Centre by Wulf Architekten. Photograph by Zooey Braun.
Any thoughts about this post? Share yours in the comment box below.



The Apprentice Butcher Training Centre by Wulf Architekten. Photographs by Zooey Braun.

Concept design for the Training Centre.

Add your valued opinion to this post.