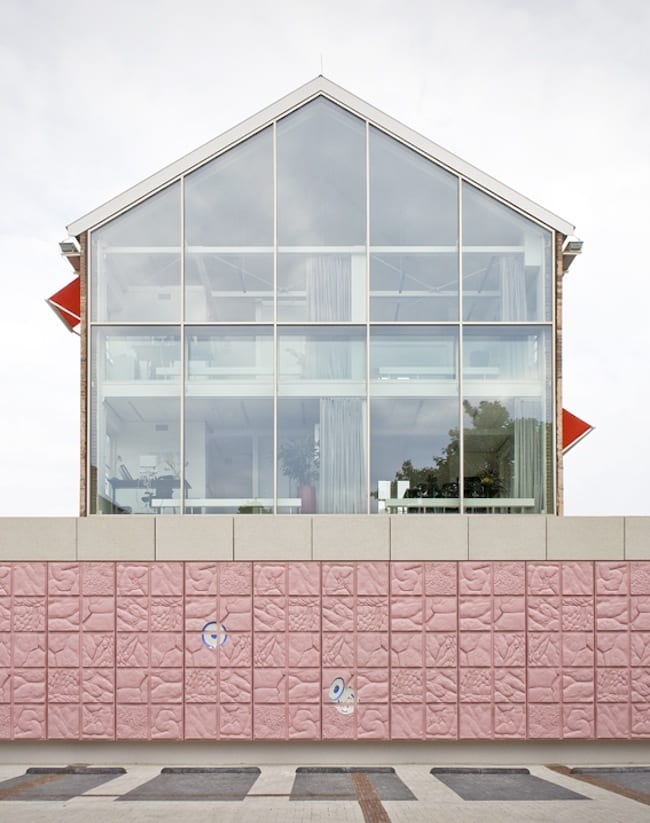Amsterdam-based firm One Architecture redesigned a 1950s monastery in Deventer, the Netherlands, by cutting away brick sections of the building to expose an older concrete structure underneath. Berend Strik was responsible for the art in the revamped building including the gentle pink ceramic wall that welcomes visitors. The relief work is so soft-seeming it almost looks like quilting.
The firm states the St. Jozef Health Center, as it is called now, sets up a dialogue with the building’s existing characteristics, not just in the brick, concrete and the two gardens on the complex but also with the building’s former role as a monastery. Architizer.com notes that a central staircase, which begins in the chapel portion of the building, is wooden and evokes the idea of “church furniture.”
The firm states: “The design reveals what was to be hidden in the 50s; the monastery is in fact a contemporary building with modern techniques.” The design utilizes the exposed concrete as a theme, but the bricks have been put to interesting use as well. Rather than using signage, the firm glazed over the bricks near the elevators, turning individual bricks into signs telling visitors what was on each floor.
Above image: St. Jozef Health Center redesign by One Architecture. Photograph courtesy of the firm.




St. Jozef Health Center redesign by One Architecture. Photographs courtesy of the firm.


Very fine and modern style. I will use some of this ideas and styles for my thesis. Wish me luck!