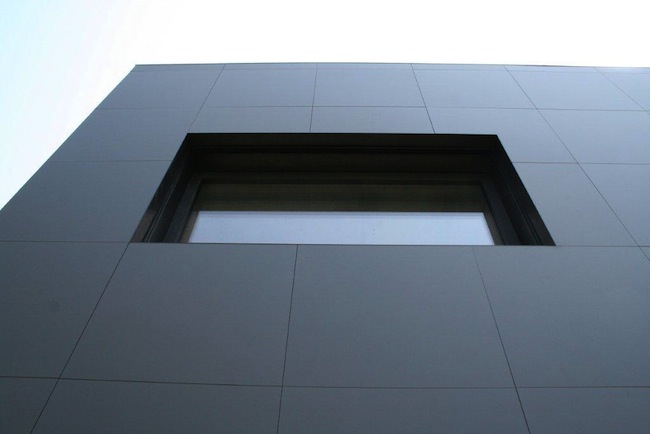This family house by the Enrico Iascone Architetti firm is located in an extensive 1960s residential spillover area outside Sassuolo, Modena’s ceramic manufacturing heartland in Italy. It stands amid other detached houses surrounded by small gardens on a plot once occupied by a detached house, now demolished. The ventilated wall, which helped the home earn a class A energy efficiency rating, is clad with extra-thin laminam ceramic slabs. The wall’s gray-black shades lend the structure materiality and elegance. Read the full review at Arch Daily. http://www.archdaily.com/269754/casa-di-sassuolo-enrico-iascone-architetti/
Above image: Casa Di Sassuolo by Enrico Iascone Architetti. Photographs by Daniele Domenicali.







Casa Di Sassuolo by Enrico Iascone Architetti. Photographs by Daniele Domenicali.

Add your valued opinion to this post.