Welcome to Architecture Digest, where “Digest” means less talk from us and loads of gorgeous images of our Top 5 ceramic architecture, building design, and engineering projects from all over the world.
1. Sidra Medical and Research Centre
Doha, Qatar // 2017
Featuring natural materials, including wood, granite, and marble, which are used throughout the lobby and public spaces to create a warm and welcoming environment, Sidra Medicine is a world-class hospital and ambulatory care center offering state-of-the-art clinical services and biomedical research. This academic medical center is part of the Qatar Foundation’s Education City campus, which hosts branches of American universities.
Text from architects. Read more here.
2. Ecola Massana, Art and Design Centre
Barcelona, Spain // 2017
The Massana School forms part of the long transformation process of the Gardunya Square, situated in the heart of Barcelona’s historical district. This project responds to the will of creating a luminous interior made up of open spaces in its 11,000 square meters of usable surface area, while at the same time achieving an exterior that remains harmonious with the urban web in which it stands.
Read more at ArchDaily here.
3. Kálida Sant Pau Centre
Barcelona, Spain // 2019
Kálida Sant Pau Centre will be warm and welcoming, full of light and space with a mix of open areas and more private protected areas. The emphasis is on creating a homely, domestic environment in contrast to the clinical hospital building. The architect, who supported her husband Enric Miralles through his brain tumour diagnosis and treatment clearly is well placed to understand the curative value of well-designed buildings.
Text from architects. Read more here.
Read more at ArchDaily here.
4. ‘The Spire 2’ Sales Pavilion
Rajok, India // 2019
Commercial buildings hold major importance in the urban fabric of the rapidly developing areas of Rajok. The brief called for a design of a sales pavilion for ‘The Spire 2’ commercial development at the ring road of the city. The simplicity of the brief and the context provided for various interpretations and explorations. The pavilion had to be quickly assembled for a short amount of time until the proposed commercial development is completely built. The program comprised of basic needs which included a meeting room, site engineer’s office, reception area, a pantry, and a restroom.
Text from design studio. Read more at ArchDaily here.
5. Archisbang’s Villa Nesi
Ivrea, Italy // 2011
There is nothing disorderly or provocative about the project to renovate a residential building in Ivrea commissioned from by the practice Archisbang. The Turin-based architects have excelled in this field in recent years, completing a number of successful projects such as the residences of Villa Bi, Mimesi and Base. The Villa Nesi project has strong formal appeal and for this reason has featured in numerous publications, as well as winning an honourable mention in the residential category of the Ceramics of Italy competition “Ceramics and design” in 2012. But at the same time it displays a high level of technical expertise and well-balanced design choices.
Text from architects. Read more here.
Love or loathe our October selection of our top architecture picks. Share your thoughts in the comments below.
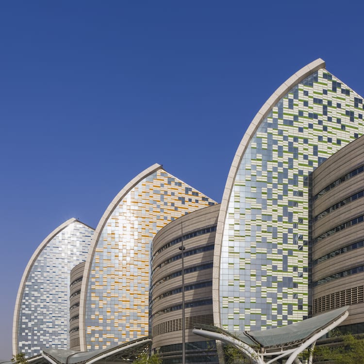
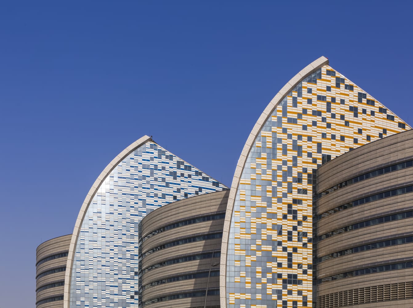
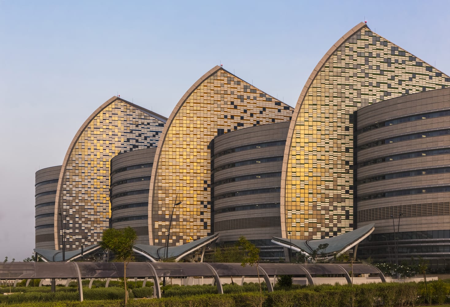
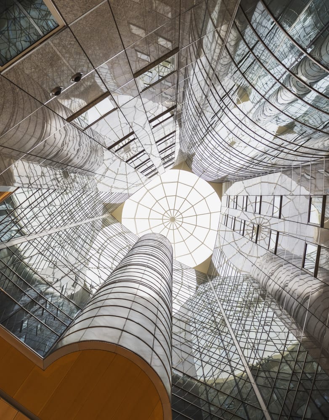
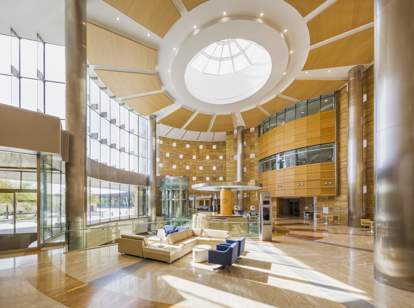
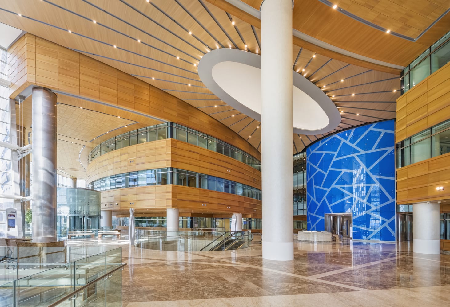
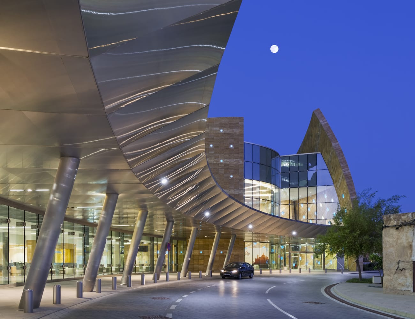
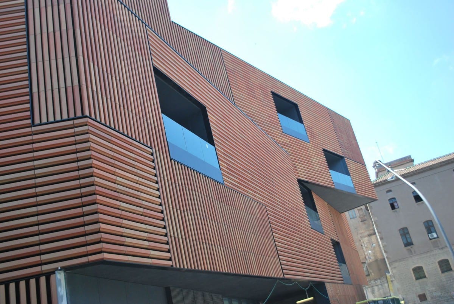
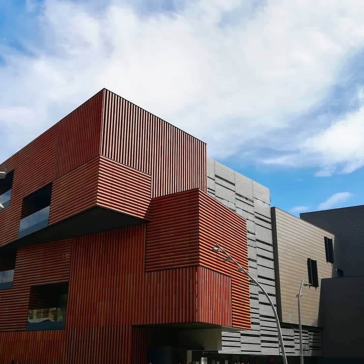
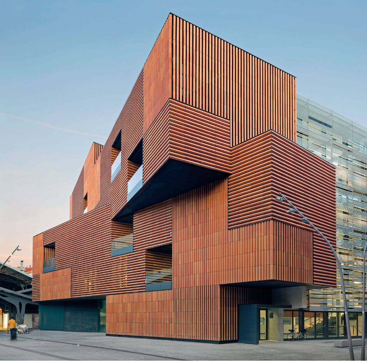
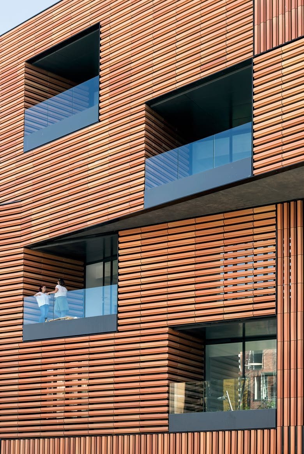
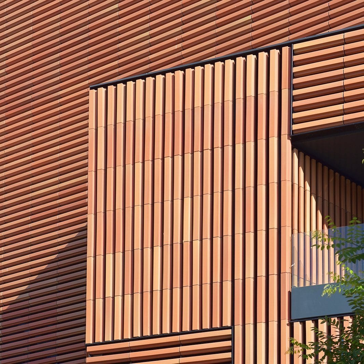
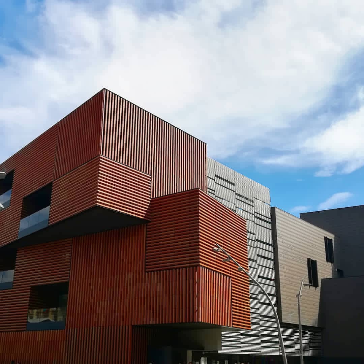
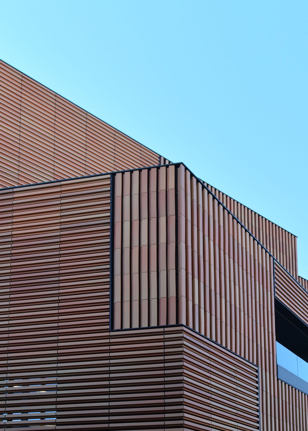








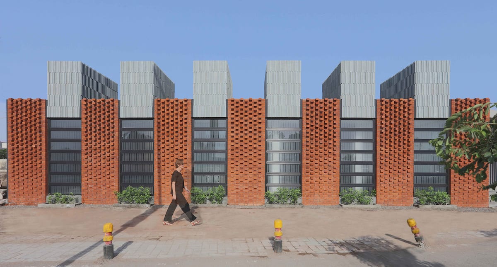
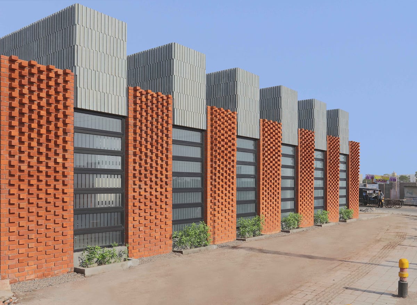
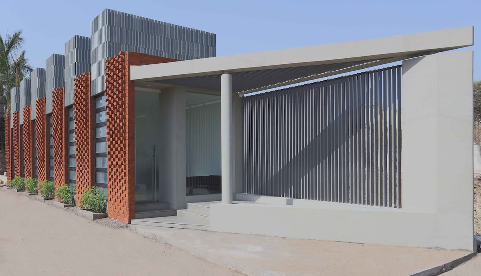
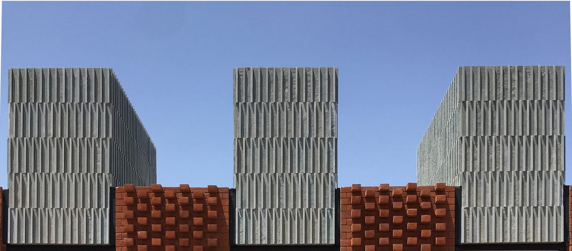
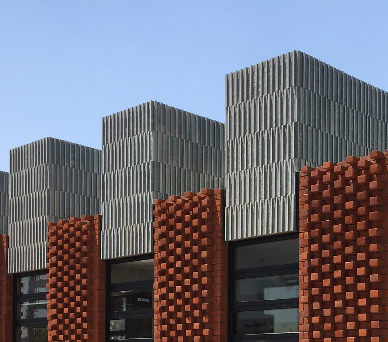

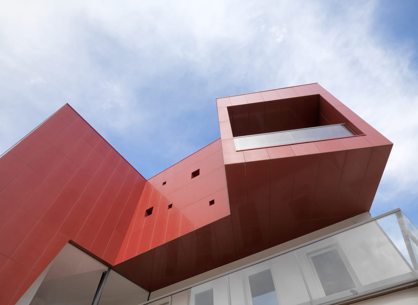
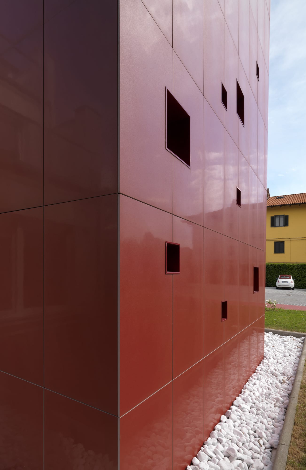

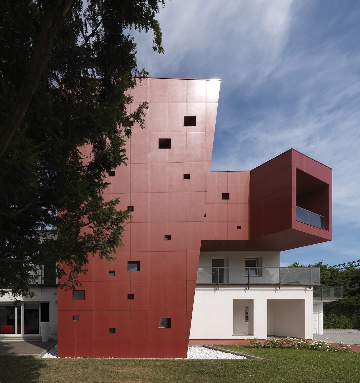
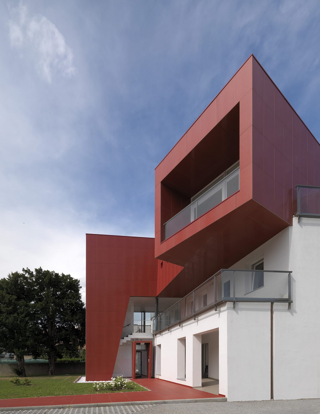
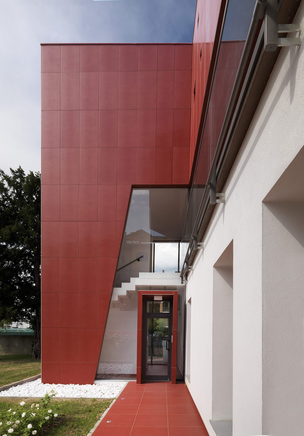
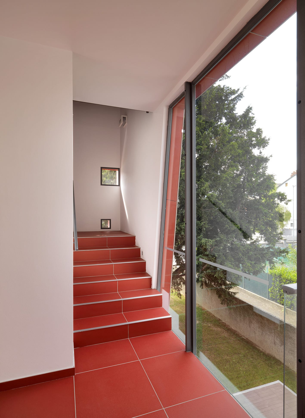
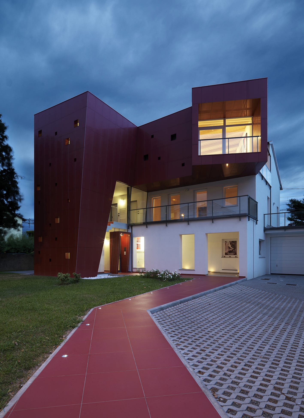
Add your valued opinion to this post.