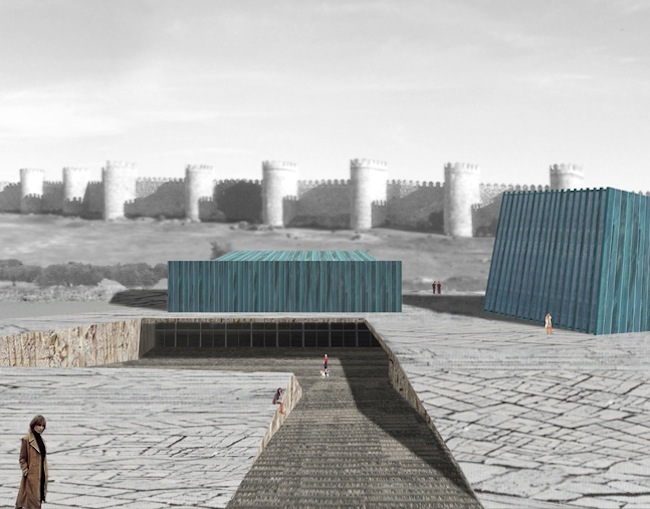For this week’s flashback, we’re looking at Linazasoro & Sánchez Arquitectura’s submission to the 2002 design competition for the Ávila Congress and Exhibitions Municipal Centre in Ávila, Spain. The Madrid firm’s proposal featured structures that would have been sheathed in monochromatic, glazed tile and the forms of the buildings were highly suggestive of clay slab construction. The design that won the competition, by architect Francisco Mangado, has since been completed and is shown and discussed below.
In their description of the project, Linazasoro & Sánchez posited that the rugged landscape surrounding the pre-Roman city provided the perfect frame for a modern building. Therefore, the building’s scale and materials used to construct it are important. “The purpose is to keep this site by setting it free from the burden of adjacent buildings and reinforcing its natural and landscape aspect,” the firm stated. Their intention was to create the effect of a modern building “springing” from the site.
Judging from the rendering and maquettes, that’s just what Linazasoro & Sánchez’s design does. They proposed to merge a nearby palace (Ávila is a walled city) with the site using extensive terraced stone plinths that would essentially create an enormous outdoor space that could operate as a public square and facilitate outdoor exhibitions. Atop this giant, multilevel pedestal they placed two large, angular volumes that would have been entirely clad in monochromatic, brightly colored glazed ceramic tile. The ribbed tile would have given the edges of the structures an undulating silhouette that would mirror the bounding walls of the city. Brise-soleils made of prefabricated concrete would complement the structures.
The Ávila Congress and Exhibitions Municipal Centre commission was ultimately awarded to Spanish architect Francisco Mangado for his structure that featured granite. Given the dramatic landscape, perhaps it’s not surprising that Mangado’s design is also very concerned with how the building exists within the site. In contrast to Linazasoro & Sánchez’s buildings what were intended to stand out (in every sense), the winning submission was designed to look as if it had always been a part of the landscape. In a description of the design for the online magazine PlusMood, Mangado said that his project was inspired by the strength of the landscape. He said the design of the building should reveal no planes, but rather look as though it was a sculpture that was carved from the terrain. The building was completed in 2009. It has a large symphony hall, conference rooms, glass galleries, and a restaurant.
Linazasoro & Sánchez Arquitectura is a partnership between José Ignacio Linazasoro Rodriguez and Rícardo Sánchez González. Rodriguez, born in 1947, has been the chair at the School of Architecture of Madrid since 1988. He’s won competitions in both France and Spain. González, born in 1978, has been a project professor at the Madrid School of Architecture since 2011. He’s won competitions in Italy, France, and Spain.
Above image: Rendering of Linazasoro & Sánchez Arquitectura’s submission to the 2002 design competition for the Local Exhibition and Congress Centre in Ávila, Spain. Courtesy of the architects.



Renderings and models of Linazasoro & Sánchez Arquitectura’s submission to the 2002 design competition for the Ávila Congress and Exhibitions Municipal Centre. Images courtesy of the architects.

Francisco Mangado’s Ávila Congress and Exhibitions Municipal Centre in Ávila, Spain was completed in 2009. Courtesy of the architect.
Visit Linazasoro & Sánchez Arquitectura

Add your valued opinion to this post.