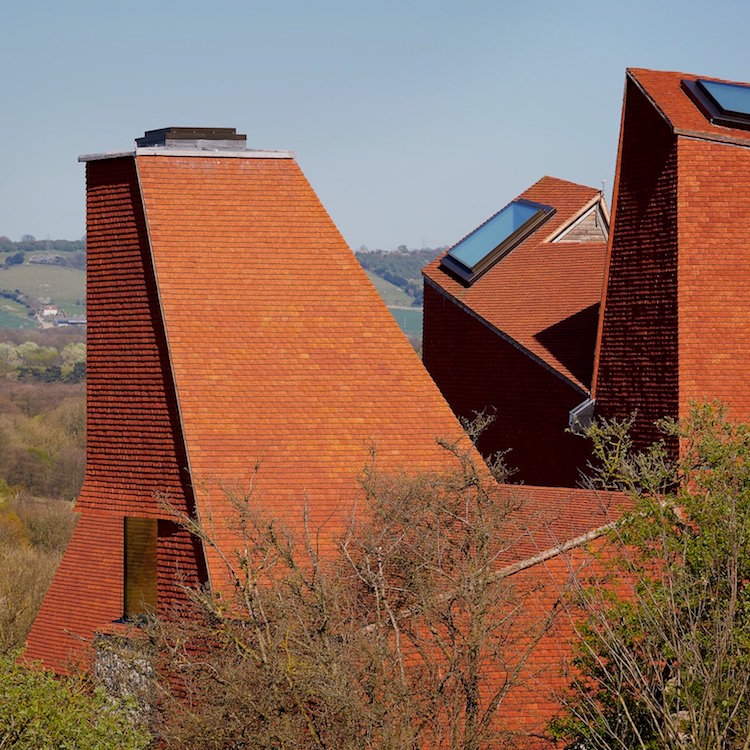KENT, England — Situated on a country hillside, homes like Caring Wood don’t come along very often due to some seemingly discriminatory planning policy. The Guardian does a nice write-up on the interesting history of such a policy. The gist: you can build a big, isolated house in the countryside, contrary to the ban on such things, if you can prove that it is of outstanding architectural quality.
But despite any possible contention described by The Guardian, what’s super interesting to us at Cfile about this house is not only its oast house-like angular roofs and environmentally sustainable infrastructure and land-use models, but what the home comprises: 150,000 handmade Kent peg-tiles.
Peg tiles are generally characterized by two holes at the head of the tile on either side of the vertical center-line, through which wooden pegs can secure the tiles to the roof. These types of tiles are considered more stable and secure especially when the building is nearly all steep roof, and what The Guardian playfully called “Roofy McRoofFace.”
From Heritage Tile:
On very steep pitches, oast houses for example, tiles would normally be hooked on pegs, bedded and torched over chestnut lathes or battens.
The seemingly disconnected towers are in fact connected at their rag-stone bases like pinwheel circuiting a shared courtyard, providing four separate yet linked spaces for each of the clients’ three adult children and their families. These are arranged like a pinwheel around a shared central courtyard.
Architect and son-in-law to the client, Walter MacDonald Wright writes:
The house engages in the dialogue of critical regionalism: progressive design practice which is also infused with a spirit of local identity. The relationship with the landscape takes precedence, with the central core and four oast towers growing from the contours of the hill. The language of the oast is manipulated to provide a contemporary passive environmental response which manifests itself as a sculptural roof form.
In addition to its contemporary take on traditional oast houses, the house and garden features a pond to manage run-off of water, bat roosts, beehives and sour cherry orchards — some 27,000 trees were planted on the property too, according to The Guardian.
What was a terrain of polytunnels, battery chicken sheds and intensive agriculture has been nurtured into wildflower meadows.
Something, the publication infers may have contributed to its receipt of a seal of approval during the planning process.
Do you love or loathe this work of contemporary architecture and tile from the worlds of contemporary ceramic art and contemporary ceramic art? Let us know in the comments.






Who is Walter?
Love this “oast house” clay sculpture/nest for humans. Would like to see the inside too – how it works with (possibly) odd shaped spaces and corners?
This would have been an excellent article if I could have read the text without straining my eyes. The quotes were almost invisible until I used my cursor to darken them so they could be read. Perhaps the use of a darker font would help. “Add your valued opinion to this post”, for instance, is readable. Thank you.