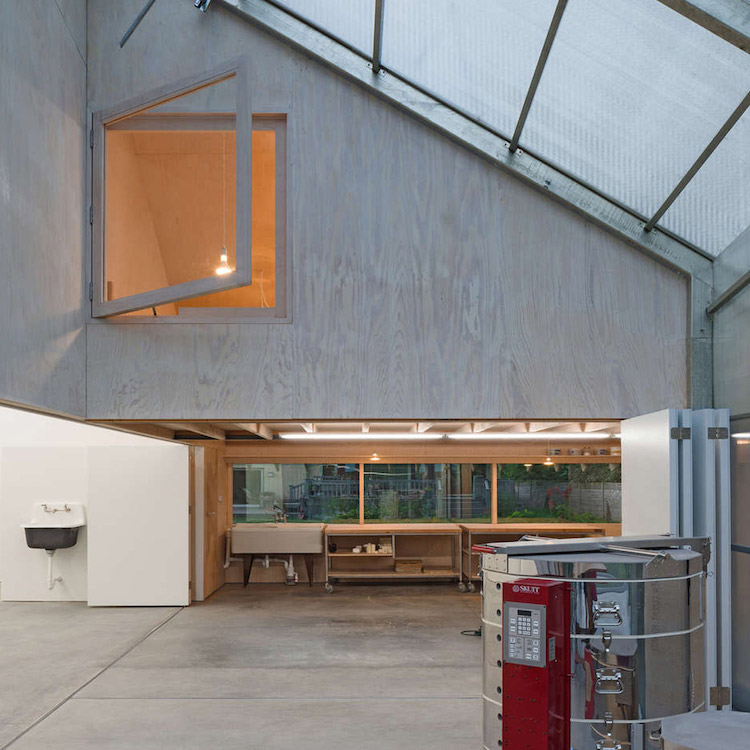NEW YORK — Buffalo, New York-based architecture studio Davidson Rafailidis created He, She & It, a trio of mono-pitched roof studios, for an artist couple who wanted to work alongside each other, but with each needing their own distinct space, Davidson Rafailidis writes.
Each space offers an atmosphere which differs radically from the others. The distinct atmospheres of the spaces reflect not only their respective uses, but also, the predilections of the clients.
Each of the three buildings is formed to meet three different spatial requirements — one artist is a ceramist and silversmith, while the other is a painter and a third structure houses a communal greenhouse area — which are then collaged into a cohesive 1,500 sq. ft. structure.
Davidson Rafailidis tells Dezeen:
“At the surfaces where these distinct sheds connect, the walls are completely removed up to a height of 6’8”. The remaining ridge wall segments above act as structural trusses to span the openings freely, making the structure seem to hover over the open ground floor.”
A long, narrow space for each artist occupies one side of each building. His space is all white and exclusively top-lit, offering even and indirect, natural light and maximizes workspace for painting by excluding windows.
Her space is wider for ceramics and silversmithing. It’s lined in soaped maple wood, includes space for working with wet clay and large windows offering a variety of lighting options, Dezeen writes.
The ground floor contains a sink and workbench for wet ceramic work, while a set of wooden steps in one corner leads up into a smaller box-like space nestled under the roof. This is used for more delicate jewellery making.
The final structure (It) consists of a simple wish for maximum light and above-freezing temperatures for seedlings and plants. The polycarbonate shell is translucent, offering a zone of almost-outdoor space to the two other work spaces, without any direct views.
Each structure has its own entrance, while folding and sliding doors inside allow all of the spaces to be closed off from each other or connected into an open-floor plan fostering cohesion among the buildings.
On the exterior, each structure has a mono-pitched roof with a large overhang, which directs water away from the structure channeling it to the surrounding gardens.
He, She & It was selected as the jury’s favorite in the Architecture +Workspace category of the 2016 A+Awards.
Do you love or loathe this work of architecture from the worlds of contemporary ceramic art and contemporary ceramics? Let us know in the comments.







Add your valued opinion to this post.