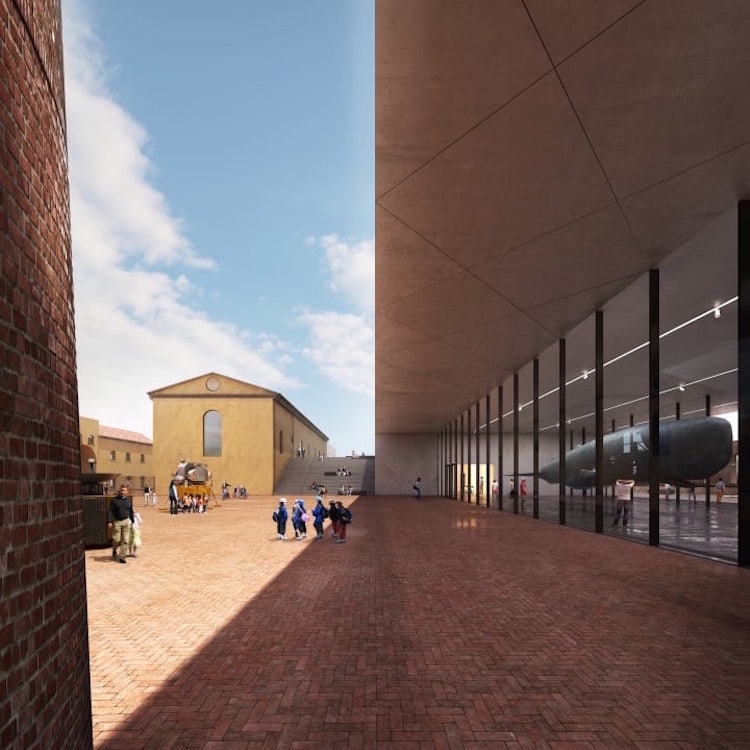NAPLES, Italy — GFC’s Naples Science Centre design aims to marry contemporary design, historical preservation and public spaces to weave a nave-like channel rooted by the site’s already existing pillars, facades and archways. Formerly a factory site along the eastern seaside quarter of Naples, a fire destroyed the building in 2013.

Image Courtesy of visualarch.
Designboom said that the work is rooted in history, while also playing with factors such as light and verticality.
The program is organized around 3 levels, creating sequences of spaces with different height, width and light conditions. the large rooms draw influence from public spaces of the past, such as the roman basilicas and markets.

Image Courtesy of Designboom.
Most interestingly, the facade is fortified by a net-like opus reticulum – an inward facing square-based concrete pyramid brickwork found in Roman architecture. Missing reticula, a void filled by glass windows, allow for imagery-laden light to enter the public spaces. Designboom states that there’s a nod to the destructive fire which now has shaped the design:
The light reveals a pattern, recalling the tragic event of the fire, and transforms the new cultural hub into a memorial lantern, establishing a more vibrant and lively area.

Image Courtesy of N-Draw.
The complex is not only designed to serve as a museum complex, but also a space for continued public engagement. Architecture firm GFC talked about adapting these different design threads into a kind of performance.
Our research based and multidisciplinary approach aims for a deeper understanding of the complexity of the design process. We see architecture as performance, as a response to real needs and, at the same time, an instrument capable of bringing the man in contact with the economic, social, cultural and environmental issues which surround him.

Image Courtesy of visualarch.
GFC is a Paris, Rotterdam, and Naples-based architecture studio established by Andrea Guazzieri, Raul Forsoni and Valerio Ciotola.
Do you love or loathe these work of contemporary architecture? Let us know in the comments.

Add your valued opinion to this post.