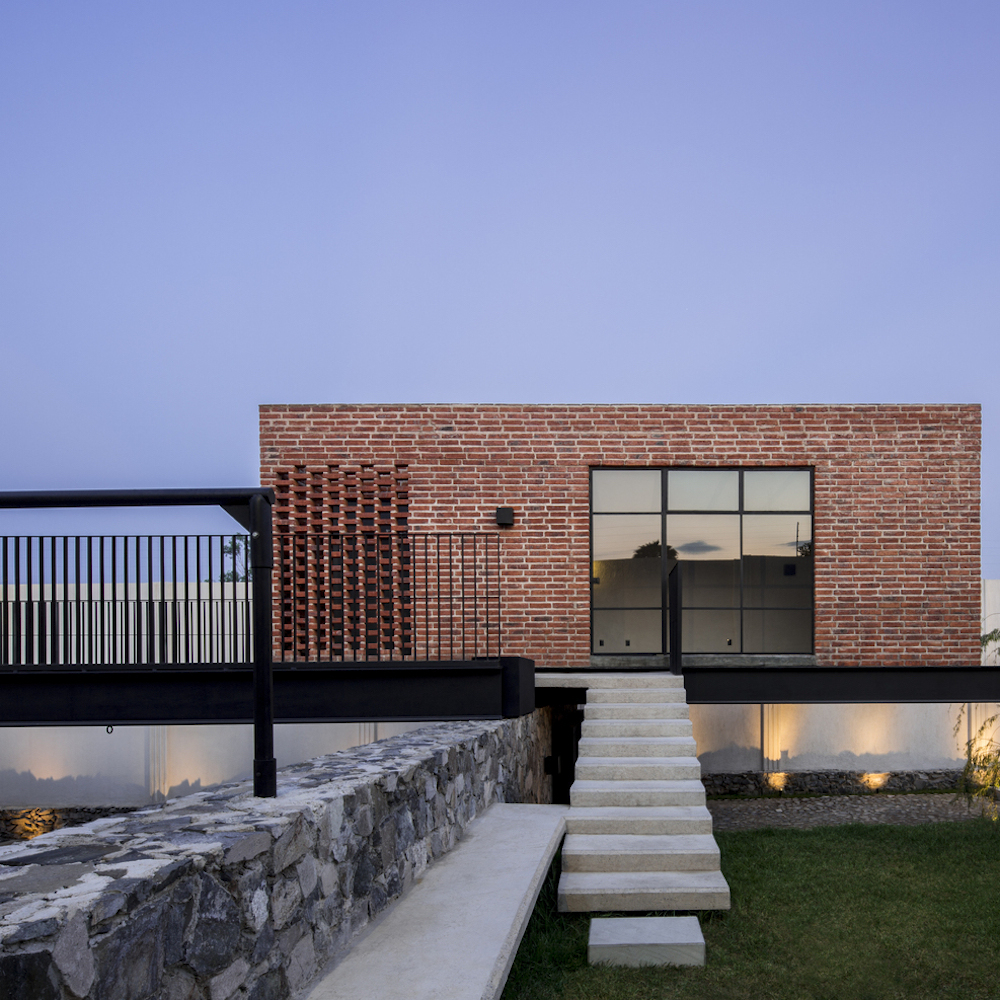ZAPOPAN, Mexico — Casa G looks like the final exam for lovers of brick: can you fully embrace the material at its most blocky and institutional-looking? Most of the materials in architect Delfino Lozano’s 2016 home look to be very harsh indeed: brick on the facade, brick lining the walls, steel beams, stone and cement. Some wood on the inside offers a reprieve, but that’s it.
But it’s how these materials hang together that makes everything sing and we must say we regret not being able to take in everything at once.
The architect was working with an uneven stretch of land, and he came up with a way to split this along an axis that moved the public portions of the home to the lower level and the private areas up higher. One can actually see these other volumes suspended in relation to the volume currently being occupied. The architect told ArchDaily:
The length of the land allowed to trace a central axis that connected the main spaces of the house and its unevenness originated a perpendicular axis where a retaining wall was raised, generating two clearly defined areas: social on the lower part, and private on the highest part of the land.
The social area is accessed through a hall with a curved vault that registers the transition between the exterior and interior, where the image of the stonewall contrasts the modulation logic of the vaults that cover the terrace. Alongside, there is an esplanade that is visually connected by the same wall that extends to a staircase. This space is complemented by a visual focus point generated by a stone fountain with a tree, and the strategic presence of a mast, designed to eventually hold a piñata.
The interaction between the social and the private develops from the staircase that obliterates the natural unevenness of the land; the stonewall now merges with a bench where the garden and a weeping willow tree frame the facade of the house. On the west side, there is a brick-wall volume destined to be a game room, absorbing the space generated by the rooftop of the terrace as it is suspended above the garage. The structural solution based on IPR beams liberated both the terrace and the garage from columns, as well as it physically linked the social and private areas.
An interesting experiment with space, but it looks like a spiritually cold place to call home. Wide, steel-framed windows set against bright red brick will always put me in the mind of my high school, no matter how it’s packaged.
Bill Rodgers is the Managing Editor of cfile.daily.
Do you love or loathe this work of contemporary brick architecture? Let us know in the comments.













Add your valued opinion to this post.