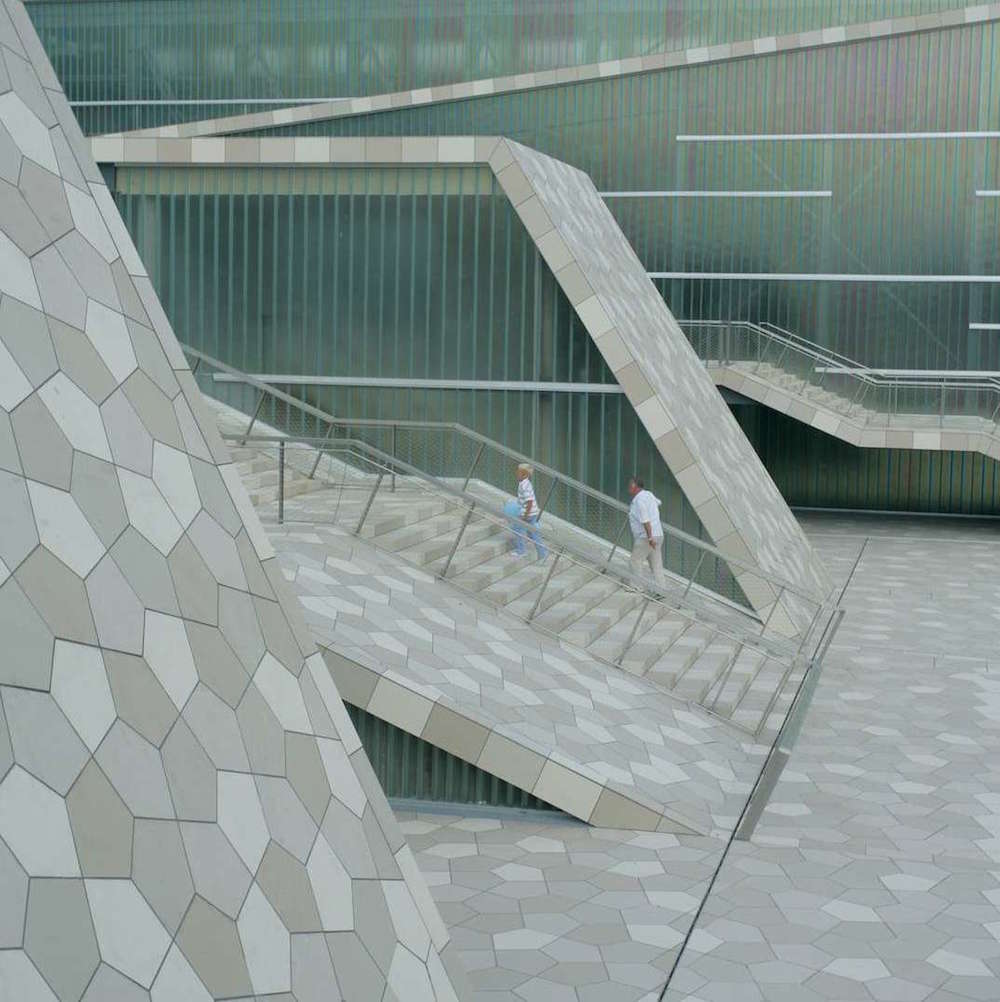RIJEKA, Croatia — 3LHD studio’s 2009 “Zamet Centre” in Croatia is a sports hall that seats more than 2,000 people. The architects themed the building after gromača, a kind of stone wall in the region. As you can see here, the walls that inspired the sports complex appear haphazardly put together at first, but the longer one considers them, there preciseness of the walls become more apparent. Each block is locked perfectly in place.
The Zamet Centre evokes the precision of the walls and carries that idea a little further. Here the rocks are reduced to two-dimensional tiles so that the effect is perfectly even. The studio told ArchDaily that the 51,000 ceramic tiles were designed by 3LHD and manufactured specifically for the center. The mimicry continues, as the building attempts to bond with the natural landscape. A third of it is built into the terrain and the “ribbon” structures that run from the north to the south take on the look of hills, albeit ones that rise at an unnaturally steady angle from the ground. These structures rise along with a staircase, and for a brief moment it seems like they are ramps. It takes a second to realize they’re too tall and too steep to accommodate people.
The tile is supported by steel and glass, which share its tone. The steel reflects light during the day and in the pictures that follow you can see how the glass covering the main volume of the building reflects an amazing sunset.
The materials are a little softer indoors. The interior has acoustic panels and wood, creating what the studio calls “a living room for athletes.” In addition to sports and practice courts, the center can also host concerts. The facility includes offices, a library, retail spaces and a parking garage.
Bill Rodgers is the Managing Editor of cfile.daily.
Do you love or loathe this use of contemporary ceramics? Let us know in the comments.








Add your valued opinion to this post.