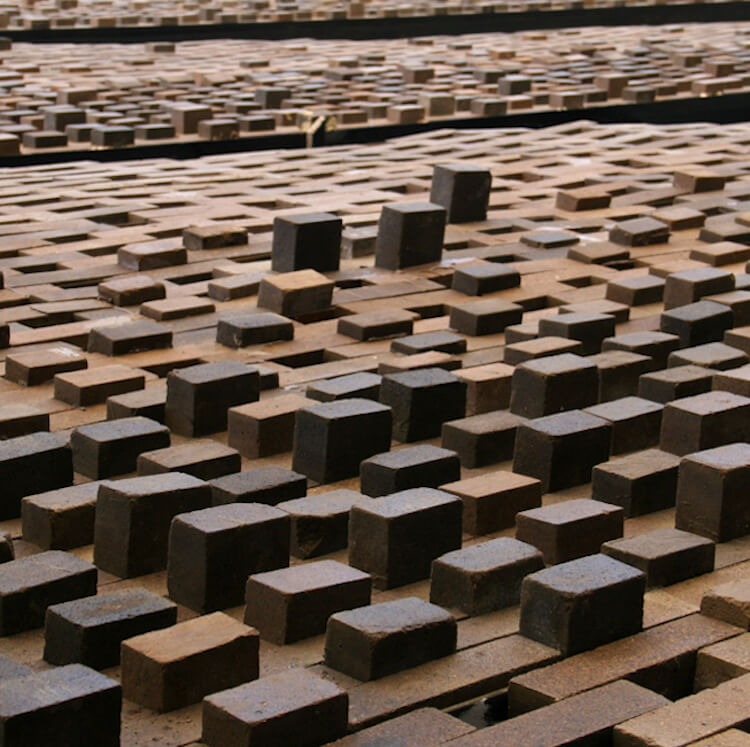TEHRAN, Iran — Earlier today, we wrote about a building in London that people compared to a “ribbon” of brick. Now, we have another brick building that draws on a similar metaphor that should be at odds with the material. Architects Habibeh Madjdabadi and Alireza Mashhadimirza in 2014 completed work on the 40 Knots House in Tehran, a lovely structure with a facade they compare to rug weaving. The metaphor extends to the relationship between the builders: two people not necessarily of the other’s field, who nevertheless reach across that divide to make something the other couldn’t complete alone. The technique described here is fascinating.
“While Persian carpets are world renowned, bricks have a strong relationship with Iranian historical architecture. In this building, ‘the house of 40 knots’ by Habibeh Madjdabadi and Alireza Mashhadimirza, the two entities are fused into a contemporary façade that appears as a collection of intricately interwoven modules.
“In textile factories, two people work together to make a carpet – one reads the instructions while the other sits behind the scaffold and makes the braids. The architects elaborate by saying, ‘The one who reads the instruction does not necessarily know how to knit. She reads the instructions, usually with a rhythm, and like a song: two reds, a yellow below, two blue. Those instructions are usually drawn on checkered papers.” The handmade exterior of this residence is also made using a similar system. One craftsman reads and the other places raised, filler, and hollow bricks in corresponding supporting bars between L profiles. due to this technique, there is no need for phase drawings and the construction sequence can be performed through a series of simple, localized labors. Workers can lay down the clay blocks row by row without having to understand the concept of whole façade.”
We’ve focused a lot of our attention lately on buildings that use envelopes of either brick or tile. There are some practical reasons for these kind of facades, such as energy savings, but in Tehran the wrappers are important to preserve people’s privacy in the context of increasing urbanization. With this in mind, it’s interesting to take another look at how these facades achieve this while also being aesthetically pleasing. The staggered pattern of the bricks creates a great effect of appearing very solid from the outside while permeable from the inside. The plants on the exterior of the building play with that idea. Because we can’t see inside, it looks as though the plants have taken root in the brick itself. Well done!
Bill Rodgers is the Managing Editor of cfile.daily.
Do you love or loathe this work of contemporary brick architecture? Let us know in the comments.














Great project, I am using this as an example in my class. Are the architects still working together? I don’t see him on her website. I also appreciate the documentation.
I was thinking ‘not in San Francisco’, but perhaps with the interior supports, maybe.
Thanks for showing the construction technique.